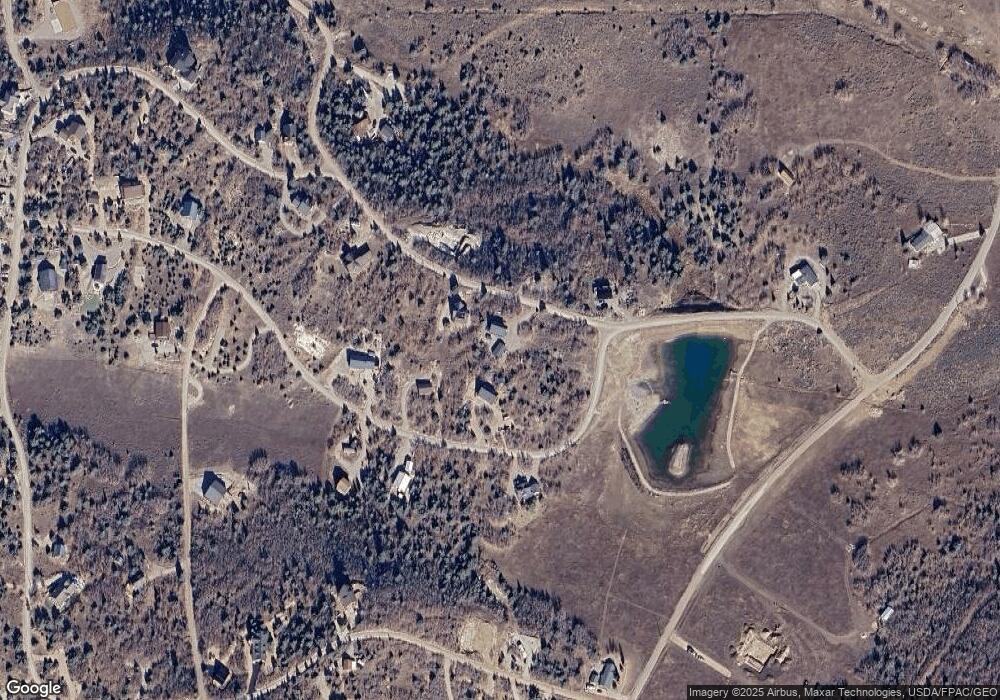11831 E 14330 N Mount Pleasant, UT 84647
4
Beds
2
Baths
2,040
Sq Ft
1
Acres
About This Home
This home is located at 11831 E 14330 N, Mount Pleasant, UT 84647. 11831 E 14330 N is a home located in Sanpete County with nearby schools including North Sanpete High School and Wasatch Academy.
Create a Home Valuation Report for This Property
The Home Valuation Report is an in-depth analysis detailing your home's value as well as a comparison with similar homes in the area
Home Values in the Area
Average Home Value in this Area
Tax History Compared to Growth
Map
Nearby Homes
- 6890 E 17250 N
- 175 S 400 E
- 320 S 500 St E
- 220 E 200 S
- 268 S 700 E Unit 1
- 718 S 200 W
- 745 E 450 N Unit 211
- 242 W 400 S
- 896 E 100 S
- 430 S 400 W
- 59 W 100 N
- 1 Pine Creek Rd
- 1 Pine Creek Rd Unit 3
- 1 Pine Creek Rd Unit 1
- 1 Pine Creek Rd Unit 7
- 1 Pine Creek Rd Unit 2
- 1 Pine Creek Rd Unit 4
- 1 Pine Creek Rd Unit 5
- 38 Pine Creek Rd Unit A38
- 1 Pine Creek Rd Unit 6
- 17721 N 7900 E
- 18870 N 11325 E
- 15625 N 10900 E
- 18850 N 9000 E
- 19380 N 9020 E
- 19915 N 12500 E
- 19750 N 9690 E
- 20030 N 12615 E
- 6725 E 17250 N
- 355 N 430 E
- 11238 E 16100 N Unit 39
- 21690 N 11250 E
- 11019 E 16200 N Unit 12
- 11160 E 16200 N
- 8861 E 16620 N
- 11135 E 16100 N Unit 27
- 14050 N 12000 E Unit 22
- 21000 N 12400 E
- 14140 N 11630 E
- 690 S 400 E
