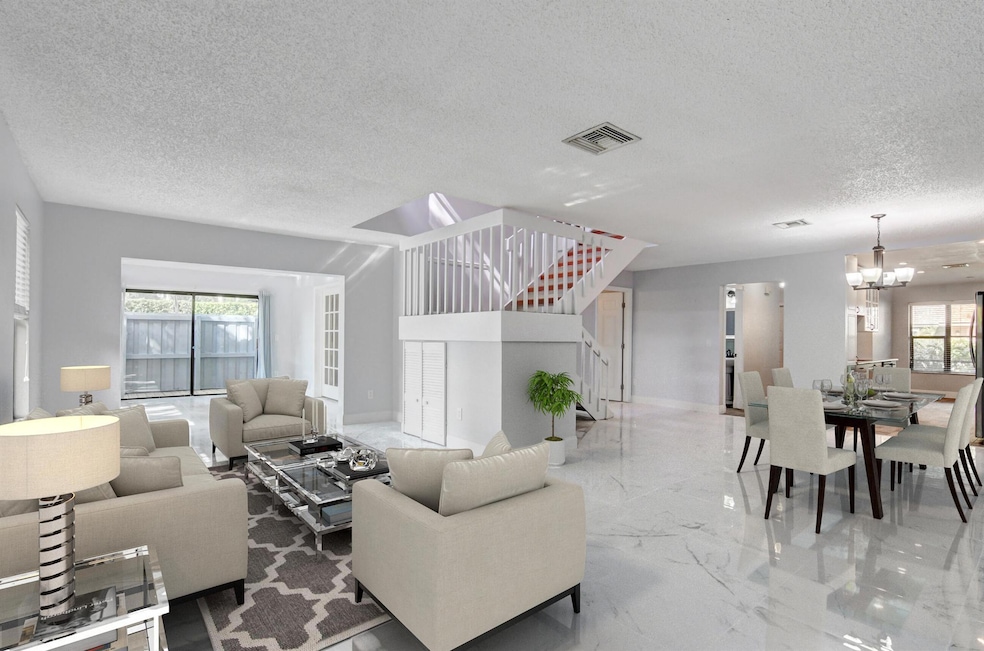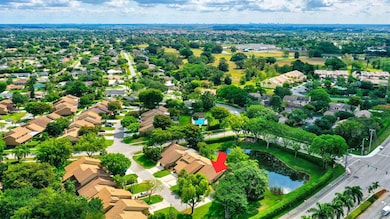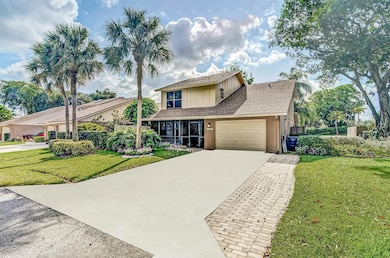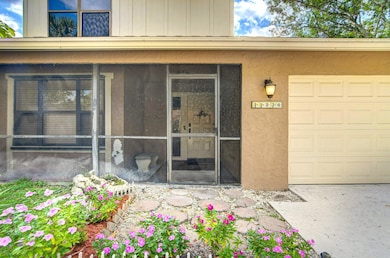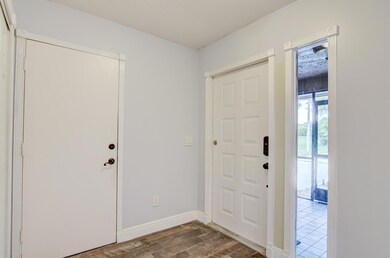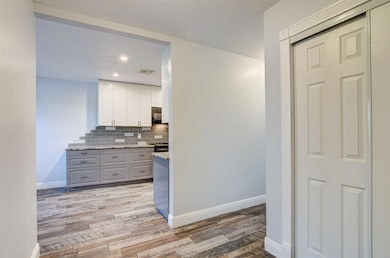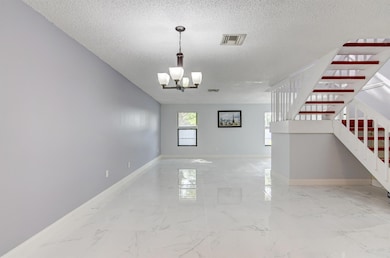
11834 Donlin Dr Wellington, FL 33414
Highlights
- Lake Front
- Home Theater
- Corner Lot
- Elbridge Gale Elementary School Rated A-
- Recreation Room
- High Ceiling
About This Home
As of June 2025Renovated corner unit with a fenced backyard, located on a quiet cul-de-sac in a friendly community within the Wellington school zone. The light and bright floor plan features a bonus room on the 1st floor with a window, closet, and door--ideal as a 4th bedroom or home office. The remodeled kitchen boasts granite countertops, upgraded appliances, and a breakfast area. Upstairs has 3 spacious bedrooms, including a primary suite with a separate commode and shower, plus a large walk-in closet. New roof 2022, water heater and AC unit 2020. Family room features modern large-format tiles, comes with a newer washer and dryer. Enjoy outdoor living on the front screened porch and private garden. HOA covers exterior insurance, community pool, driveway/sidewalk pressure wash and exterior painting.
Last Agent to Sell the Property
Premier Brokers International License #3385278 Listed on: 09/07/2024

Townhouse Details
Home Type
- Townhome
Est. Annual Taxes
- $4,423
Year Built
- Built in 1981
Lot Details
- 3,193 Sq Ft Lot
- Lake Front
- Fenced
- Sprinkler System
HOA Fees
- $552 Monthly HOA Fees
Parking
- 2 Car Attached Garage
- Garage Door Opener
Home Design
- Shingle Roof
- Composition Roof
Interior Spaces
- 2,264 Sq Ft Home
- 2-Story Property
- High Ceiling
- Ceiling Fan
- Blinds
- Family Room
- Florida or Dining Combination
- Home Theater
- Den
- Recreation Room
- Screened Porch
- Lake Views
Kitchen
- Breakfast Area or Nook
- Dishwasher
- Disposal
Flooring
- Laminate
- Tile
Bedrooms and Bathrooms
- 4 Bedrooms
- Walk-In Closet
- Dual Sinks
Laundry
- Laundry in Garage
- Washer and Dryer
Home Security
Outdoor Features
- Patio
Schools
- Elbridge Gale Elementary School
- Emerald Cove Middle School
- Palm Beach Central High School
Utilities
- Cooling Available
- Central Heating
- Electric Water Heater
- Cable TV Available
Listing and Financial Details
- Assessor Parcel Number 73414411090000750
- Seller Considering Concessions
Community Details
Overview
- Association fees include common areas, insurance, maintenance structure
- Park Place Of Wellington Subdivision
Recreation
- Community Pool
Pet Policy
- Pets Allowed
Security
- Fire and Smoke Detector
Ownership History
Purchase Details
Home Financials for this Owner
Home Financials are based on the most recent Mortgage that was taken out on this home.Purchase Details
Home Financials for this Owner
Home Financials are based on the most recent Mortgage that was taken out on this home.Purchase Details
Home Financials for this Owner
Home Financials are based on the most recent Mortgage that was taken out on this home.Purchase Details
Home Financials for this Owner
Home Financials are based on the most recent Mortgage that was taken out on this home.Purchase Details
Purchase Details
Home Financials for this Owner
Home Financials are based on the most recent Mortgage that was taken out on this home.Purchase Details
Home Financials for this Owner
Home Financials are based on the most recent Mortgage that was taken out on this home.Purchase Details
Home Financials for this Owner
Home Financials are based on the most recent Mortgage that was taken out on this home.Similar Homes in Wellington, FL
Home Values in the Area
Average Home Value in this Area
Purchase History
| Date | Type | Sale Price | Title Company |
|---|---|---|---|
| Warranty Deed | $405,000 | Deluxe Title & Escrow | |
| Warranty Deed | $405,000 | Deluxe Title & Escrow | |
| Warranty Deed | $230,000 | North American Title Co | |
| Warranty Deed | $205,000 | Florida Title & Guarantee | |
| Warranty Deed | $140,000 | Attorney | |
| Interfamily Deed Transfer | -- | Attorney | |
| Warranty Deed | $287,500 | Universal Land Title Inc | |
| Quit Claim Deed | $100 | -- | |
| Joint Tenancy Deed | $93,000 | -- |
Mortgage History
| Date | Status | Loan Amount | Loan Type |
|---|---|---|---|
| Previous Owner | $201,286 | FHA | |
| Previous Owner | $50,000 | Credit Line Revolving | |
| Previous Owner | $230,000 | Stand Alone First | |
| Previous Owner | $100,000 | Unknown | |
| Previous Owner | $11,480 | New Conventional | |
| Previous Owner | $88,000 | New Conventional | |
| Previous Owner | $74,400 | No Value Available |
Property History
| Date | Event | Price | Change | Sq Ft Price |
|---|---|---|---|---|
| 06/16/2025 06/16/25 | Sold | $405,000 | -9.8% | $179 / Sq Ft |
| 06/06/2025 06/06/25 | Pending | -- | -- | -- |
| 04/11/2025 04/11/25 | Price Changed | $449,000 | -2.2% | $198 / Sq Ft |
| 03/19/2025 03/19/25 | Price Changed | $459,000 | -4.4% | $203 / Sq Ft |
| 02/05/2025 02/05/25 | Price Changed | $479,900 | -2.0% | $212 / Sq Ft |
| 01/05/2025 01/05/25 | Price Changed | $489,900 | -1.0% | $216 / Sq Ft |
| 01/02/2025 01/02/25 | For Sale | $494,900 | +22.2% | $219 / Sq Ft |
| 12/31/2024 12/31/24 | Off Market | $405,000 | -- | -- |
| 11/20/2024 11/20/24 | Price Changed | $494,900 | -1.0% | $219 / Sq Ft |
| 09/18/2024 09/18/24 | For Sale | $499,900 | 0.0% | $221 / Sq Ft |
| 08/26/2022 08/26/22 | Rented | $3,500 | +6.1% | -- |
| 07/27/2022 07/27/22 | Under Contract | -- | -- | -- |
| 06/13/2022 06/13/22 | For Rent | $3,300 | 0.0% | -- |
| 08/18/2017 08/18/17 | Sold | $230,000 | -17.5% | $102 / Sq Ft |
| 07/19/2017 07/19/17 | Pending | -- | -- | -- |
| 05/21/2017 05/21/17 | For Sale | $278,900 | +36.0% | $123 / Sq Ft |
| 07/24/2014 07/24/14 | Sold | $205,000 | -4.7% | $96 / Sq Ft |
| 07/20/2014 07/20/14 | For Sale | $215,000 | +53.6% | $100 / Sq Ft |
| 04/12/2012 04/12/12 | Sold | $140,000 | -11.9% | $62 / Sq Ft |
| 03/13/2012 03/13/12 | Pending | -- | -- | -- |
| 08/26/2011 08/26/11 | For Sale | $159,000 | -- | $70 / Sq Ft |
Tax History Compared to Growth
Tax History
| Year | Tax Paid | Tax Assessment Tax Assessment Total Assessment is a certain percentage of the fair market value that is determined by local assessors to be the total taxable value of land and additions on the property. | Land | Improvement |
|---|---|---|---|---|
| 2024 | $7,762 | $378,214 | -- | -- |
| 2023 | $4,423 | $241,280 | $0 | $0 |
| 2022 | $4,271 | $234,252 | $0 | $0 |
| 2021 | $4,189 | $227,429 | $0 | $0 |
| 2020 | $4,123 | $224,289 | $0 | $0 |
| 2019 | $4,067 | $219,246 | $0 | $0 |
| 2018 | $3,879 | $215,158 | $0 | $215,158 |
| 2017 | $3,430 | $190,370 | $0 | $0 |
| 2016 | $3,425 | $186,454 | $0 | $0 |
| 2015 | $3,499 | $185,158 | $0 | $0 |
| 2014 | $4,038 | $165,174 | $0 | $0 |
Agents Affiliated with this Home
-

Seller's Agent in 2025
Mandy Chan
Premier Brokers International
(561) 838-9555
56 Total Sales
-
M
Buyer's Agent in 2025
Maria Mendelsohn
Douglas Elliman (Wellington)
(561) 758-1605
73 Total Sales
-
A
Buyer's Agent in 2022
Amy Hammer
LPT Realty, LLC
(561) 472-1236
10 Total Sales
-
R
Seller's Agent in 2017
Roy Morgan
London Foster Realty
(561) 644-1090
6 Total Sales
-

Seller's Agent in 2014
Irene Burns
Berkshire Hathaway Florida Realty
(561) 596-5814
25 Total Sales
-
c
Seller's Agent in 2012
chuck mineo
Xtra Realty, LLC
(561) 876-3544
3 Total Sales
Map
Source: BeachesMLS
MLS Number: R11018941
APN: 73-41-44-11-09-000-0750
- 11898 Donlin Dr
- 11837 Donlin Dr
- 11909 Donlin Dr
- 11780 Saint Andrews Place Unit 301
- 11780 Saint Andrews Place Unit 208
- 11780 Saint Andrews Place Unit 308
- 11905 Donlin Dr
- 11790 Saint Andrews Place Unit 203
- 11790 Saint Andrews Place Unit 107
- 11790 St Andrews Place Unit 307
- 11785 Saint Andrews Place Unit 103
- 11760 Saint Andrews Place Unit 302
- 11760 Saint Andrews Place Unit 204
- 11760 NW St Andrews Place Unit 303
- 11730 Saint Andrews Place Unit 208
- 12048 Suellen Cir
- 11750 Saint Andrews Place Unit 208
- 11740 St Andrews Place Unit 304
- 1626 Brier Patch Trail
- 1586 Shaker Cir
