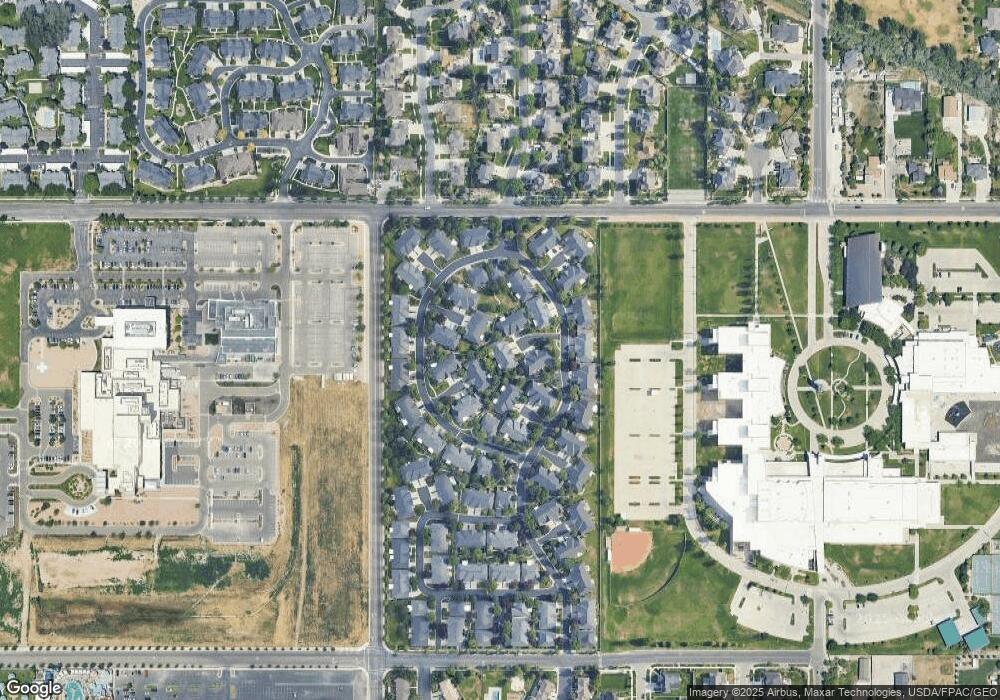11834 S Cottage View Ln Unit 8 Draper, UT 84020
4
Beds
3
Baths
2,938
Sq Ft
1,742
Sq Ft Lot
About This Home
This home is located at 11834 S Cottage View Ln Unit 8, Draper, UT 84020. 11834 S Cottage View Ln Unit 8 is a home located in Salt Lake County with nearby schools including Sprucewood School, Mount Jordan Middle School, and American Preparatory Academy - Draper 2 Campus.
Create a Home Valuation Report for This Property
The Home Valuation Report is an in-depth analysis detailing your home's value as well as a comparison with similar homes in the area
Home Values in the Area
Average Home Value in this Area
Tax History Compared to Growth
Map
Nearby Homes
- 11856 Cottage Side Way
- 186 E Kimballfield Ln
- 205 Rockey Park Ln
- 12073 S 300 E
- 164 Spencer Peak Way Unit A6
- 164 E Spencer Peak Way Unit A12
- 11533 S Berryknoll Cir
- 196 E Spencer Peak Way Unit D6
- 224 Spencer Peak Way Unit F6
- 11686 S Mapleberry Ct
- 468 E 12000 S
- 544 E 11900 S
- 352 E Mistilake Ln Unit 20
- 262 Hidden View Dr Unit 94
- 11743 S Nigel Peak Ln
- 624 E 11900 S
- 11880 Landou Dr
- 11685 S Auburn Fields Way
- 670 Wyngate Pointe Ln
- 11310 S 265 E Unit 217
- 11834 S Cottage View Ln
- 11834 S Cottage View Ln Unit 8-B
- 11834 Cottage View Ln
- 11836 Cottage View Ln
- 11836 S Cottage View Ln
- 11832 S Cottage View Ln Unit 7-B
- 11832 Cottage View Ln
- 11859 Cottage Side Way
- 11833 S Cottage Side Way Unit 17A
- 11838 Cottage View Ln
- 11838 S Cottage View Ln Unit 9-B
- 11828 S Cottage View Ln Unit 7-A
- 11828 Cottage View Ln Unit 7A
- 11829 S Cottage Side Way
- 11829 Cottage Side Way
- 11858 S Cottage View Ln
- 11858 S Cottage View Ln Unit 31-A
- 11858 Cottage View Ln
- 11840 Cottage View Ln
- 11840 S Cottage View Ln Unit 9-A
