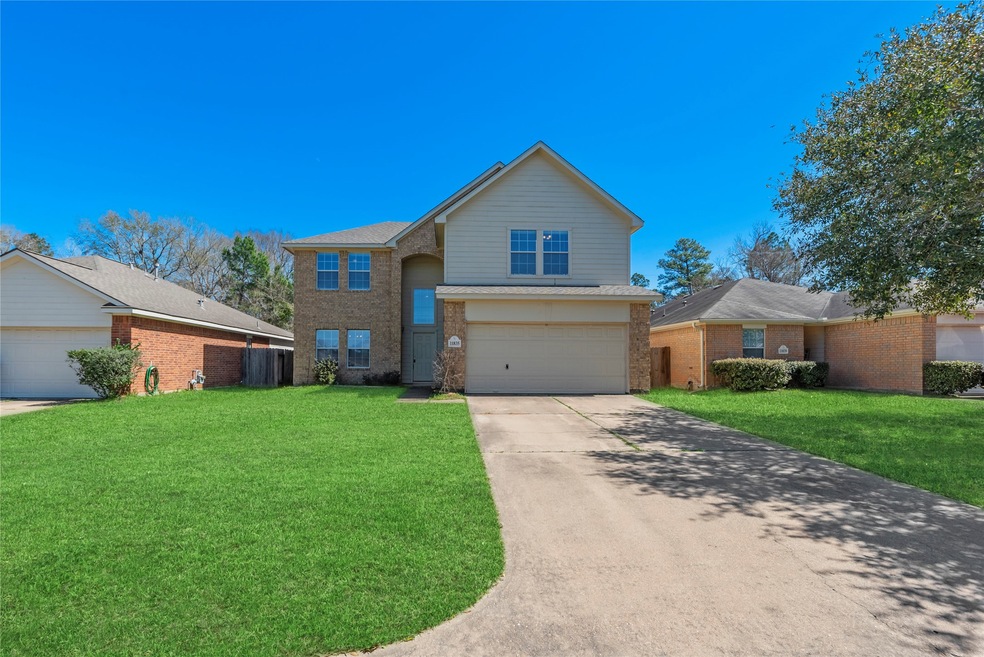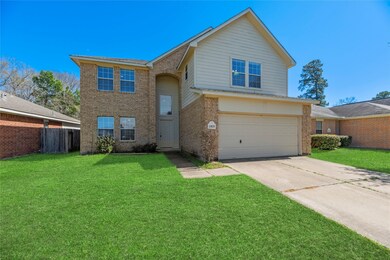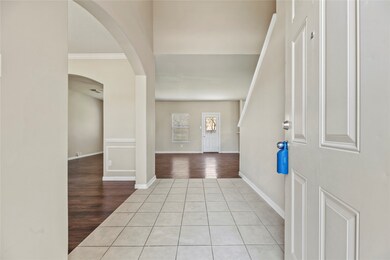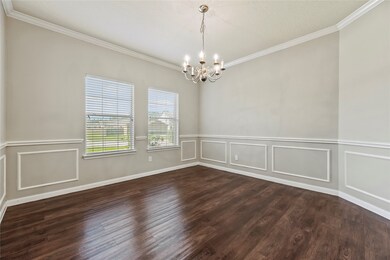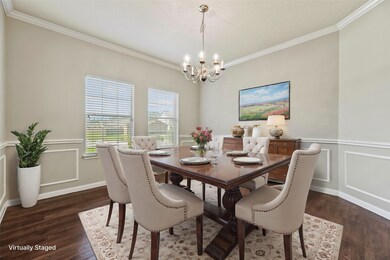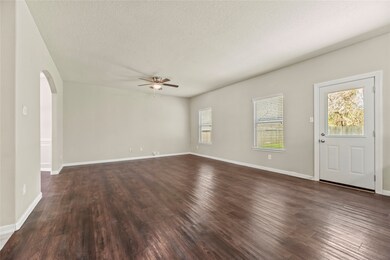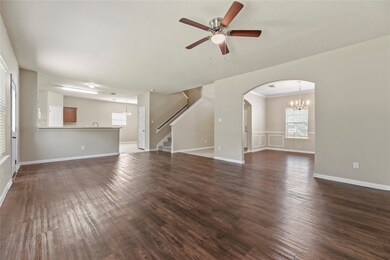
11835 Belle Ct Pinehurst, TX 77362
Highlights
- Deck
- Traditional Architecture
- Breakfast Room
- Decker Prairie Elementary School Rated A-
- Game Room
- Family Room Off Kitchen
About This Home
As of April 2025Welcome to this beautiful 2-story home in Village of Decker Oaks. Move-in ready! Great floorplan with 3 bedrooms, 2.5 bathrooms, game room plus a formal dining room. All bedrooms are spacious and conveniently located upstairs. Well-appointed kitchen has white appliances and tons of counter and storage space. Elegant formal dining room boasts crown molding, chair rail and lovely chandelier. Gorgeous laminate flooring in the formal dining room and family room. New roof and a/c replaced in 2023. Private backyard has a patio area. Zoned to Tomball ISD. Close to dining, shopping and entertainment. Easy access to Hwy. 249 and Grand Parkway. Make your showing appointment today!
Home Details
Home Type
- Single Family
Est. Annual Taxes
- $5,104
Year Built
- Built in 2006
Lot Details
- 5,550 Sq Ft Lot
- West Facing Home
- Back Yard Fenced
HOA Fees
- $42 Monthly HOA Fees
Parking
- 2 Car Attached Garage
- Driveway
Home Design
- Traditional Architecture
- Brick Exterior Construction
- Slab Foundation
- Composition Roof
- Cement Siding
Interior Spaces
- 2,422 Sq Ft Home
- 2-Story Property
- Crown Molding
- Ceiling Fan
- Family Room Off Kitchen
- Breakfast Room
- Dining Room
- Game Room
- Utility Room
- Washer and Gas Dryer Hookup
Kitchen
- Breakfast Bar
- Oven
- Gas Range
- Microwave
- Dishwasher
- Disposal
Flooring
- Carpet
- Laminate
- Tile
Bedrooms and Bathrooms
- 3 Bedrooms
- En-Suite Primary Bedroom
- Soaking Tub
- Separate Shower
Eco-Friendly Details
- Energy-Efficient Thermostat
- Ventilation
Outdoor Features
- Deck
- Patio
Schools
- Decker Prairie Elementary School
- Tomball Junior High School
- Tomball High School
Utilities
- Central Heating and Cooling System
- Heating System Uses Gas
- Programmable Thermostat
Community Details
- Cmi Association, Phone Number (936) 521-6900
- Village Of Decker Oaks Subdivision
Ownership History
Purchase Details
Home Financials for this Owner
Home Financials are based on the most recent Mortgage that was taken out on this home.Purchase Details
Purchase Details
Purchase Details
Home Financials for this Owner
Home Financials are based on the most recent Mortgage that was taken out on this home.Purchase Details
Similar Homes in the area
Home Values in the Area
Average Home Value in this Area
Purchase History
| Date | Type | Sale Price | Title Company |
|---|---|---|---|
| Warranty Deed | -- | None Listed On Document | |
| Special Warranty Deed | -- | None Listed On Document | |
| Vendors Lien | -- | None Available | |
| Warranty Deed | -- | Startex Title | |
| Deed | -- | -- |
Mortgage History
| Date | Status | Loan Amount | Loan Type |
|---|---|---|---|
| Previous Owner | $124,840 | Purchase Money Mortgage | |
| Closed | $0 | Seller Take Back |
Property History
| Date | Event | Price | Change | Sq Ft Price |
|---|---|---|---|---|
| 08/01/2025 08/01/25 | Under Contract | -- | -- | -- |
| 07/09/2025 07/09/25 | Price Changed | $1,849 | -5.1% | $1 / Sq Ft |
| 07/02/2025 07/02/25 | Price Changed | $1,949 | -2.5% | $1 / Sq Ft |
| 06/26/2025 06/26/25 | Price Changed | $1,999 | -4.8% | $1 / Sq Ft |
| 06/25/2025 06/25/25 | Price Changed | $2,099 | -4.5% | $1 / Sq Ft |
| 06/18/2025 06/18/25 | Price Changed | $2,199 | -4.3% | $1 / Sq Ft |
| 06/11/2025 06/11/25 | Price Changed | $2,299 | -4.2% | $1 / Sq Ft |
| 05/13/2025 05/13/25 | For Rent | $2,399 | 0.0% | -- |
| 04/07/2025 04/07/25 | Sold | -- | -- | -- |
| 03/21/2025 03/21/25 | Pending | -- | -- | -- |
| 03/06/2025 03/06/25 | For Sale | $269,000 | -- | $111 / Sq Ft |
Tax History Compared to Growth
Tax History
| Year | Tax Paid | Tax Assessment Tax Assessment Total Assessment is a certain percentage of the fair market value that is determined by local assessors to be the total taxable value of land and additions on the property. | Land | Improvement |
|---|---|---|---|---|
| 2024 | $5,104 | $302,630 | $29,143 | $273,487 |
| 2023 | $5,200 | $309,490 | $29,140 | $280,350 |
| 2022 | $5,189 | $280,870 | $29,140 | $251,730 |
| 2021 | $4,145 | $215,710 | $29,140 | $186,570 |
| 2020 | $4,162 | $207,670 | $29,140 | $178,530 |
| 2019 | $3,951 | $200,120 | $29,140 | $170,980 |
| 2018 | $3,897 | $187,880 | $29,140 | $158,740 |
| 2017 | $3,751 | $180,240 | $21,500 | $158,740 |
| 2016 | $3,668 | $176,270 | $21,500 | $154,770 |
| 2015 | $3,226 | $165,680 | $21,500 | $144,180 |
| 2014 | $3,226 | $152,490 | $21,500 | $130,990 |
Agents Affiliated with this Home
-
J
Seller's Agent in 2025
Jailynn Shedd
TAH Texas Services, LLC
(832) 443-5987
-

Seller's Agent in 2025
Jill Smith
eXp Realty LLC
(281) 704-3749
586 Total Sales
-
N
Seller Co-Listing Agent in 2025
Nikki Villarreal
eXp Realty LLC
(713) 203-4234
56 Total Sales
-
J
Buyer's Agent in 2025
Janine Jack
eXp Realty LLC
(832) 554-9941
10 Total Sales
-

Buyer's Agent in 2025
Jeffrey Whitespeare
eXp Realty LLC
(713) 858-7686
457 Total Sales
Map
Source: Houston Association of REALTORS®
MLS Number: 64561800
APN: 9426-02-02700
- 11703 Elizabeth Ct
- 32102 Decker Oaks Dr
- 32102 Annice Ln
- 32203 Decker Oaks Dr
- 11823 Lois Ln
- 25432 Hardin Store Rd
- 12114 Mabel Ln
- 12035 Powderhorn Ln
- 12015 Helene Ct
- 12218 Estelle Ln
- 12222 Estelle Ln
- 316 Louvenia Ct
- 304 Louvenia Ct
- 310 Louvenia Ct
- 626 Ruby Ln
- 1107 Virgie Community Rd
- 12106 Lantern Ln
- 11919 Hickory Wood St
- 1223 Virgie Community Rd
- 633 Ashbrook Ridge Ln
