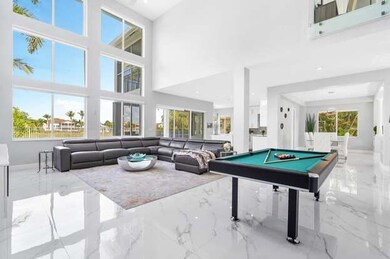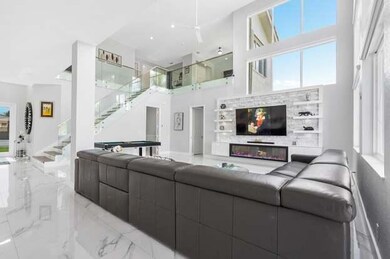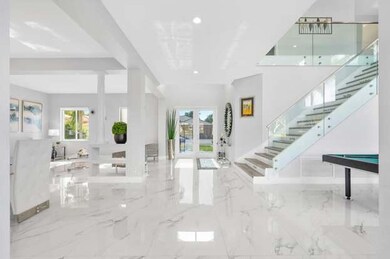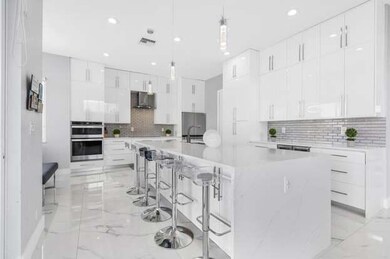11836 Osprey Point Cir Wellington, FL 33449
Highlights
- Lake Front
- Gated with Attendant
- Clubhouse
- Panther Run Elementary School Rated A-
- Private Pool
- Loft
About This Home
Fully Furnished 5-Bedroom, 4-Bathroom Lakefront Pool Home!Welcome to your dream stay! This spacious and modern 5-bedroom, 4-bathroom pool home sits right on the lake, offering stunning views from your private balcony. Designed with comfort and style in mind, the home features high ceilings, ceramic and vinyl flooring, LED motion-lit stairs, and impact windows and doors throughout for peace of mind.Inside, you'll find two king beds, two queen beds, and a bunk bed--perfect for large families or groups. Enjoy the convenience of a walk-in closet, a brand-new EV charger, and a fully equipped kitchen. Whether you're relaxing by the pool or sipping your morning coffee with a lake view, this home has everything you need. Just bring your suitcase and start enjoying your stay!
Home Details
Home Type
- Single Family
Est. Annual Taxes
- $13,240
Year Built
- Built in 2001
Lot Details
- Lake Front
- Sprinkler System
Parking
- 3 Car Attached Garage
- Garage Door Opener
- Driveway
Property Views
- Lake
- Pool
Interior Spaces
- 4,293 Sq Ft Home
- 2-Story Property
- Furnished
- High Ceiling
- Ceiling Fan
- Decorative Fireplace
- Family Room
- Loft
- Home Security System
Kitchen
- Built-In Oven
- Microwave
Flooring
- Ceramic Tile
- Vinyl
Bedrooms and Bathrooms
- 5 Bedrooms
- Walk-In Closet
- 4 Full Bathrooms
- Dual Sinks
- Separate Shower in Primary Bathroom
Laundry
- Laundry Room
- Washer
Outdoor Features
- Private Pool
- Patio
Schools
- Panther Run Elementary School
- Polo Park Middle School
- Palm Beach Central High School
Utilities
- Central Heating and Cooling System
Listing and Financial Details
- Property Available on 7/23/25
- Assessor Parcel Number 73414426040000600
- Seller Considering Concessions
Community Details
Recreation
- Tennis Courts
- Community Basketball Court
- Putting Green
Security
- Gated with Attendant
- Resident Manager or Management On Site
Additional Features
- Isles At Wellington 3 Subdivision
- Clubhouse
Map
Source: BeachesMLS
MLS Number: R11108625
APN: 73-41-44-26-04-000-0600
- 11792 Osprey Point Cir
- 11910 Osprey Cir
- Prestige Plan at Hendrix Reserve - Classic
- Whitestone Plan at Hendrix Reserve - Classic
- Mystique Plan at Hendrix Reserve - Classic
- Ashby Plan at Hendrix Reserve - Estate
- Easley Plan at Hendrix Reserve - Estate
- Trailside Plan at Hendrix Reserve - Classic
- 4174 Bahia Isle Cir
- 4490 Island Reef Dr
- 11552 Paradise Cove Ln
- 11788 Knightsbridge Place
- 12317 Equine Ln
- 11675 Waterbend Ct
- 12376 Equine Ln
- 4097 Bluff Harbor Way
- 11737 Windsor Bay Place
- 12486 Equine Ln
- 4245 Bluff Harbor Way
- 12489 Equine Ln
- 11910 Osprey Point Cir
- 4627 Windward Cove Ln
- 11640 S Sea Ct
- 4145 Bahia Isle Cir
- 4006 Bahia Isle Cir Unit none
- 12284 Indian Mound Rd
- 11788 Knightsbridge Place
- 11587 Manatee Bay Ln
- 4693 Sugar Beach Way
- 4062 Bahia Isle Cir
- 11632 Knightsbridge Place
- 4050 Bluff Harbor Way
- 12486 Equine Ln
- 11723 Waterbend Ct
- 4224 Bluff Harbor Way
- 4033 Bluff Harbor Way
- 12442 Equine Ln
- 4145 Sea Mist Way
- 4185 Sea Mist Way
- 3808 Miramontes Cir







