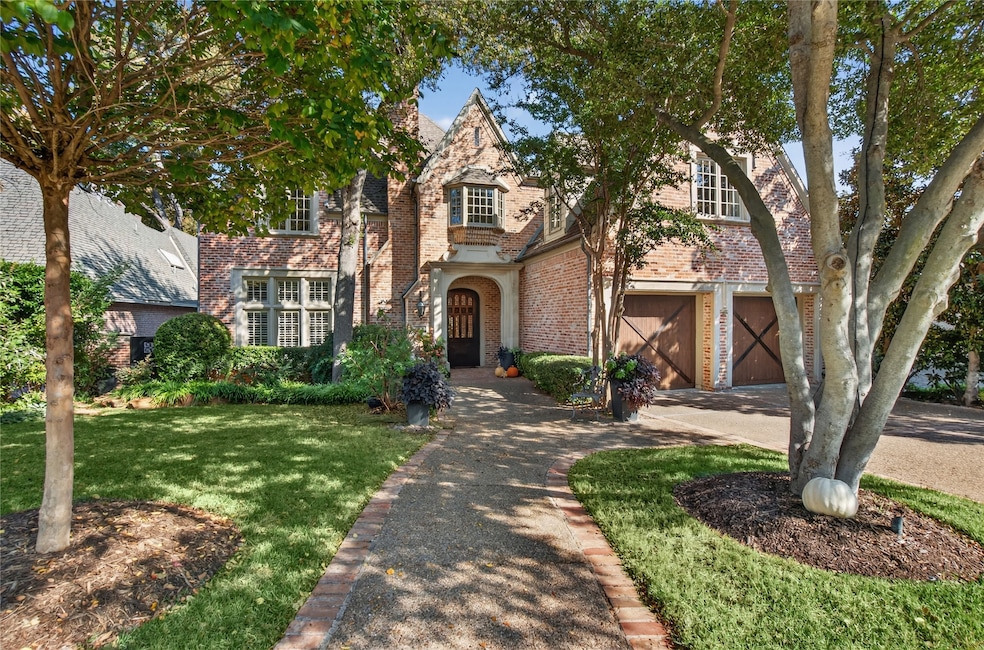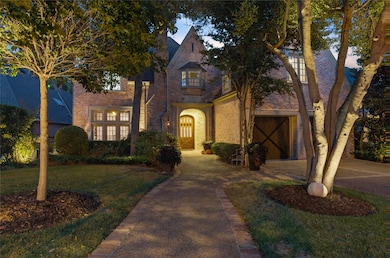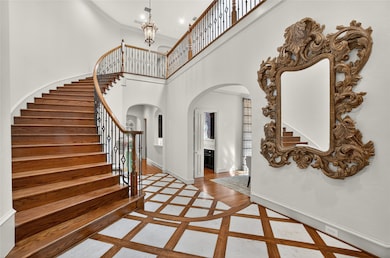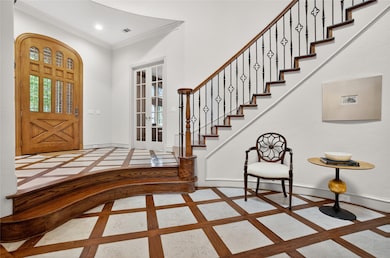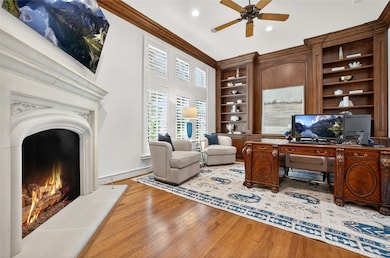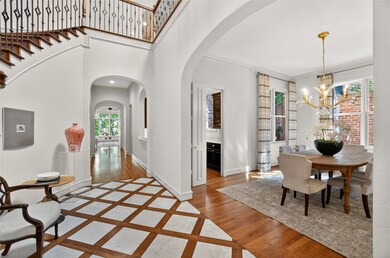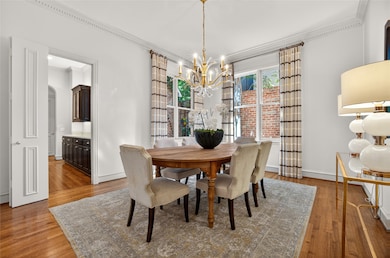
11836 Preston Brook Place Dallas, TX 75230
Preston Hollow NeighborhoodEstimated payment $19,155/month
Highlights
- Built-In Refrigerator
- Cathedral Ceiling
- Plantation Shutters
- Living Room with Fireplace
- Double Oven
- 2 Car Attached Garage
About This Home
Beautifully updated home in the exclusive guard-gated community of Lake Forest. This residence blends luxury, comfort, and privacy, highlighted by a stunning forest-like backyard with a serene creek running through the backyard—an incredibly peaceful setting rarely found in Dallas. Inside, bright open living spaces feature plantation shutters, crown molding, recessed lighting, and elegant architectural details. Multiple living areas and a formal dining room create an effortless flow for entertaining. The kitchen is a chef's delight, featuring stainless steel appliances, double ovens, and abundant cabinetry. The primary suite is conveniently downstairs, providing a spacious retreat with room for a sitting area, dual walk-in closets, and a dressing vanity. The en-suite features a beautifully designed his-and-hers bathroom with separate vanities, separate toilet areas, and a shared dual-entry walk-through shower, along with a luxurious soaking tub. Upstairs, two additional large bedrooms offer great natural light, custom window treatments, and generous storage, plus flexible bonus spaces ideal for an office, media room, playroom, or 4th bedroom. Over $800,000 in extensive upgrades include a full exterior repaint, enhanced landscaping, redesigned drip system, exterior lighting, gutter guards, porch improvements, new drapery and wallpaper, and motorized power shades. Major system updates include 3 complete high-efficiency HVAC replacements with all-new ductwork, attic flooring and insulation, two new water heaters with a recirculation system, whole-house surge protection, and upgraded electrical. The backyard is the true highlight—lush, private, and wooded, creating the feel of a tranquil retreat while still minutes from premier shopping and dining. Located in one of Dallas’s most desirable guard gated communities with 24-hour security, walking paths, lakes, tennis courts, pickleball, and pools, this home offers an exceptional lifestyle and convenience.
Open House Schedule
-
Sunday, November 23, 20251:00 to 4:00 pm11/23/2025 1:00:00 PM +00:0011/23/2025 4:00:00 PM +00:00Add to Calendar
Home Details
Home Type
- Single Family
Est. Annual Taxes
- $46,087
Year Built
- Built in 2001
HOA Fees
- $583 Monthly HOA Fees
Parking
- 2 Car Attached Garage
- 2 Carport Spaces
- Driveway
Interior Spaces
- 5,152 Sq Ft Home
- 2-Story Property
- Wet Bar
- Wired For Sound
- Built-In Features
- Dry Bar
- Woodwork
- Crown Molding
- Cathedral Ceiling
- Recessed Lighting
- Chandelier
- Plantation Shutters
- Living Room with Fireplace
- 3 Fireplaces
Kitchen
- Double Oven
- Gas Oven
- Gas Cooktop
- Built-In Refrigerator
- Dishwasher
- Wine Cooler
- Kitchen Island
Bedrooms and Bathrooms
- 3 Bedrooms
- Walk-In Closet
- Double Vanity
- Soaking Tub
Laundry
- Dryer
- Washer
Schools
- Kramer Elementary School
- Hillcrest High School
Additional Features
- Outdoor Fireplace
- 9,975 Sq Ft Lot
Community Details
- Association fees include ground maintenance
- Guardian Management Association
- Lake Forest Ph A Subdivision
Listing and Financial Details
- Legal Lot and Block 14 / B7462
- Assessor Parcel Number 007462000B0140000
Map
Home Values in the Area
Average Home Value in this Area
Tax History
| Year | Tax Paid | Tax Assessment Tax Assessment Total Assessment is a certain percentage of the fair market value that is determined by local assessors to be the total taxable value of land and additions on the property. | Land | Improvement |
|---|---|---|---|---|
| 2025 | $24,946 | $1,943,430 | $604,150 | $1,339,280 |
| 2024 | $24,946 | $2,062,040 | $439,380 | $1,622,660 |
| 2023 | $24,946 | $1,734,530 | $439,380 | $1,295,150 |
| 2022 | $41,335 | $1,653,130 | $439,380 | $1,213,750 |
| 2021 | $34,294 | $1,300,000 | $406,430 | $893,570 |
| 2020 | $35,267 | $1,300,000 | $406,430 | $893,570 |
| 2019 | $36,988 | $1,300,000 | $406,430 | $893,570 |
| 2018 | $35,350 | $1,300,000 | $406,430 | $893,570 |
| 2017 | $26,882 | $1,300,000 | $406,430 | $893,570 |
| 2016 | $33,311 | $1,225,000 | $406,430 | $818,570 |
| 2015 | $28,860 | $1,271,530 | $406,430 | $865,100 |
| 2014 | $28,860 | $1,268,550 | $406,430 | $862,120 |
Property History
| Date | Event | Price | List to Sale | Price per Sq Ft |
|---|---|---|---|---|
| 11/18/2025 11/18/25 | For Sale | $2,795,000 | -- | $543 / Sq Ft |
Purchase History
| Date | Type | Sale Price | Title Company |
|---|---|---|---|
| Vendors Lien | -- | None Available | |
| Interfamily Deed Transfer | -- | None Available | |
| Vendors Lien | -- | Rtt | |
| Warranty Deed | -- | -- | |
| Vendors Lien | -- | -- |
Mortgage History
| Date | Status | Loan Amount | Loan Type |
|---|---|---|---|
| Open | $1,062,750 | New Conventional | |
| Previous Owner | $918,750 | New Conventional | |
| Previous Owner | $316,000 | No Value Available |
About the Listing Agent

From the moment that you meet Chad, you will feel his passion for life, his
limitless drive, and his sincere desire to help his clients achieve their goals.
After a few years of being the top performing realtor at Amalfi Estates, Chad decided to not only create his own team called Singer Realty, to better assist the needs of his clients, but he also co-founded a new office in Dallas, Texas called Amalfi Estates Dallas.
Chad Singer has developed an outstanding reputation in real
Chad's Other Listings
Source: North Texas Real Estate Information Systems (NTREIS)
MLS Number: 21115714
APN: 007462000B0140000
- 6936 Forest Ln
- 6865 Greenwich Ln
- 11911 Edgestone Rd
- 7031 N Janmar Dr
- 11714 El Hara Cir
- 6720 Willow Ln
- 6935 Stone Meadow Dr
- 12222 Park Bend Dr
- 6639 Willow Ln
- 11712 Forest Ct
- 11825 Green Knoll Dr
- 7210 Baxtershire Dr
- 11618 Valleydale Dr
- 11338 Hillcrest Rd
- 12608 Breckenridge Dr
- 7007 Yamini Dr
- 6959 Helsem Way Unit 139
- 11824 Forest Lakes Ln
- 11314 Hillcrest Rd
- 12123 Madeleine Cir
- 6935 Helsem Way Unit 121
- 11314 Hillcrest Rd
- 12389 Merit Dr Unit 1207
- 12389 Merit Dr Unit 1203
- 12389 Merit Dr
- 12660 Hillcrest Rd Unit 8102
- 12660 Hillcrest Rd Unit 5206
- 12660 Hillcrest Rd Unit 8106
- 7601 Churchill Way
- 7927 Forest Ln
- 6319 Turner Way
- 11345 W Ricks Cir
- 11107 Hillcrest Rd
- 12500 Merit Dr
- 12121 Coit Rd
- 11400 Park Central Place Unit C
- 11237 Park Central Place
- 11306 Park Central Place Unit D
- 11218 Park Central Place Unit C
- 11234 Park Central Place Unit C
