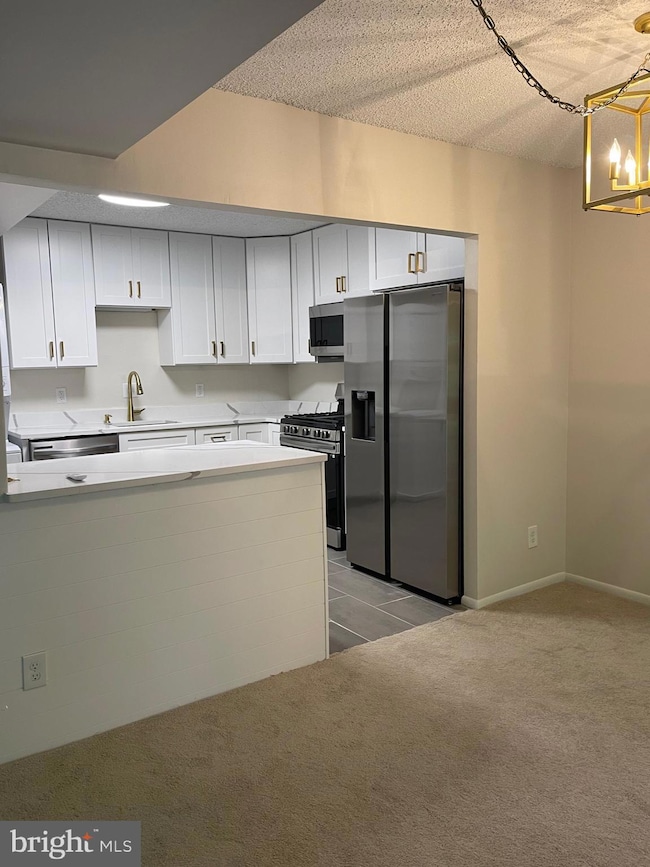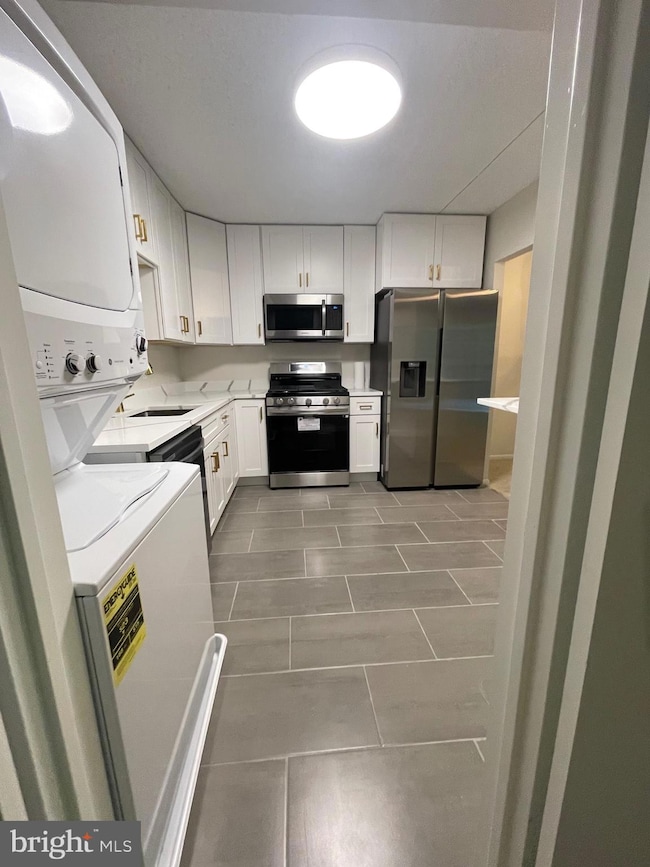11837 Shire Ct Unit 22C Reston, VA 20191
Estimated payment $2,475/month
Highlights
- Open Floorplan
- Community Indoor Pool
- Community Center
- Hunters Woods Elementary Rated A
- Tennis Courts
- Jogging Path
About This Home
Newley remodeled Spacious floor plan, 2 bedroom & 1.5 bathrooms.
High end kitchen cabinets and appliances with island and quartz countertops.
Fully renovated bathrooms and freshly painted throughout. Open floor plan with a large living space. Separate living room adjacent to the kitchen and dining area, it's the perfect place to relax or entertain! A large balcony with updated sliding glass doors takes full advantage of the view of Reston Association land and trees. Close to Reston Town Center, and major commuting routes, multiple Metro stations, shopping, dining and much more! Condo fee includes Water, Gas, and all Reston Amenities.
Property Details
Home Type
- Condominium
Est. Annual Taxes
- $3,443
Year Built
- Built in 1972 | Remodeled in 2024
Lot Details
- Property is in very good condition
HOA Fees
- $453 Monthly HOA Fees
Home Design
- Entry on the 2nd floor
- Brick Exterior Construction
Interior Spaces
- 1,073 Sq Ft Home
- Property has 1 Level
- Open Floorplan
- Double Pane Windows
- Window Treatments
- Sliding Doors
- Insulated Doors
- Living Room
- Dining Room
Kitchen
- Eat-In Kitchen
- Gas Oven or Range
- Range Hood
- Microwave
- Dishwasher
- Disposal
Flooring
- Wall to Wall Carpet
- Ceramic Tile
Bedrooms and Bathrooms
- 2 Main Level Bedrooms
- En-Suite Primary Bedroom
- En-Suite Bathroom
Laundry
- Laundry Room
- Dryer
- Washer
Schools
- South Lakes High School
Utilities
- Forced Air Heating and Cooling System
- Vented Exhaust Fan
- Underground Utilities
- Natural Gas Water Heater
- Multiple Phone Lines
- Cable TV Available
Listing and Financial Details
- Coming Soon on 1/19/26
- Assessor Parcel Number 26-1-19-37-22C
Community Details
Overview
- Association fees include common area maintenance, exterior building maintenance, gas, heat, management, insurance, pool(s), recreation facility, reserve funds, sewer, snow removal, trash, water
- Low-Rise Condominium
- Hunters Woods Village Subdivision, 2Br 1.5Ba Floorplan
- Hunters Woods VI Community
Amenities
- Common Area
- Community Center
- Recreation Room
Recreation
- Tennis Courts
- Community Basketball Court
- Community Playground
- Community Indoor Pool
- Jogging Path
- Bike Trail
Pet Policy
- No Pets Allowed
Map
Home Values in the Area
Average Home Value in this Area
Tax History
| Year | Tax Paid | Tax Assessment Tax Assessment Total Assessment is a certain percentage of the fair market value that is determined by local assessors to be the total taxable value of land and additions on the property. | Land | Improvement |
|---|---|---|---|---|
| 2025 | $3,318 | $286,280 | $57,000 | $229,280 |
| 2024 | $3,318 | $275,270 | $55,000 | $220,270 |
| 2023 | $3,024 | $257,260 | $51,000 | $206,260 |
| 2022 | $2,862 | $240,430 | $48,000 | $192,430 |
| 2021 | $2,795 | $228,980 | $46,000 | $182,980 |
| 2020 | $2,709 | $220,170 | $44,000 | $176,170 |
| 2019 | $2,709 | $220,170 | $44,000 | $176,170 |
| 2018 | $2,347 | $204,120 | $41,000 | $163,120 |
| 2017 | $2,594 | $214,700 | $43,000 | $171,700 |
| 2016 | $2,588 | $214,700 | $43,000 | $171,700 |
| 2015 | $2,548 | $219,080 | $44,000 | $175,080 |
| 2014 | $2,441 | $210,350 | $42,000 | $168,350 |
Property History
| Date | Event | Price | List to Sale | Price per Sq Ft | Prior Sale |
|---|---|---|---|---|---|
| 09/10/2024 09/10/24 | Rented | $2,200 | 0.0% | -- | |
| 08/21/2024 08/21/24 | For Rent | $2,200 | 0.0% | -- | |
| 07/29/2024 07/29/24 | Sold | $295,000 | -1.6% | $275 / Sq Ft | View Prior Sale |
| 07/12/2024 07/12/24 | Pending | -- | -- | -- | |
| 07/09/2024 07/09/24 | For Sale | $299,900 | -- | $279 / Sq Ft |
Purchase History
| Date | Type | Sale Price | Title Company |
|---|---|---|---|
| Deed | $295,000 | First American Title |
Source: Bright MLS
MLS Number: VAFX2278152
APN: 0261-19370022C
- 11813 Breton Ct Unit 1A
- 11841 Shire Ct Unit 31D
- 11808 Breton Ct Unit 12C
- 11824 Breton Ct Unit 24A
- 2312 Horseferry Ct
- 2300 Horseferry Ct
- 11817 Coopers Ct
- 2343 Glade Bank Way
- 2273 Hunters Run Dr
- 2245 Hunters Run Dr
- 11751 Mossy Creek Ln
- 11713 Karbon Hill Ct Unit 710A
- 2356 Branleigh Park Ct
- 11709 Karbon Hill Ct Unit 606A
- 11721 Karbon Hill Ct Unit T2
- 11917 Escalante Ct
- 2203 Hunters Run Dr
- 11735 Ledura Ct Unit 201
- 11933 Escalante Ct
- 2317 Freetown Ct Unit 2B
- 11823 Breton Ct Unit 2B
- 11818 Breton Ct Unit 1A
- 11901 Winterthur Ln
- 11732 Mossy Creek Ln
- 11736 Dry River Ct
- 2241 Lovedale Ln Unit B
- 2361 Southgate Square
- 2255 Castle Rock Square Unit 21C
- 2232 Southgate Square
- 2208 Southgate Square
- 2239 Castle Rock Square Unit 21C
- 2308 Emerald Heights Ct
- 11615 Stoneview Square Unit 72/2B
- 12265 Laurel Glade Ct
- 2334 Antiqua Ct
- 2224 Glencourse Ln
- 2307 Ballycairne Ct
- 11721 Newbridge Ct
- 2613 Mountain Laurel Place
- 11768 Indian Ridge Rd







