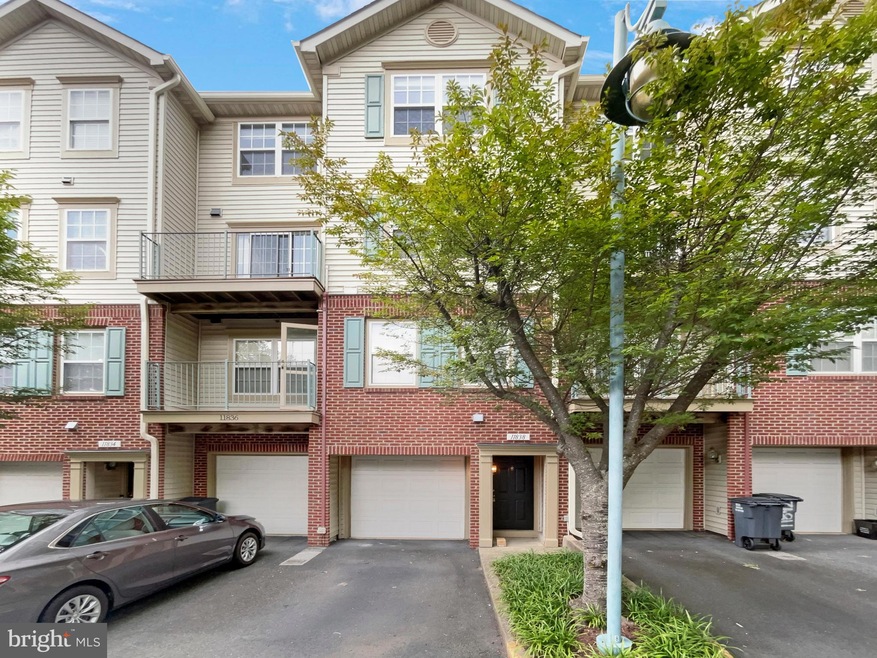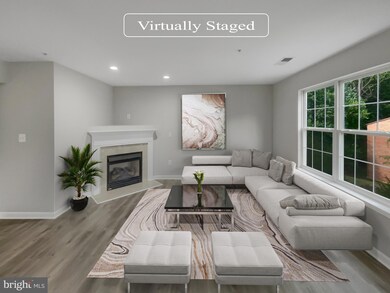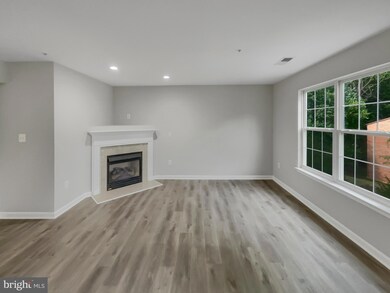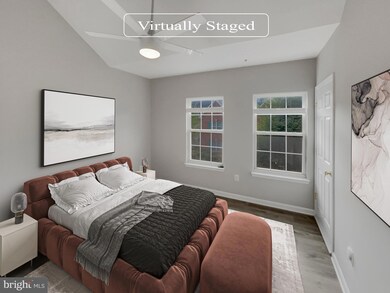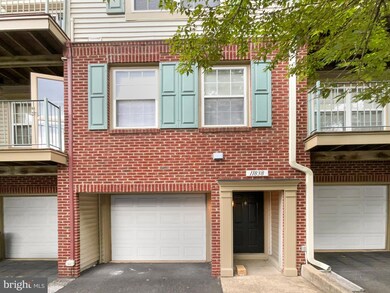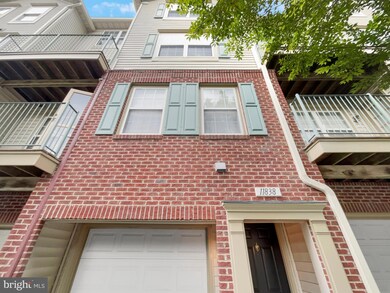
11838 Breton Ct Unit 21B Reston, VA 20191
Highlights
- Contemporary Architecture
- 1 Fireplace
- Central Heating and Cooling System
- Hunters Woods Elementary Rated A
- 1 Car Attached Garage
About This Home
As of October 2024Seller may consider buyer concessions if made in an offer. Welcome to this elegant property that boasts a host of desirable features. The living room is adorned with a cozy fireplace and the walls are freshly painted in a neutral color scheme, giving the home a serene and inviting ambiance. The primary bathroom is a haven of luxury with its separate tub and shower, and double sinks for added convenience. The primary bedroom features a spacious walk-in closet. The kitchen is a chef's dream with all stainless steel appliances. This property is a perfect blend of comfort and style. Don't miss out on this gem!
Townhouse Details
Home Type
- Townhome
Est. Annual Taxes
- $5,426
Year Built
- Built in 1999
HOA Fees
- $350 Monthly HOA Fees
Parking
- 1 Car Attached Garage
Home Design
- Contemporary Architecture
- Brick Exterior Construction
- Slab Foundation
- Vinyl Siding
Interior Spaces
- 1,560 Sq Ft Home
- Property has 3 Levels
- 1 Fireplace
Bedrooms and Bathrooms
- 3 Bedrooms
Schools
- South Lakes High School
Utilities
- Central Heating and Cooling System
Community Details
- Glade At Hunters Woods Subdivision
Listing and Financial Details
- Assessor Parcel Number 0261 24040021B
Ownership History
Purchase Details
Home Financials for this Owner
Home Financials are based on the most recent Mortgage that was taken out on this home.Purchase Details
Purchase Details
Home Financials for this Owner
Home Financials are based on the most recent Mortgage that was taken out on this home.Purchase Details
Home Financials for this Owner
Home Financials are based on the most recent Mortgage that was taken out on this home.Purchase Details
Home Financials for this Owner
Home Financials are based on the most recent Mortgage that was taken out on this home.Purchase Details
Home Financials for this Owner
Home Financials are based on the most recent Mortgage that was taken out on this home.Purchase Details
Home Financials for this Owner
Home Financials are based on the most recent Mortgage that was taken out on this home.Similar Homes in Reston, VA
Home Values in the Area
Average Home Value in this Area
Purchase History
| Date | Type | Sale Price | Title Company |
|---|---|---|---|
| Deed | $501,000 | Title Resources Guaranty | |
| Deed | $465,200 | None Listed On Document | |
| Deed | $399,900 | First American Title Ins Co | |
| Warranty Deed | $398,700 | -- | |
| Warranty Deed | $258,500 | -- | |
| Warranty Deed | $204,000 | -- | |
| Warranty Deed | $168,020 | -- |
Mortgage History
| Date | Status | Loan Amount | Loan Type |
|---|---|---|---|
| Open | $375,750 | New Conventional | |
| Previous Owner | $319,920 | New Conventional | |
| Previous Owner | $244,000 | No Value Available | |
| Previous Owner | $318,960 | Purchase Money Mortgage | |
| Previous Owner | $206,800 | Purchase Money Mortgage | |
| Previous Owner | $199,410 | Purchase Money Mortgage | |
| Previous Owner | $164,239 | Purchase Money Mortgage |
Property History
| Date | Event | Price | Change | Sq Ft Price |
|---|---|---|---|---|
| 10/17/2024 10/17/24 | Sold | $501,000 | +2.2% | $321 / Sq Ft |
| 09/25/2024 09/25/24 | Pending | -- | -- | -- |
| 09/18/2024 09/18/24 | Price Changed | $490,000 | -2.0% | $314 / Sq Ft |
| 08/30/2024 08/30/24 | For Sale | $500,000 | 0.0% | $321 / Sq Ft |
| 08/06/2024 08/06/24 | Pending | -- | -- | -- |
| 07/31/2024 07/31/24 | For Sale | $500,000 | +25.0% | $321 / Sq Ft |
| 10/15/2021 10/15/21 | Sold | $399,900 | 0.0% | $256 / Sq Ft |
| 09/09/2021 09/09/21 | For Sale | $399,900 | -- | $256 / Sq Ft |
Tax History Compared to Growth
Tax History
| Year | Tax Paid | Tax Assessment Tax Assessment Total Assessment is a certain percentage of the fair market value that is determined by local assessors to be the total taxable value of land and additions on the property. | Land | Improvement |
|---|---|---|---|---|
| 2024 | $5,427 | $450,150 | $90,000 | $360,150 |
| 2023 | $4,945 | $420,700 | $84,000 | $336,700 |
| 2022 | $4,725 | $396,890 | $79,000 | $317,890 |
| 2021 | $4,749 | $389,110 | $78,000 | $311,110 |
| 2020 | $4,393 | $356,980 | $71,000 | $285,980 |
| 2019 | $1,912 | $345,310 | $69,000 | $276,310 |
| 2018 | $3,971 | $345,310 | $69,000 | $276,310 |
| 2017 | $4,257 | $352,360 | $70,000 | $282,360 |
| 2016 | $4,248 | $352,360 | $70,000 | $282,360 |
| 2015 | $3,959 | $340,440 | $68,000 | $272,440 |
| 2014 | $3,951 | $340,440 | $68,000 | $272,440 |
Agents Affiliated with this Home
-

Seller's Agent in 2024
Jacqueline Moore
Open Door Brokerage, LLC
(480) 462-5392
13 in this area
6,830 Total Sales
-

Buyer's Agent in 2024
Nadia Aminov
Long & Foster
(571) 331-9745
2 in this area
393 Total Sales
-

Seller's Agent in 2021
Deborah Dicks
Century 21 New Millennium
(703) 801-2725
4 in this area
20 Total Sales
-
M
Buyer's Agent in 2021
Mina Nous
Keller Williams Chantilly Ventures, LLC
(757) 232-0940
2 in this area
14 Total Sales
Map
Source: Bright MLS
MLS Number: VAFX2194512
APN: 0261-24040021B
- 11846 Breton Ct Unit 19B
- 11890 Breton Ct Unit 8B
- 11820 Breton Ct Unit 22-D
- 11841 Shire Ct Unit 31D
- 11839 Shire Ct Unit 31D
- 11804 Breton Ct Unit 22C
- 11800 Breton Ct Unit 32C
- 11833 Shire Ct Unit 12C
- 2273 Hunters Run Dr
- 2221 Hunters Run Dr
- 11959 Barrel Cooper Ct
- 2308 Horseferry Ct
- 2408 Wanda Way
- 2321 Freetown Ct Unit 24/11C
- 11910 Saint Johnsbury Ct
- 2334 Freetown Ct Unit 2/22C
- 2419 Ansdel Ct
- 2323 Middle Creek Ln
- 2248 Coppersmith Square
- 2321 Emerald Heights Ct
