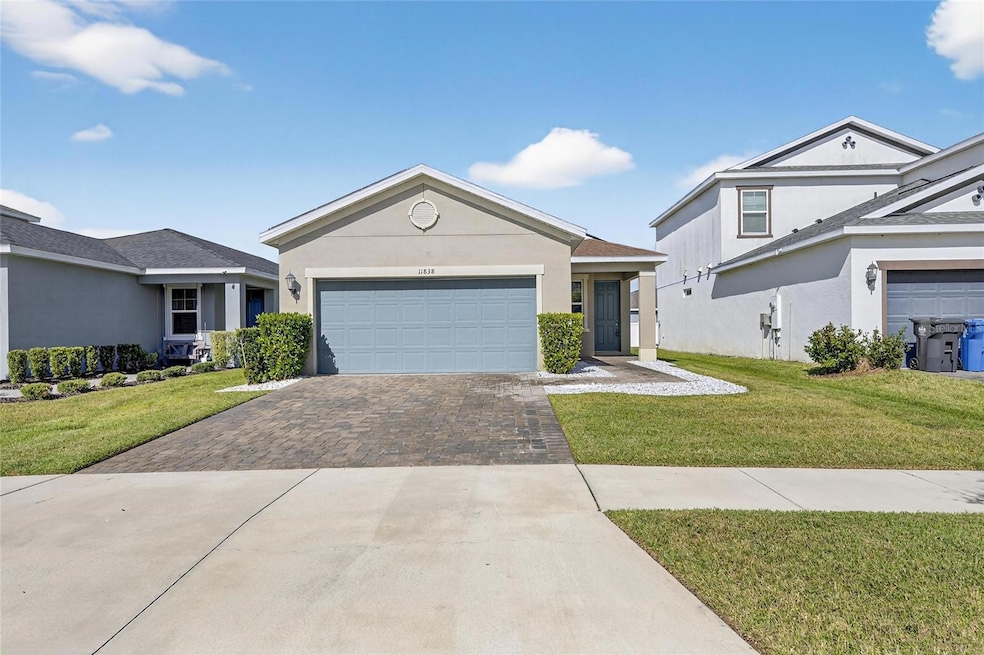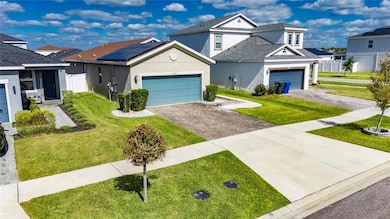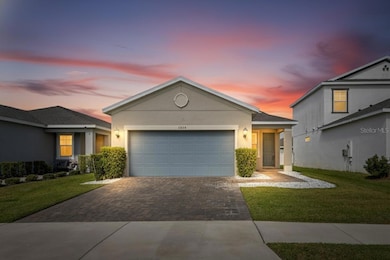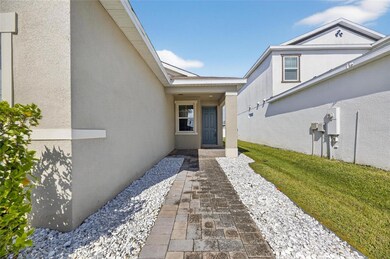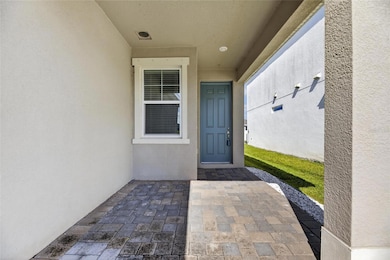11838 Brighton Knoll Loop Riverview, FL 33579
Estimated payment $2,403/month
Highlights
- Open Floorplan
- Main Floor Primary Bedroom
- Enclosed Patio or Porch
- Clubhouse
- Community Pool
- 2 Car Attached Garage
About This Home
HUGE PRICE IMPROVEMENT!!! Welcome to this beautiful, move-in ready 4-bedroom, 2-bath home in the highly desirable community in Riverview! This stunning one-story residence offers a bright, open layout with 1,612 sq. ft. of thoughtfully designed living space, perfect for both everyday comfort and entertaining. Step inside to a spacious great room and dining area that flow seamlessly into the large open kitchen, featuring a center island, granite countertops, 36" cabinets with crown molding, Whirlpool appliances, and recessed lighting. The home showcases Mediterranean-style tile flooring throughout the main areas and wet zones, with laminate flooring in three of the bedrooms for easy maintenance. Enjoy peace of mind with a whole-home water filtration system and PAID-OFF solar panels at closing—offering energy efficiency and long-term savings. The split-bedroom floor plan provides privacy, with four generously sized bedrooms and two well-appointed bathrooms. The community offers fantastic amenities including a clubhouse, resort-style pool, basketball court, and playground.
Conveniently located near shopping, dining, entertainment, and major highways, this home blends comfort, convenience, and modern upgrades all in one. Some pictures are virtually stage. Don’t miss your chance to make this beautiful Riverview home yours!
Listing Agent
ALIGN RIGHT REALTY RIVERVIEW Brokerage Phone: 813-563-5995 License #3381425 Listed on: 11/07/2025

Home Details
Home Type
- Single Family
Est. Annual Taxes
- $6,569
Year Built
- Built in 2020
Lot Details
- 4,800 Sq Ft Lot
- Northeast Facing Home
- Property is zoned PD
HOA Fees
- $13 Monthly HOA Fees
Parking
- 2 Car Attached Garage
- Driveway
Home Design
- Slab Foundation
- Shingle Roof
- Block Exterior
- Stucco
Interior Spaces
- 1,612 Sq Ft Home
- Open Floorplan
- Crown Molding
- Recessed Lighting
- Awning
- Sliding Doors
- Living Room
Kitchen
- Eat-In Kitchen
- Microwave
- Dishwasher
- Disposal
Flooring
- Carpet
- Laminate
- Tile
Bedrooms and Bathrooms
- 4 Bedrooms
- Primary Bedroom on Main
- Walk-In Closet
- 2 Full Bathrooms
- Private Water Closet
Laundry
- Laundry Room
- Laundry in Kitchen
- Washer and Electric Dryer Hookup
Outdoor Features
- Enclosed Patio or Porch
Schools
- Summerfield Crossing Elementary School
- Eisenhower Middle School
- Sumner High School
Utilities
- Central Heating and Cooling System
- Water Filtration System
- Water Softener
- High Speed Internet
- Cable TV Available
Listing and Financial Details
- Visit Down Payment Resource Website
- Legal Lot and Block 81 / S
- Assessor Parcel Number U-15-31-20-B5G-S00003-00081.0
- $2,116 per year additional tax assessments
Community Details
Overview
- First Service Residential Association, Phone Number (866) 378-1099
- South Fork S & Tr T Subdivision
Amenities
- Clubhouse
- Community Mailbox
Recreation
- Community Playground
- Community Pool
- Park
Map
Home Values in the Area
Average Home Value in this Area
Tax History
| Year | Tax Paid | Tax Assessment Tax Assessment Total Assessment is a certain percentage of the fair market value that is determined by local assessors to be the total taxable value of land and additions on the property. | Land | Improvement |
|---|---|---|---|---|
| 2025 | $6,569 | $241,894 | $62,400 | $179,494 |
| 2024 | $6,569 | $249,784 | $62,400 | $187,384 |
| 2023 | $6,939 | $254,082 | $62,400 | $191,682 |
| 2022 | $6,329 | $226,388 | $52,416 | $173,972 |
| 2021 | $6,009 | $181,763 | $39,936 | $141,827 |
| 2020 | $2,693 | $37,440 | $37,440 | $0 |
| 2019 | $2,027 | $4,800 | $4,800 | $0 |
Property History
| Date | Event | Price | List to Sale | Price per Sq Ft |
|---|---|---|---|---|
| 01/31/2026 01/31/26 | Price Changed | $354,900 | -2.8% | $220 / Sq Ft |
| 11/07/2025 11/07/25 | For Sale | $365,000 | -- | $226 / Sq Ft |
Purchase History
| Date | Type | Sale Price | Title Company |
|---|---|---|---|
| Quit Claim Deed | -- | -- | |
| Special Warranty Deed | $241,900 | New Title Company Name |
Mortgage History
| Date | Status | Loan Amount | Loan Type |
|---|---|---|---|
| Previous Owner | $217,683 | New Conventional |
Source: Stellar MLS
MLS Number: TB8445658
APN: U-15-31-20-B5G-S00003-00081.0
- 11829 Clare Hill Ave
- 13826 Kinsale St
- 11723 Clare Hill Ave
- 11722 Clare Hill Ave
- 13924 Smiling Daisy Place
- 13805 Tonya Anne Dr
- 11827 Sunburst Marble Rd
- 13871 Carlow Park Dr
- 13641 Wild Ginger St
- 11940 Brighton Knoll Loop
- 11703 Brighton Knoll Loop
- 13910 Galway Sand Rd
- 11750 Sunburst Marble Rd
- 11874 Sunburst Marble Rd
- 11631 Dublin Grafton Dr
- 13603 Wild Ginger St
- 11626 Dublin Grafton Dr
- 11677 Brighton Knoll Loop
- 13351 Willow Bluestar Loop
- 11916 Wild Daffodil Ct
- 11851 Brighton Knoll Loop
- 11853 Brighton Knoll Loop
- 13648 Wild Ginger St
- 11708 Navajo Sandstone St
- 13301 Graham Yarden Dr
- 13420 Fladgate Mark Dr
- 13552 Fladgate Mark Dr
- 11510 Misty Isle Ln
- 13271 Evening Sunset Ln
- 11939 Cross Vine Dr
- 11417 Callaway Pond Dr
- 13405 Lake Monroe Place
- 11954 Cinnamon Fern Dr
- 11341 Callaway Pond Dr
- 12035 Cardinal Flower Dr
- 13249 Dupree Hills Place
- 12036 Cardinal Flower Dr
- 12026 Cedarfield Dr
- 11412 Flora Springs Dr
- 11434 Village Brook Dr
Ask me questions while you tour the home.
