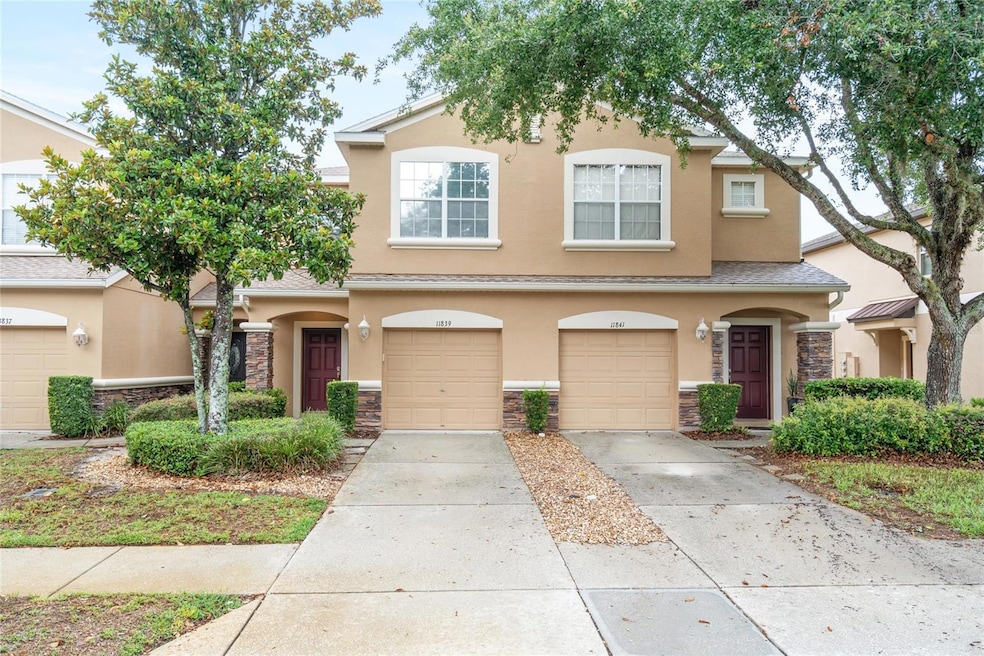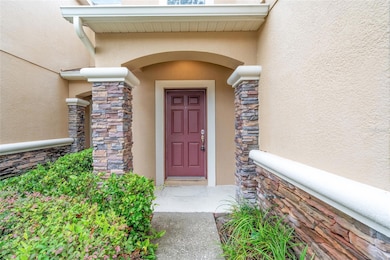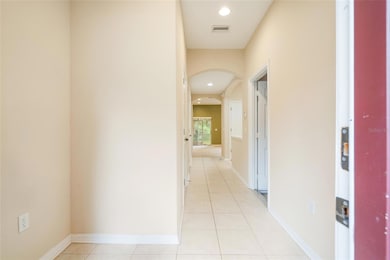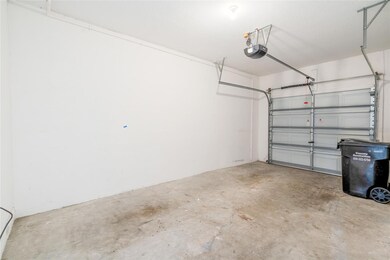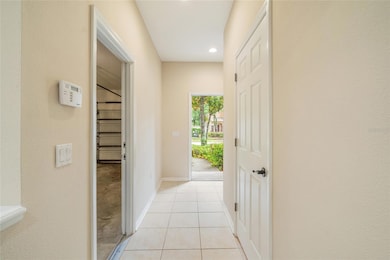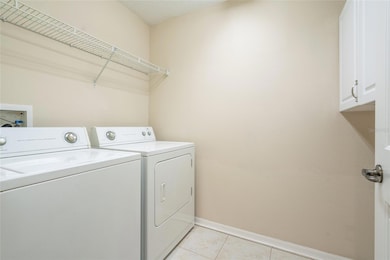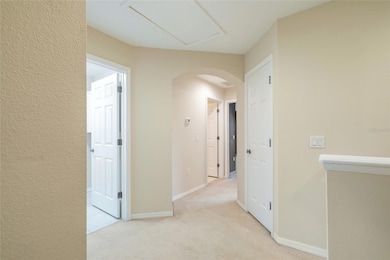
11839 Castine St New Port Richey, FL 34654
Waters Edge NeighborhoodEstimated payment $2,004/month
Highlights
- Gated Community
- 1 Car Attached Garage
- Community Playground
- Community Pool
- Living Room
- Laundry closet
About This Home
Welcome to this beautifully maintained 3-bedroom, 2.5-bath townhome nestled in the desirable, gated community of Ventana at Waters Edge. From the moment you walk in, you’re greeted by a spacious and inviting living area that flows effortlessly into the dining room—ideal for both everyday living and entertaining. The well-appointed kitchen features ample counter space, generous storage, and a convenient eat-in bar. A large pantry, half bath, and single-car garage complete the thoughtfully designed first floor. Upstairs, the serene primary suite offers a true retreat with a walk-in closet, and a luxurious tub. Two additional bedrooms provide flexible space for family, guests, or a home office. A centrally located laundry closet adds convenience to your daily routine. Step outside to relax in the screened lanai or enjoy the peaceful conservation views from your patio—perfect for unwinding in the Florida sunshine. Conveniently located near top-rated schools, shopping, dining, and entertainment, this home offers the perfect blend of comfort, convenience, and community. Schedule your private showing today!
Townhouse Details
Home Type
- Townhome
Est. Annual Taxes
- $4,125
Year Built
- Built in 2007
Lot Details
- 2,001 Sq Ft Lot
- Southeast Facing Home
HOA Fees
Parking
- 1 Car Attached Garage
- Driveway
Home Design
- Bi-Level Home
- Slab Foundation
- Shingle Roof
- Concrete Siding
- Block Exterior
- Stucco
Interior Spaces
- 1,536 Sq Ft Home
- Ceiling Fan
- Window Treatments
- Sliding Doors
- Living Room
Kitchen
- Range
- Microwave
- Dishwasher
- Disposal
Flooring
- Carpet
- Tile
Bedrooms and Bathrooms
- 3 Bedrooms
- Primary Bedroom Upstairs
Laundry
- Laundry closet
- Dryer
- Washer
Schools
- Cypress Elementary School
- River Ridge Middle School
- River Ridge High School
Utilities
- Central Heating and Cooling System
- Thermostat
- High Speed Internet
Listing and Financial Details
- Visit Down Payment Resource Website
- Tax Lot 120
- Assessor Parcel Number 17-25-29-005.0-000.00-120.0
- $803 per year additional tax assessments
Community Details
Overview
- Association fees include pool
- Liza Tholen Association, Phone Number (727) 796-5900
- Visit Association Website
- Waters Edge Master Association
- Ventana Twnhms At Waters Edge Subdivision
Recreation
- Community Playground
- Community Pool
Pet Policy
- Breed Restrictions
Additional Features
- Community Mailbox
- Gated Community
Map
Home Values in the Area
Average Home Value in this Area
Tax History
| Year | Tax Paid | Tax Assessment Tax Assessment Total Assessment is a certain percentage of the fair market value that is determined by local assessors to be the total taxable value of land and additions on the property. | Land | Improvement |
|---|---|---|---|---|
| 2024 | $4,125 | $210,047 | $23,850 | $186,197 |
| 2023 | $3,586 | $163,532 | $17,840 | $145,692 |
| 2022 | $3,072 | $139,451 | $17,840 | $121,611 |
| 2021 | $2,879 | $128,178 | $16,000 | $112,178 |
| 2020 | $2,895 | $134,716 | $16,000 | $118,716 |
| 2019 | $2,746 | $126,445 | $10,050 | $116,395 |
| 2018 | $2,542 | $113,765 | $10,050 | $103,715 |
| 2017 | $2,427 | $107,535 | $10,050 | $97,485 |
| 2016 | $2,208 | $95,420 | $10,050 | $85,370 |
| 2015 | $2,079 | $84,235 | $10,050 | $74,185 |
| 2014 | $2,042 | $82,249 | $10,050 | $72,199 |
Property History
| Date | Event | Price | Change | Sq Ft Price |
|---|---|---|---|---|
| 08/15/2025 08/15/25 | Price Changed | $249,900 | -2.0% | $163 / Sq Ft |
| 07/01/2025 07/01/25 | Price Changed | $255,000 | -1.9% | $166 / Sq Ft |
| 05/30/2025 05/30/25 | For Sale | $259,900 | 0.0% | $169 / Sq Ft |
| 11/26/2019 11/26/19 | Rented | $1,350 | 0.0% | -- |
| 11/22/2019 11/22/19 | Under Contract | -- | -- | -- |
| 10/28/2019 10/28/19 | For Rent | $1,350 | -- | -- |
Purchase History
| Date | Type | Sale Price | Title Company |
|---|---|---|---|
| Special Warranty Deed | $191,811 | Ryland Title Company |
Mortgage History
| Date | Status | Loan Amount | Loan Type |
|---|---|---|---|
| Open | $184,300 | New Conventional | |
| Closed | $182,200 | New Conventional |
Similar Homes in New Port Richey, FL
Source: Stellar MLS
MLS Number: TB8390718
APN: 29-25-17-0050-00000-1200
- 11903 Castine St
- 11901 Castine St
- 11916 Castine St
- 11805 Castine St
- 11742 Castine St
- 8512 Reedville St
- 11632 Castine St
- 8635 Creedmoor Ln
- 8453 Creedmoor Ln
- 0 Carver Unit MFRTB8409821
- 11945 Darwin Ave
- 12012 Westbay Ave
- 9124 Topneck St
- 11726 Belle Haven Dr
- 11303 Striped Bass Ct
- 7940 Fashion Loop
- 11311 Striped Bass Ct
- 0 Moon Lake Rd Unit MFRW7863538
- 12041 Penzance Ln
- 11940 Terra Ceia Ave
- 11903 Castine St
- 11650 Castine St
- 8523 Reedville St
- 8491 Essington St
- 0 Ridge Rd
- 8753 Briggs Marsh Ct
- 11635 Leda Ln
- 11212 Port Douglas Dr
- 12651 Tinley Rd
- 11029 Bentwood Ct
- 11002 Millbury Ct
- 8122 Hathaway Dr
- 11947 Panama Ave
- 9504 Marley Ave
- 10904 New Brighton Ct
- 10827 Claymont Dr
- 9729 Marley Ave
- 9933 Lake Dr
- 12816 Midvale Ave
- 7507 Katherine Dr
