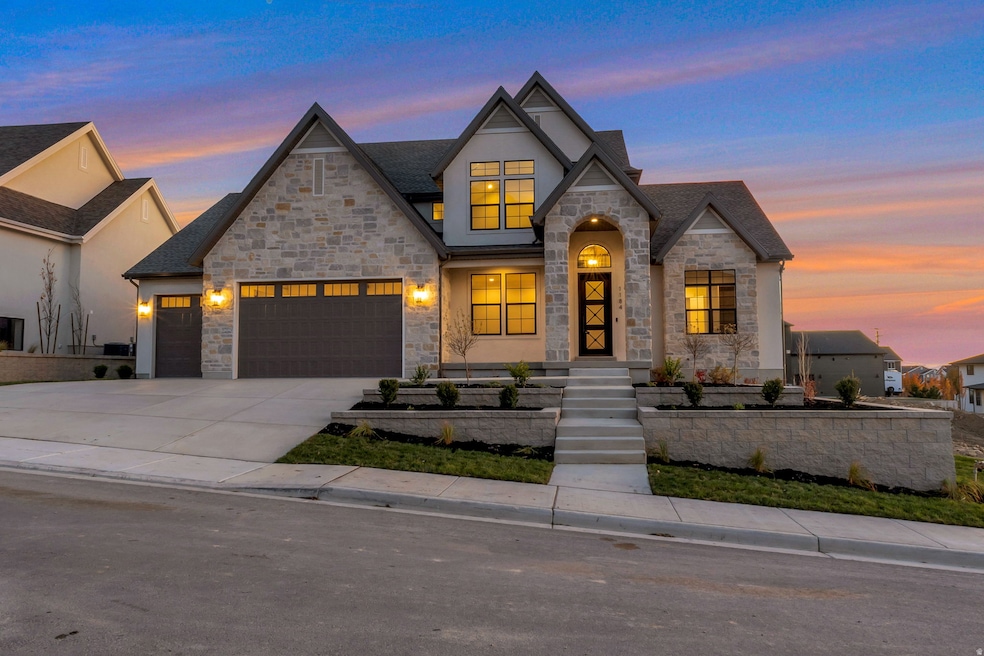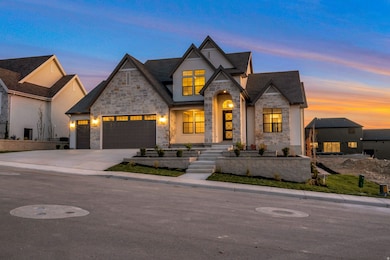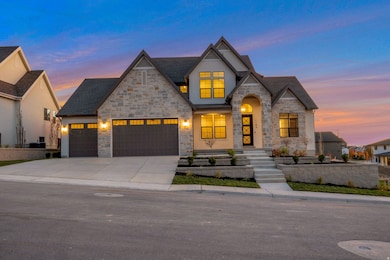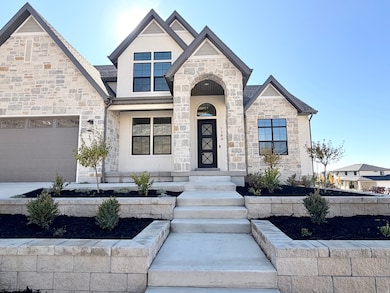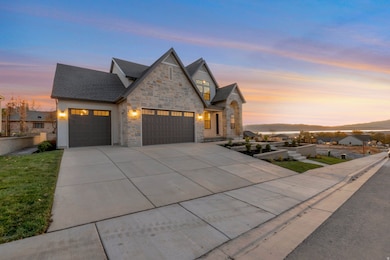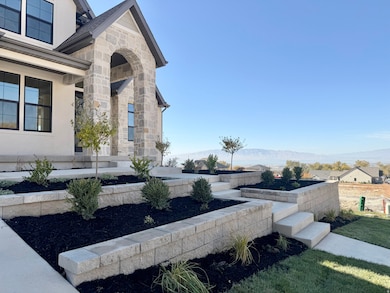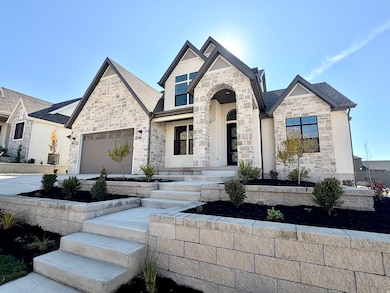1184 E 110 S American Fork, UT 84003
Estimated payment $10,991/month
Highlights
- Lake View
- Wood Flooring
- Great Room
- Barratt Elementary School Rated A-
- Main Floor Primary Bedroom
- Mud Room
About This Home
LOT#118 in Symphony Homes' Blossom Hill community. This 'Accord XL' plan is a thoughtfully designed two-story home that blends luxury and comfort with a striking two-story entry, a grand family room with soaring ceilings, custom beams, and a beautiful fireplace. Rich millwork adds warmth throughout. The kitchen features ZLINE appliances, a spacious butler's pantry, and upscale finishes. The main-floor primary suite offers a massive walk-in closet with a custom Closet Butler system. A built-in mudroom with lockers adds everyday convenience. All upstairs bedrooms have a walk-in closet. 3rd stall of garage is 40' deep with a taller door. Enjoy a covered patio and fully landscaped yard, plus a finished basement with a home gym, wet bar, cold storage, 9' foundation walls, and generous storage throughout. Style, function, and space come together in this exceptional home. Gorgeous views from the east bench! Price includes full landscaping which is expected to be completed by late October.
Home Details
Home Type
- Single Family
Year Built
- Built in 2025
Lot Details
- 10,454 Sq Ft Lot
- North Facing Home
- Landscaped
- Property is zoned Single-Family
Parking
- 3 Car Attached Garage
Property Views
- Lake
- Mountain
- Valley
Home Design
- Asphalt Roof
- Stone Siding
- Stucco
Interior Spaces
- 4,980 Sq Ft Home
- 3-Story Property
- Wet Bar
- Dry Bar
- Gas Log Fireplace
- Double Pane Windows
- Sliding Doors
- Mud Room
- Entrance Foyer
- Great Room
- Den
- Basement Fills Entire Space Under The House
- Electric Dryer Hookup
Kitchen
- Double Oven
- Gas Range
- Free-Standing Range
- Disposal
Flooring
- Wood
- Carpet
- Tile
Bedrooms and Bathrooms
- 6 Bedrooms | 1 Primary Bedroom on Main
- Walk-In Closet
- Bathtub With Separate Shower Stall
Eco-Friendly Details
- Reclaimed Water Irrigation System
Outdoor Features
- Covered Patio or Porch
- Exterior Lighting
Schools
- Grovecrest Elementary School
- Pleasant Grove Middle School
- Pleasant Grove High School
Utilities
- Forced Air Heating and Cooling System
- High Efficiency Heating System
- Natural Gas Connected
Community Details
- No Home Owners Association
- Blossom Hill Subdivision
Listing and Financial Details
- Assessor Parcel Number 35-847-0118
Map
Home Values in the Area
Average Home Value in this Area
Property History
| Date | Event | Price | List to Sale | Price per Sq Ft |
|---|---|---|---|---|
| 12/02/2025 12/02/25 | Pending | -- | -- | -- |
| 09/11/2025 09/11/25 | For Sale | $1,774,900 | -- | $356 / Sq Ft |
Source: UtahRealEstate.com
MLS Number: 2111102
- 1198 E 110 S
- 1082 E 110 S
- 92 S 920 E
- 67 S 930 E
- 152 S 930 E
- 997 E 100 S
- 988 E 120 S
- 708 W 930 N Unit 505
- 734 W 930 N Unit 506
- 1058 E State Rd
- 16 N 700 E Unit 21
- 22 S 700 East St Unit 2
- 424 S 1040 E
- 368 S 780 E
- 618 E 110 S
- 108 S 610 E
- 502 S 1040 E Unit 252
- 502 S 1040 E Unit 243
- 1541 W 1060 N
- 477 S 850 E
