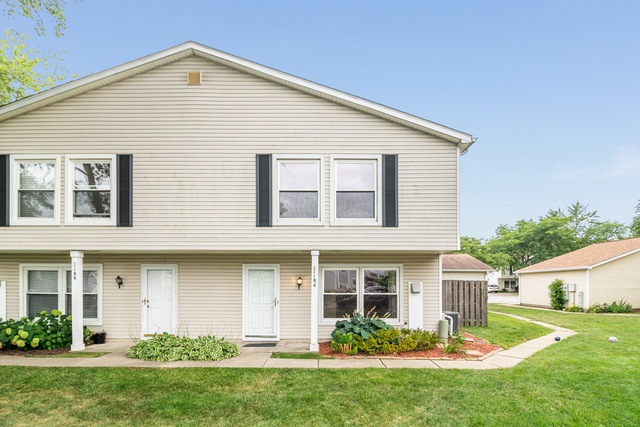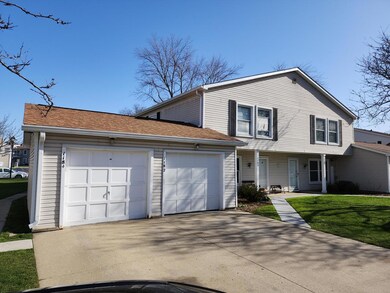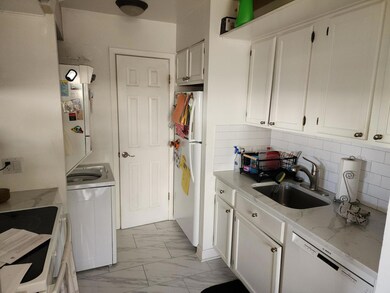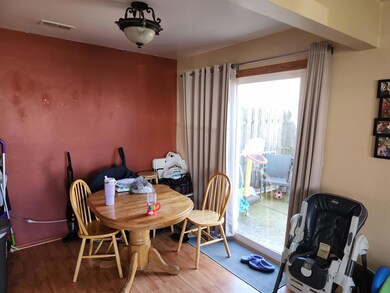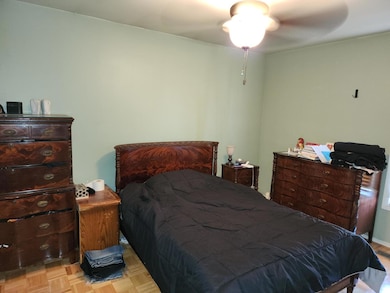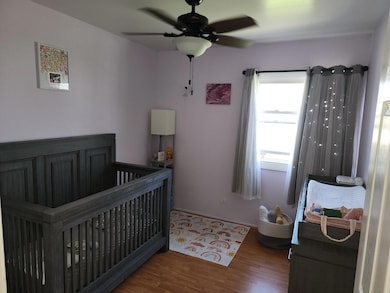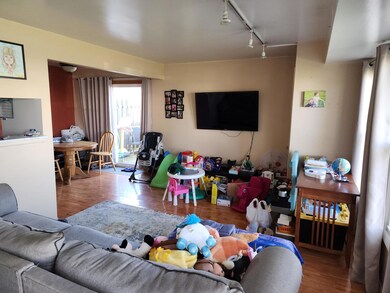
1184 E Candlenut Ln Unit 34C Palatine, IL 60074
Capri Village NeighborhoodHighlights
- L-Shaped Dining Room
- 1 Car Attached Garage
- Forced Air Heating and Cooling System
- Palatine High School Rated A
- Patio
- Ceiling Fan
About This Home
As of May 2024Charming 2-story townhome awaits with its own private entrance. Bright and airy living room welcomes you with abundant natural light streaming in through large windows. The kitchen features sleek white cabinets, quartz counters, subway tile, and newer flooring. Step outside to your own secluded patio, fully fenced for privacy and perfect for relaxing on warm summer or crisp fall evenings. Upstairs, discover three spacious bedrooms and updated bathrooms, meticulously maintained and ready for quick occupancy. With a convenient one-car garage and proximity to shopping, transportation, and expressways, this home offers both comfort and convenience.
Last Agent to Sell the Property
RE/MAX Liberty License #471021316 Listed on: 04/05/2024

Townhouse Details
Home Type
- Townhome
Est. Annual Taxes
- $2,538
Year Built
- Built in 1990
HOA Fees
- $230 Monthly HOA Fees
Parking
- 1 Car Attached Garage
- Garage Door Opener
- Driveway
- Parking Included in Price
Home Design
- Asphalt Roof
- Vinyl Siding
- Concrete Perimeter Foundation
Interior Spaces
- 1,308 Sq Ft Home
- 2-Story Property
- Ceiling Fan
- L-Shaped Dining Room
- Laminate Flooring
Kitchen
- Range
- Dishwasher
- Disposal
Bedrooms and Bathrooms
- 3 Bedrooms
- 3 Potential Bedrooms
Laundry
- Laundry on main level
- Dryer
- Washer
Outdoor Features
- Patio
Schools
- Lincoln Elementary School
- Winston Campus-Junior High
- Palatine High School
Utilities
- Forced Air Heating and Cooling System
- Heating System Uses Natural Gas
Listing and Financial Details
- Homeowner Tax Exemptions
Community Details
Overview
- Association fees include water, parking, lawn care, scavenger, snow removal
- 4 Units
- Manager Association, Phone Number (847) 358-0290
- Heritage Manor Subdivision
- Property managed by Braeside Community Management LTD
Pet Policy
- Limit on the number of pets
- Pet Size Limit
- Dogs and Cats Allowed
Ownership History
Purchase Details
Home Financials for this Owner
Home Financials are based on the most recent Mortgage that was taken out on this home.Purchase Details
Home Financials for this Owner
Home Financials are based on the most recent Mortgage that was taken out on this home.Purchase Details
Home Financials for this Owner
Home Financials are based on the most recent Mortgage that was taken out on this home.Purchase Details
Home Financials for this Owner
Home Financials are based on the most recent Mortgage that was taken out on this home.Similar Homes in Palatine, IL
Home Values in the Area
Average Home Value in this Area
Purchase History
| Date | Type | Sale Price | Title Company |
|---|---|---|---|
| Warranty Deed | $205,000 | None Listed On Document | |
| Warranty Deed | $160,000 | Attorney | |
| Warranty Deed | $156,000 | First American Title Ins Co | |
| Interfamily Deed Transfer | -- | Chicago Title Insurance Co |
Mortgage History
| Date | Status | Loan Amount | Loan Type |
|---|---|---|---|
| Previous Owner | $148,000 | New Conventional | |
| Previous Owner | $148,874 | FHA | |
| Previous Owner | $153,569 | FHA | |
| Previous Owner | $153,569 | FHA | |
| Previous Owner | $63,000 | Credit Line Revolving | |
| Previous Owner | $63,000 | Unknown | |
| Previous Owner | $87,000 | No Value Available | |
| Previous Owner | $52,000 | Credit Line Revolving | |
| Previous Owner | $25,000 | Unknown |
Property History
| Date | Event | Price | Change | Sq Ft Price |
|---|---|---|---|---|
| 05/16/2024 05/16/24 | Sold | $205,000 | -6.8% | $157 / Sq Ft |
| 04/17/2024 04/17/24 | Pending | -- | -- | -- |
| 04/17/2024 04/17/24 | For Sale | $220,000 | 0.0% | $168 / Sq Ft |
| 04/14/2024 04/14/24 | Pending | -- | -- | -- |
| 04/08/2024 04/08/24 | For Sale | $220,000 | +7.3% | $168 / Sq Ft |
| 04/05/2024 04/05/24 | Off Market | $205,000 | -- | -- |
| 04/05/2024 04/05/24 | For Sale | $220,000 | +37.5% | $168 / Sq Ft |
| 09/30/2020 09/30/20 | Sold | $160,000 | -1.8% | -- |
| 08/17/2020 08/17/20 | Pending | -- | -- | -- |
| 08/05/2020 08/05/20 | For Sale | $162,900 | -- | -- |
Tax History Compared to Growth
Tax History
| Year | Tax Paid | Tax Assessment Tax Assessment Total Assessment is a certain percentage of the fair market value that is determined by local assessors to be the total taxable value of land and additions on the property. | Land | Improvement |
|---|---|---|---|---|
| 2024 | $3,355 | $14,650 | $1,894 | $12,756 |
| 2023 | $3,216 | $14,650 | $1,894 | $12,756 |
| 2022 | $3,216 | $14,650 | $1,894 | $12,756 |
| 2021 | $2,538 | $11,144 | $1,602 | $9,542 |
| 2020 | $2,573 | $11,144 | $1,602 | $9,542 |
| 2019 | $2,598 | $12,487 | $1,602 | $10,885 |
| 2018 | $1,526 | $8,346 | $1,456 | $6,890 |
| 2017 | $1,516 | $8,346 | $1,456 | $6,890 |
| 2016 | $1,658 | $8,346 | $1,456 | $6,890 |
| 2015 | $1,458 | $7,370 | $1,311 | $6,059 |
| 2014 | $1,457 | $7,370 | $1,311 | $6,059 |
| 2013 | $1,562 | $7,912 | $1,311 | $6,601 |
Agents Affiliated with this Home
-
Joseph Risteca

Seller's Agent in 2024
Joseph Risteca
RE/MAX Liberty
(847) 217-5795
2 in this area
63 Total Sales
-
Michael Kazakish
M
Buyer's Agent in 2024
Michael Kazakish
Core Realty & Investments Inc.
(847) 508-4545
3 in this area
39 Total Sales
-
Nathan Stillwell

Seller's Agent in 2020
Nathan Stillwell
john greene Realtor
(815) 762-1325
1 in this area
611 Total Sales
Map
Source: Midwest Real Estate Data (MRED)
MLS Number: 12021823
APN: 02-01-102-053-1123
- 2246 N Baldwin Way Unit 1A
- 1991 N Williamsburg Dr Unit 203
- 2425 Randall Ln Unit 1A
- 2097 N Ginger Creek Dr Unit 24B
- 1168 Foxglove Ln Unit 6C
- 2245 Nichols Rd Unit C
- 2189 N Queensburg Cir Unit 44
- 2264 N Enlund Dr Unit 3
- 4247 Jennifer Ln Unit 3B
- 4220 Bonhill Dr Unit 3E
- 1945 N Jamestown Dr Unit 304
- 2044 N Ginger Creek Dr Unit 30C
- 2176 N Westmoreland Dr
- 1968 N Jamestown Dr Unit 341
- 1965 N Jamestown Dr Unit 322
- 932 E Coach Rd Unit 8
- 918 E Kings Row Unit 1
- 1319 Cascade Ln Unit 1319
- 906 E Kings Row Unit 1
- 823 E Coach Rd Unit 8
