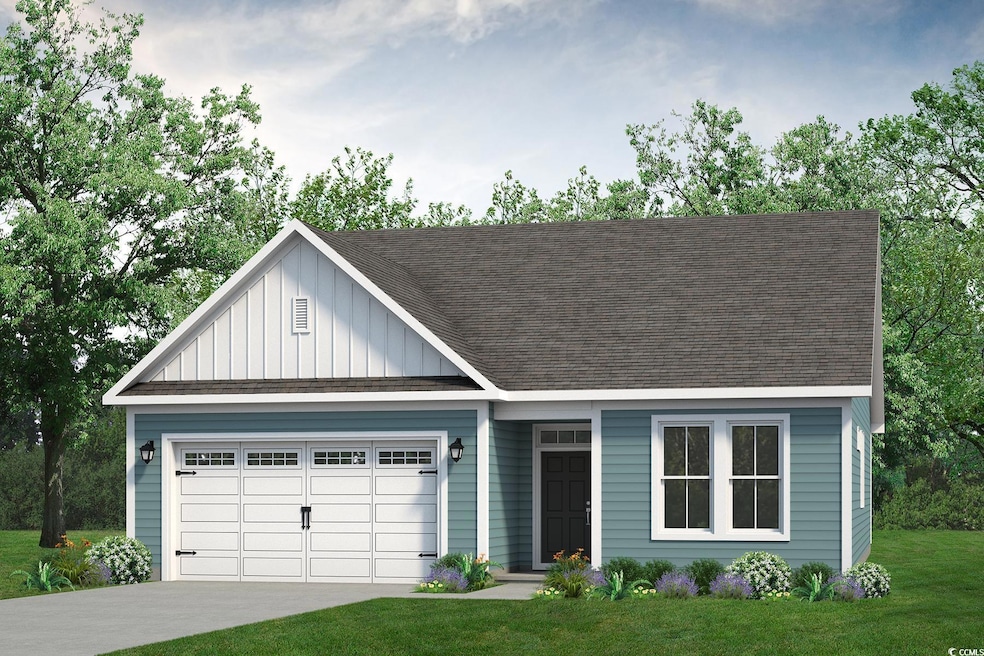1184 Halter Place NW Ocean Isl Beach, NC 28467
Estimated payment $2,738/month
Highlights
- Clubhouse
- Main Floor Bedroom
- Community Pool
- Traditional Architecture
- Solid Surface Countertops
- Double Oven
About This Home
Starting at almost 1,700 square feet, the Cherry Grove is a spacious retreat complete with coastal-inspired architectural accents, outdoor living areas, and an enormous great room. This unique model offers an optional second floor, creating a home that features up to four bedrooms and three full bathrooms. Enter Cherry Grove from a covered front porch or two-car garage and easily unload in a large drop zone area with an optional bench for seating. Stroll through the laundry room into the great room and connecting dining area, which makes for an enormous space with an optional gas fireplace. Personalize your kitchen in this model with the choice between two floorplan options. From the dining area, transition to either a picturesque covered porch, which is made more intimate with an optional outdoor fireplace or an optional sunroom that utilizes this space year-round. Here, you’ll enjoy peaceful evenings or a morning sunrise right from your back door! The owner's suite, among two additional first-floor bedrooms, features his and her walk-in closet, tray ceiling, double vanity, and deluxe seated shower option. Also, add a second floor for a fourth bedroom, additional bathroom, loft, or unfinished storage space. With endless possibilities for personalizing this model, the Cherry Grove is bound to be your perfect fit!
Home Details
Home Type
- Single Family
Year Built
- Built in 2025 | Under Construction
Lot Details
- 6,534 Sq Ft Lot
- Rectangular Lot
- Property is zoned Res.
HOA Fees
- $226 Monthly HOA Fees
Parking
- 2 Car Attached Garage
- Garage Door Opener
Home Design
- Traditional Architecture
- Slab Foundation
- Wood Frame Construction
- Vinyl Siding
Interior Spaces
- 1,672 Sq Ft Home
- Fireplace
- Entrance Foyer
- Open Floorplan
- Pull Down Stairs to Attic
- Fire and Smoke Detector
Kitchen
- Breakfast Bar
- Double Oven
- Microwave
- Dishwasher
- Stainless Steel Appliances
- Kitchen Island
- Solid Surface Countertops
- Disposal
Flooring
- Carpet
- Luxury Vinyl Tile
Bedrooms and Bathrooms
- 3 Bedrooms
- Main Floor Bedroom
- Split Bedroom Floorplan
- Bathroom on Main Level
- 2 Full Bathrooms
Laundry
- Laundry Room
- Washer and Dryer Hookup
Schools
- Jesse Mae Monroe Elementary School
- Shallotte Middle School
- West Brunswick High School
Utilities
- Central Heating and Cooling System
- Underground Utilities
- Water Heater
- Phone Available
- Cable TV Available
Additional Features
- No Carpet
- Front Porch
- Outside City Limits
Listing and Financial Details
- Home warranty included in the sale of the property
Community Details
Overview
- Association fees include electric common, pool service, manager, common maint/repair, recreation facilities, primary antenna/cable TV
- Built by Chesapeak Homes
- The community has rules related to allowable golf cart usage in the community
Amenities
- Clubhouse
Recreation
- Community Pool
Map
Home Values in the Area
Average Home Value in this Area
Property History
| Date | Event | Price | List to Sale | Price per Sq Ft |
|---|---|---|---|---|
| 11/23/2025 11/23/25 | For Sale | $399,955 | -- | $239 / Sq Ft |
Source: Coastal Carolinas Association of REALTORS®
MLS Number: 2528101
- 1196 Halter Place
- 1192 Halter Place
- 1204 Halter Place NW
- 1188 Halter Place
- 1208 Halter Place
- 1189 Halter Place NW
- 1181 Halter Place NW
- 1165 Halter Place NW
- 1168 Halter Place NW
- 1226 Halter Place NW
- 1164 Halter Place NW
- 1153 Halter Place NW
- 1160 Halter Place NW
- 808 Gallop Dr
- 1149 Halter Place NW
- 1234 Halter Place
- 1238 Halter Place
- 1242 Halter Place
- 1243 Halter Place
- 2140 Stonecrest Dr NW
- 2084 NW Parow Ln NW Unit E
- 3006 NW Edgemead Cir Unit 12B
- 3221 NW Edgemead Cir
- 3215 NW Edgemead Cir
- 3021 Siskin Dr NW
- 459 Boundary Loop Rd NW
- 2100 Wild Indigo Cir NW
- 31 Carolina Shores Pkwy
- 31 Quaker Ridge Dr Unit Meander
- 31 Quaker Ridge Dr Unit Cascade
- 395 S Crow Creek Dr NW Unit 1216
- 395 S Crow Creek Dr NW Unit 1610
- 74 Callaway Dr NW
- 2 Pineridge Ct
- 9266 Checkerberry Square
- 3226 NW Edgemead Cir
- 1035 Brightwater Way
- 45 Gate 1
- 108 Scotch Broom Dr Unit 201

