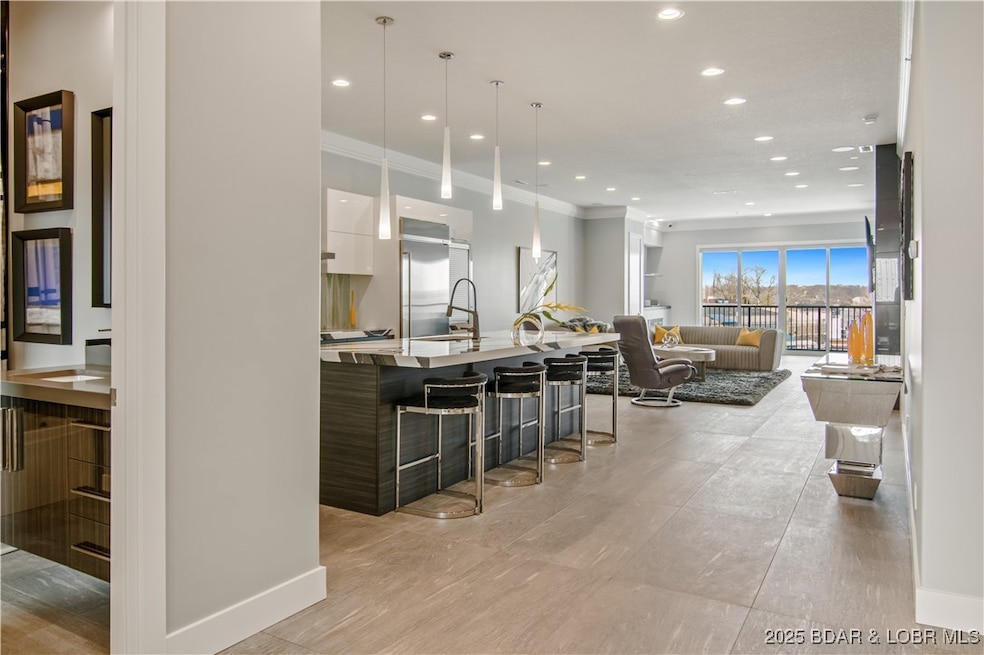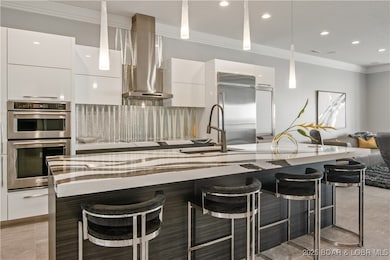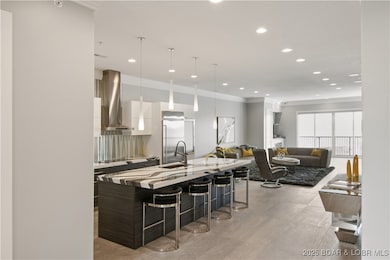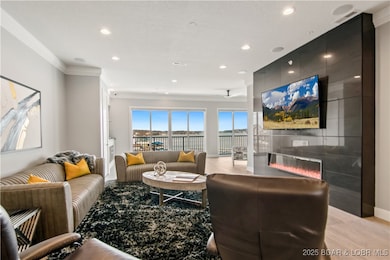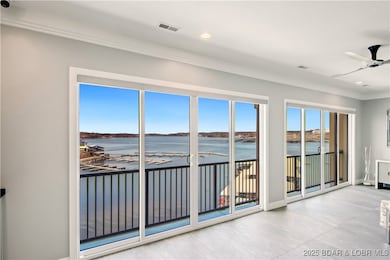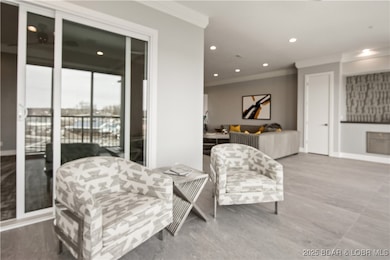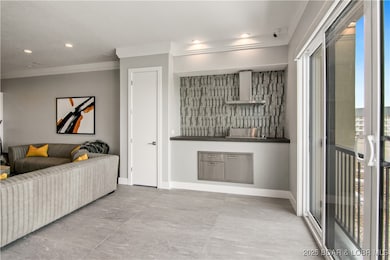1184 Jeffries Rd, Unit 511 Osage Beach, MO 65065
Estimated payment $5,891/month
Highlights
- Lake Front
- Gated Community
- Clubhouse
- Boat Dock
- Property fronts a channel
- 1 Fireplace
About This Home
Look at the pictures and you will have to see this one in person! Custom top floor unit in The Hamptons Condominium Complex located at the 19 mm of Lake of the Ozarks. This modern, 3 br 3 bath unit shows spectacularly. The owners are organized, meticulous and the unit is pristine. Furnishings are nice, trendy, comfortable & everything is included. Condo is alarmed, has security cameras inside/out, built in safe in the br closet, sonos system, wireless tv's in all bedrooms & a beautiful floor to ceiling tile entertainment wall with speakers, 75" tv and stunning fireplace. Unique features include layered crown molding, 8' solid core doors, custom furnace enclosure, remote blinds on the exterior sliding doors, black out vertical blinds in the master br, and amazing flooring including unique carpet & 2X4 tile throughout living areas. The kitchen alone has motorized cabinets, 2 1/2" thick Cambria Quarts tops, and commercial appliances. Beyond that there is the lake-side, enclosed patio area with built in gas grill & hood vent for indoor grilling. Take the elevator to the wonderful amenities including waterfront pool and 16X54 foot slip! Great location and view, no nightly rentals.
Listing Agent
BHHS Lake Ozark Realty Brokerage Phone: (573) 365-6868 License #2002032212 Listed on: 02/27/2025

Property Details
Home Type
- Condominium
Est. Annual Taxes
- $3,059
Year Built
- Built in 2021
Lot Details
- Property fronts a channel
- Lake Front
- Home fronts a seawall
HOA Fees
- $926 Monthly HOA Fees
Interior Spaces
- 2,168 Sq Ft Home
- 1-Story Property
- Furnished
- Wired For Sound
- Ceiling Fan
- 1 Fireplace
- Window Treatments
- Security System Owned
- Stacked Washer and Dryer
- Property Views
Kitchen
- Built-In Double Oven
- Cooktop
- Microwave
- Dishwasher
- Built-In or Custom Kitchen Cabinets
- Disposal
Bedrooms and Bathrooms
- 3 Bedrooms
- Walk-In Closet
- 3 Full Bathrooms
- Walk-in Shower
Parking
- No Garage
- Driveway
- Open Parking
Accessible Home Design
- Low Threshold Shower
Utilities
- Forced Air Heating and Cooling System
- Water Softener is Owned
- Internet Available
- Cable TV Available
Listing and Financial Details
- Exclusions: Personal Items
- Assessor Parcel Number 08101100000001051133
Community Details
Overview
- Association fees include cable TV, dock reserve, internet, ground maintenance, reserve fund, road maintenance, water, sewer, trash
- The Hamptons Condominium Subdivision
Amenities
- Clubhouse
Recreation
- Boat Dock
- Community Pool
Security
- Gated Community
- Fire Sprinkler System
Map
About This Building
Home Values in the Area
Average Home Value in this Area
Tax History
| Year | Tax Paid | Tax Assessment Tax Assessment Total Assessment is a certain percentage of the fair market value that is determined by local assessors to be the total taxable value of land and additions on the property. | Land | Improvement |
|---|---|---|---|---|
| 2024 | $3,059 | $77,240 | $0 | $0 |
| 2023 | $3,270 | $77,240 | $0 | $0 |
| 2022 | $3,216 | $77,240 | $0 | $0 |
| 2021 | $3,216 | $77,240 | $0 | $0 |
| 2020 | $3,177 | $75,700 | $0 | $0 |
| 2019 | $0 | $45,420 | $0 | $0 |
Property History
| Date | Event | Price | List to Sale | Price per Sq Ft | Prior Sale |
|---|---|---|---|---|---|
| 06/16/2025 06/16/25 | Price Changed | $899,900 | -2.7% | $415 / Sq Ft | |
| 02/27/2025 02/27/25 | For Sale | $924,900 | -2.6% | $427 / Sq Ft | |
| 06/14/2023 06/14/23 | Sold | -- | -- | -- | View Prior Sale |
| 05/22/2023 05/22/23 | For Sale | $950,000 | -- | $438 / Sq Ft |
Purchase History
| Date | Type | Sale Price | Title Company |
|---|---|---|---|
| Warranty Deed | -- | Integrity Title Solutions | |
| Grant Deed | -- | Lake Ozarks Land Title |
Source: Bagnell Dam Association of REALTORS®
MLS Number: 3575883
APN: 08-1.0-11.0-000.0-001-051.133
- 1184 Jeffries Rd Unit 311
- 1184 Jeffries Rd Unit 415
- 1184 Jeffries Rd Unit 310
- 1184 Jeffries Rd Unit 519
- 1184 Jeffries Rd Unit 113
- 1184 Jeffries Rd Unit 119
- 1184 Jeffries Rd Unit 312
- 1184 Jeffries Rd Unit 218
- 1184 Jeffries Rd Unit 318
- 1184 Jeffries Rd Unit 416
- 1217 Jeffries Rd Unit A101
- 1181 Jeffries Rd Unit 107
- 1181 Jeffries Rd Unit A403
- 1181 Jeffries Rd Unit A302
- 1181 Jeffries Rd Unit A202
- 1285 Jeffries Rd
- 5088 Summerset Cir Unit D-3
- 1254 Darwin Dr
- 1145 Redbud Rd
- 4897 Bridgepointe Dr Unit 122
