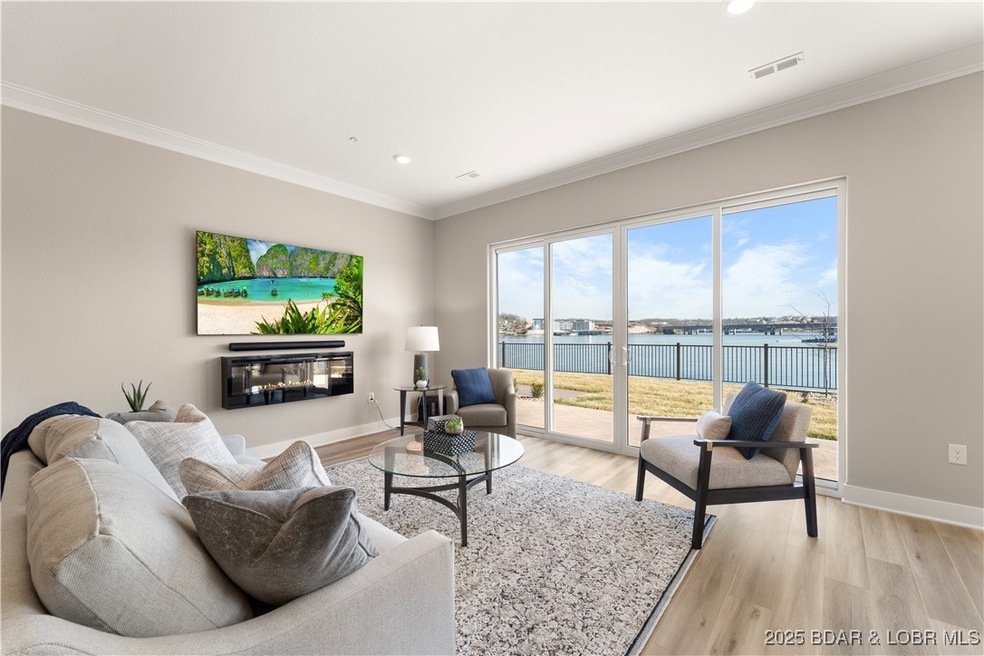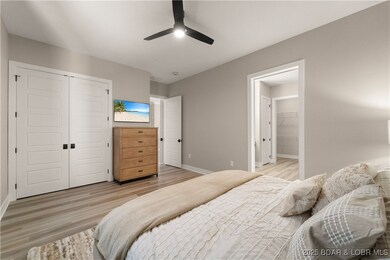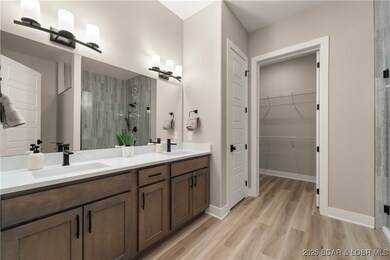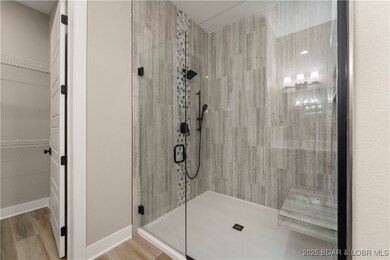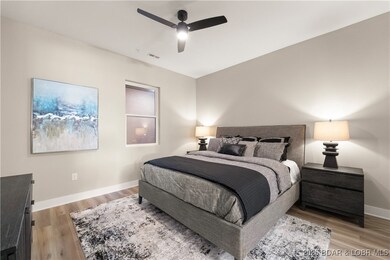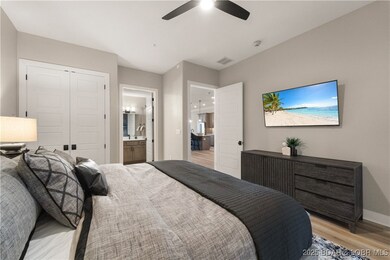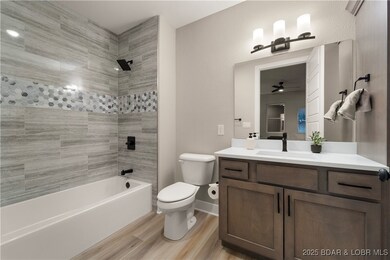1184 Jeffries Rd, Unit 519 Osage Beach, MO 65065
Estimated payment $6,387/month
Highlights
- Lake Front
- Property fronts a channel
- Community Pool
- Fitness Center
- Clubhouse
- Wet Bar
About This Home
Step into a world where luxury meets serenity. This gated community presents the final phase of these expansive floor plan condominium units, a haven you can call home. With only a limited number of 4 and 5 bedroom units available, experience grand living in the heart of Osage Beach. These new construction condos have the same great Hamptons on the Lake amenities and location but this is a different builder/developer than the previous buildings. New amenities are also being added, a hot tub by the pool, state of the art fitness center, a clubhouse, lakeside shuffleboard court, fire pits and a wonderful swim dock! Between the buildings will also be a resort-style breezeway. Relax, connect, and unwind in this lounge-setting area against a backdrop of the lake and pool. It is rare to find 4 bedroom condo units at the lake. When you add that this complex doesn't allow nightly rentals, offers nearly 3,000 sq ft, and 4.5 baths all in this location, Forget about it, this is the one. There will be no more buildings so this is your shot. Finishes will all be top notch so stop in today to learn more about these new construction condos. Boat slips are available to purchase up to 18X48.
Listing Agent
BHHS Lake Ozark Realty Brokerage Phone: (573) 365-6868 License #2002032212 Listed on: 09/02/2024

Property Details
Home Type
- Condominium
Year Built
- Built in 2024 | Under Construction
Lot Details
- Property fronts a channel
- Lake Front
- Home fronts a seawall
HOA Fees
- $1,121 Monthly HOA Fees
Interior Spaces
- 2,900 Sq Ft Home
- 1-Story Property
- Wet Bar
- Ceiling Fan
- Electric Fireplace
- Washer and Dryer Hookup
- Property Views
Kitchen
- Stove
- Range
- Microwave
- Dishwasher
- Disposal
Bedrooms and Bathrooms
- 4 Bedrooms
- Walk-In Closet
- Walk-in Shower
Parking
- No Garage
- Driveway
Accessible Home Design
- Low Threshold Shower
Utilities
- Forced Air Heating and Cooling System
- Cable TV Available
Listing and Financial Details
- Exclusions: Boat slips and pwc slips available.
- Assessor Parcel Number 08101100000001051000
Community Details
Overview
- Association fees include cable TV, internet, ground maintenance, reserve fund, road maintenance, sewer, water, trash
- The Hamptons Condominium Subdivision
Amenities
- Clubhouse
- Elevator
Recreation
- Fitness Center
- Community Pool
Map
About This Building
Home Values in the Area
Average Home Value in this Area
Tax History
| Year | Tax Paid | Tax Assessment Tax Assessment Total Assessment is a certain percentage of the fair market value that is determined by local assessors to be the total taxable value of land and additions on the property. | Land | Improvement |
|---|---|---|---|---|
| 2025 | -- | $0 | $0 | $0 |
| 2024 | -- | $0 | $0 | $0 |
| 2023 | $0 | $0 | $0 | $0 |
| 2022 | $0 | $0 | $0 | $0 |
| 2021 | $0 | $0 | $0 | $0 |
| 2020 | $0 | $0 | $0 | $0 |
| 2019 | $0 | $0 | $0 | $0 |
| 2018 | $0 | $0 | $0 | $0 |
| 2017 | $0 | $0 | $0 | $0 |
| 2016 | $0 | $0 | $0 | $0 |
| 2015 | -- | $0 | $0 | $0 |
| 2014 | $6,489 | $166,160 | $0 | $0 |
| 2013 | -- | $346,170 | $0 | $0 |
Property History
| Date | Event | Price | List to Sale | Price per Sq Ft |
|---|---|---|---|---|
| 09/02/2025 09/02/25 | For Sale | $999,000 | 0.0% | $344 / Sq Ft |
| 08/31/2025 08/31/25 | Off Market | -- | -- | -- |
| 06/16/2025 06/16/25 | Price Changed | $999,000 | +11.1% | $344 / Sq Ft |
| 06/16/2025 06/16/25 | Price Changed | $899,000 | -10.0% | $310 / Sq Ft |
| 09/04/2024 09/04/24 | For Sale | $999,000 | 0.0% | $344 / Sq Ft |
| 09/04/2024 09/04/24 | Off Market | -- | -- | -- |
| 09/02/2024 09/02/24 | For Sale | $999,000 | -- | $344 / Sq Ft |
Purchase History
| Date | Type | Sale Price | Title Company |
|---|---|---|---|
| Warranty Deed | -- | Lake Of The Ozarks Land Title | |
| Deed | -- | -- |
Source: Bagnell Dam Association of REALTORS®
MLS Number: 3568879
APN: 08-1.0-11.0-000.0-001-051.000
- 1184 Jeffries Rd Unit 311
- 1184 Jeffries Rd Unit 415
- 1184 Jeffries Rd Unit 310
- 1184 Jeffries Rd Unit 113
- 1184 Jeffries Rd Unit 119
- 1184 Jeffries Rd Unit 218
- 1184 Jeffries Rd Unit 318
- 1184 Jeffries Rd Unit 511
- 1184 Jeffries Rd Unit 416
- 1184 Jeffries Rd Unit 312
- 1217 Jeffries Rd Unit A101
- 1181 Jeffries Rd Unit 107
- 1181 Jeffries Rd Unit A403
- 1181 Jeffries Rd Unit A302
- 1181 Jeffries Rd Unit A202
- 1285 Jeffries Rd
- 5088 Summerset Cir Unit D-3
- 1254 Darwin Dr
- 1145 Redbud Rd
- 4897 Bridgepointe Dr Unit 122
