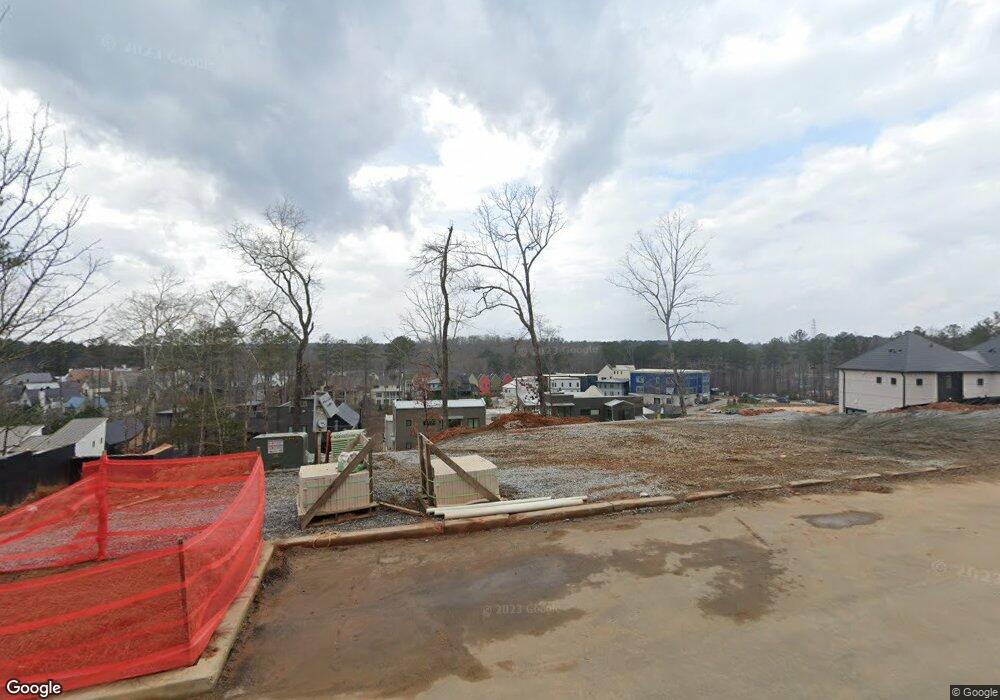1184 Lupo Loop Palmetto, GA 30268
Estimated Value: $791,000 - $832,492
3
Beds
4
Baths
1,556
Sq Ft
$524/Sq Ft
Est. Value
About This Home
This home is located at 1184 Lupo Loop, Palmetto, GA 30268 and is currently estimated at $815,123, approximately $523 per square foot. 1184 Lupo Loop is a home located in Fulton County with nearby schools including Palmetto Elementary School, Bear Creek Middle School, and Creekside High School.
Ownership History
Date
Name
Owned For
Owner Type
Purchase Details
Closed on
Feb 19, 2025
Sold by
Serenbe Ch Properties Llc
Bought by
South Haven Build Partners Llc
Current Estimated Value
Purchase Details
Closed on
Feb 5, 2024
Sold by
Serenbe Ch Properties Llc
Bought by
South Haven Build Partners Llc
Create a Home Valuation Report for This Property
The Home Valuation Report is an in-depth analysis detailing your home's value as well as a comparison with similar homes in the area
Home Values in the Area
Average Home Value in this Area
Purchase History
| Date | Buyer | Sale Price | Title Company |
|---|---|---|---|
| South Haven Build Partners Llc | -- | -- | |
| South Haven Build Partners Llc | $615,000 | -- |
Source: Public Records
Tax History Compared to Growth
Tax History
| Year | Tax Paid | Tax Assessment Tax Assessment Total Assessment is a certain percentage of the fair market value that is determined by local assessors to be the total taxable value of land and additions on the property. | Land | Improvement |
|---|---|---|---|---|
| 2025 | $2,258 | $304,920 | $90,120 | $214,800 |
| 2023 | $2,258 | $80,000 | $80,000 | $0 |
Source: Public Records
Map
Nearby Homes
- 1225 Lupo Loop
- 1176 Lupo Loop
- 10935 Serenbe Ln
- 1172 Lupo Loop
- 1168 Lupo Loop
- 10961 Serenbe Ln
- 1138 Lupo Loop
- 1154 Lupo Loop
- 1164 Lupo Loop
- 10940 Serenbe Ln Unit 500
- 10940 Serenbe Ln
- 10930 Serenbe Ln
- 10944 Serenbe Ln Unit 499
- 10920 Serenbe Ln Unit 494
- 10920 Serenbe Ln
- 1219 Lupo Loop
- 10971 Serenbe Ln
- 1195 Mado Loop Unit 498
- 1195 Mado Loop
- 10916 Serenbe Ln Unit 493
