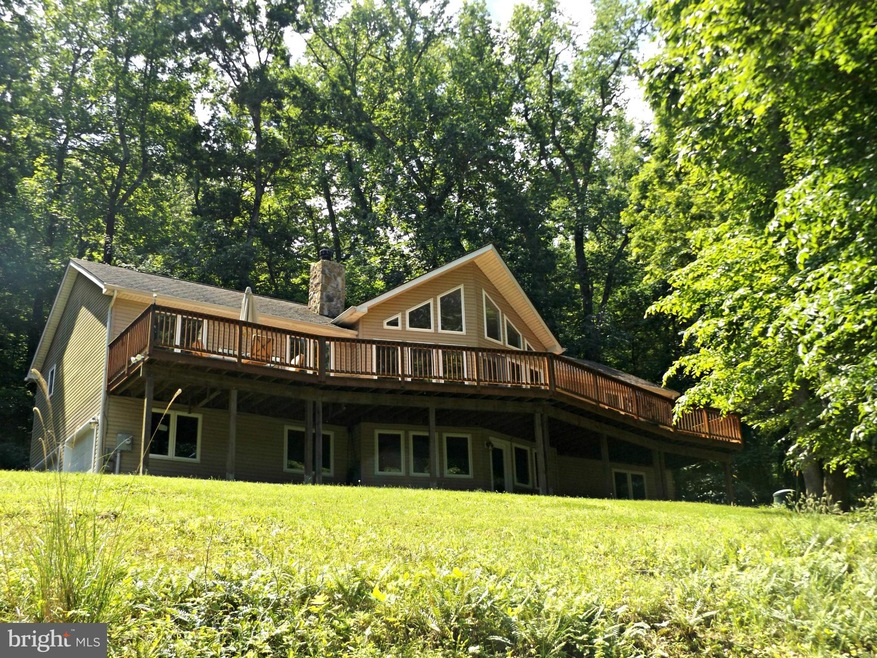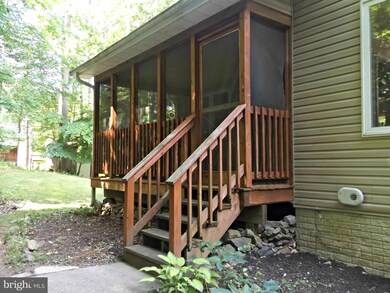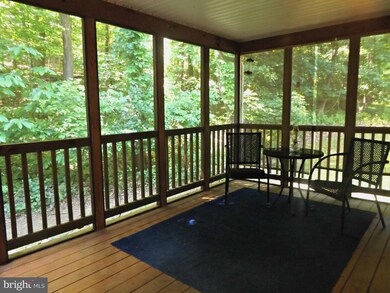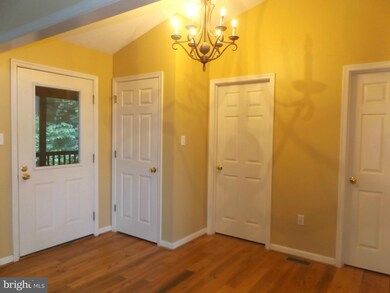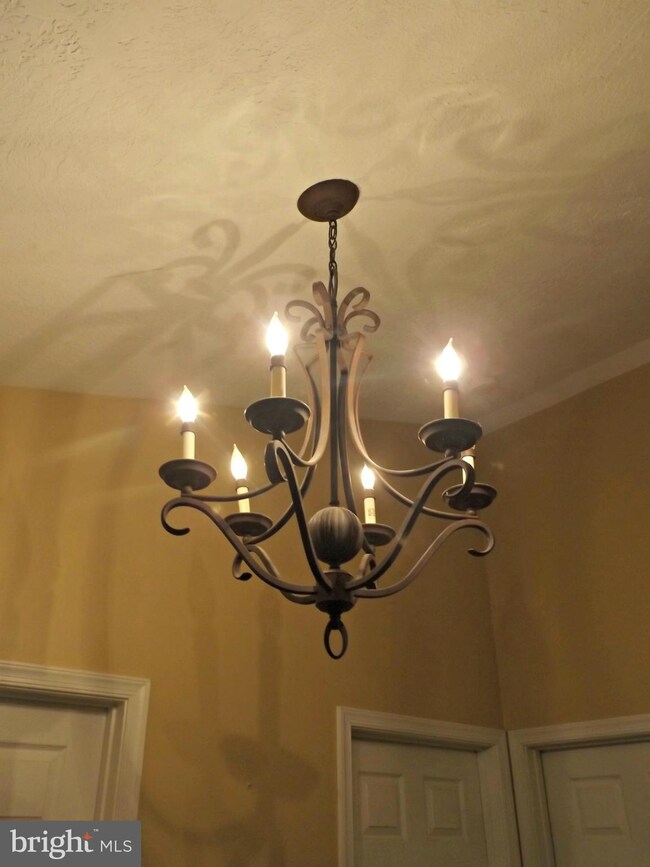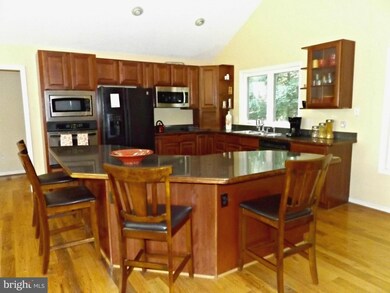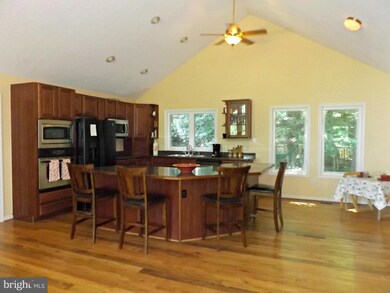
1184 Parker Ln Unit 1 Bluemont, VA 20135
Highlights
- Chalet
- Vaulted Ceiling
- Wood Flooring
- Deck
- Backs to Trees or Woods
- Main Floor Bedroom
About This Home
As of December 2024CUSTOM BUILT 3 BR/3 BATH HOME ON 0.83 ACRES LESS THAN A MILE OFF RT 7 FOR EASY COMMUTING. HW FLOORS, VAULTED CEILINGS, LOTS OF WNDWS FOR NATURAL LIGHT, SCREENED PORCH, WELL APPOINTED KIT W/ LOTS OF CABINETS/BRKFST BAR/TABLE SPACE, LIVING RM HAS STONE FP(WOOD BURNING), FULL LENGTH DECK, LG MSTR SUITE W/ DRESSING RM & SPACIOUS BATH, OFFICE/STUDY, LOWER LVL HAS FAMILY RM & 3RD BR/BATH PLUS STORAGE.
Home Details
Home Type
- Single Family
Est. Annual Taxes
- $2,284
Year Built
- Built in 2003
Lot Details
- 0.83 Acre Lot
- Decorative Fence
- Backs to Trees or Woods
- Property is in very good condition
Parking
- 2 Car Attached Garage
- Garage Door Opener
Home Design
- Chalet
- Vinyl Siding
Interior Spaces
- Property has 2 Levels
- Crown Molding
- Vaulted Ceiling
- Ceiling Fan
- Fireplace With Glass Doors
- Fireplace Mantel
- Casement Windows
- Entrance Foyer
- Family Room
- Living Room
- Storage Room
- Wood Flooring
Kitchen
- Breakfast Area or Nook
- Eat-In Kitchen
- Electric Oven or Range
- Microwave
- Extra Refrigerator or Freezer
- Ice Maker
- Dishwasher
- Kitchen Island
- Upgraded Countertops
Bedrooms and Bathrooms
- 3 Bedrooms | 2 Main Level Bedrooms
- En-Suite Primary Bedroom
- En-Suite Bathroom
- 3 Full Bathrooms
Laundry
- Laundry Room
- Front Loading Dryer
- Front Loading Washer
Finished Basement
- Walk-Out Basement
- Partial Basement
- Connecting Stairway
- Exterior Basement Entry
- Shelving
Outdoor Features
- Deck
- Screened Patio
- Porch
Utilities
- Cooling System Utilizes Bottled Gas
- Forced Air Heating System
- Heat Pump System
- Well
- Electric Water Heater
- Septic Equal To The Number Of Bedrooms
- Septic Tank
Community Details
- No Home Owners Association
- Shenandoah Retreat Subdivision
Listing and Financial Details
- Tax Lot 50
- Assessor Parcel Number 17A1--1-50
Ownership History
Purchase Details
Home Financials for this Owner
Home Financials are based on the most recent Mortgage that was taken out on this home.Purchase Details
Purchase Details
Home Financials for this Owner
Home Financials are based on the most recent Mortgage that was taken out on this home.Purchase Details
Similar Home in Bluemont, VA
Home Values in the Area
Average Home Value in this Area
Purchase History
| Date | Type | Sale Price | Title Company |
|---|---|---|---|
| Deed | $615,000 | Chicago Title | |
| Deed | $615,000 | Chicago Title | |
| Interfamily Deed Transfer | -- | -- | |
| Deed | $359,900 | None Available | |
| Trustee Deed | $223,114 | -- |
Mortgage History
| Date | Status | Loan Amount | Loan Type |
|---|---|---|---|
| Open | $615,000 | VA | |
| Closed | $615,000 | VA | |
| Previous Owner | $152,400 | Unknown |
Property History
| Date | Event | Price | Change | Sq Ft Price |
|---|---|---|---|---|
| 12/19/2024 12/19/24 | Sold | $615,000 | -6.7% | $202 / Sq Ft |
| 10/26/2024 10/26/24 | For Sale | $659,000 | +83.1% | $217 / Sq Ft |
| 08/31/2016 08/31/16 | Sold | $359,900 | 0.0% | $157 / Sq Ft |
| 07/22/2016 07/22/16 | Pending | -- | -- | -- |
| 07/13/2016 07/13/16 | Price Changed | $359,900 | -1.4% | $157 / Sq Ft |
| 06/03/2016 06/03/16 | For Sale | $364,900 | -- | $159 / Sq Ft |
Tax History Compared to Growth
Tax History
| Year | Tax Paid | Tax Assessment Tax Assessment Total Assessment is a certain percentage of the fair market value that is determined by local assessors to be the total taxable value of land and additions on the property. | Land | Improvement |
|---|---|---|---|---|
| 2025 | $2,406 | $533,500 | $83,800 | $449,700 |
| 2024 | $2,085 | $347,500 | $79,800 | $267,700 |
| 2023 | $1,147 | $347,500 | $79,800 | $267,700 |
| 2022 | $2,120 | $347,500 | $79,800 | $267,700 |
| 2021 | $2,120 | $347,500 | $79,800 | $267,700 |
| 2020 | $2,252 | $347,500 | $79,800 | $267,700 |
| 2019 | $2,252 | $317,200 | $73,800 | $243,400 |
| 2018 | $2,252 | $317,200 | $73,800 | $243,400 |
| 2017 | $2,252 | $317,200 | $73,800 | $243,400 |
| 2016 | -- | $317,200 | $73,800 | $243,400 |
| 2015 | -- | $377,900 | $92,500 | $285,400 |
| 2014 | -- | $377,900 | $92,500 | $285,400 |
Agents Affiliated with this Home
-

Seller's Agent in 2024
Kathrin Donovan
Keller Williams Realty
(703) 955-1823
3 in this area
132 Total Sales
-

Buyer's Agent in 2024
Tami Rekas
Pearson Smith Realty, LLC
(703) 505-5773
1 in this area
98 Total Sales
-

Seller's Agent in 2016
Vicki Broy
RE/MAX
(540) 247-9548
11 in this area
102 Total Sales
-

Seller Co-Listing Agent in 2016
Elizabeth Page Boxwell
MarketPlace REALTY
(540) 533-6851
59 Total Sales
-

Buyer's Agent in 2016
Ruth Shatkowski
Samson Properties
(703) 727-7700
Map
Source: Bright MLS
MLS Number: 1002433860
APN: 17A1-1-50
- 0 Dogwood Ln
- 0 Timber Ln
- 132 Pine Crest Ln
- 0 Honeysuckle Ln Unit VACL2003904
- 0 Parker Ln
- 303 Alder Ln
- 0 Laurel Ln Unit VACL2003392
- 0 Beechwood Ln Unit VACL2003394
- Lot 24 Maple Ln
- Lot 6 Hackberry Ln
- 4710 Harry Byrd Hwy
- 173 Riverside Dr
- 537 Cannon Ball Rd
- 34444 Leesburg Pike
- 68 Marcum Ln
- 18291 Calumet Ln
- 32651 Mount Weather Rd
- 34844 Apple Pride Ct
- 0 Tree Crops Ln Unit VALO2102978
- 34905 Gidney Ct
