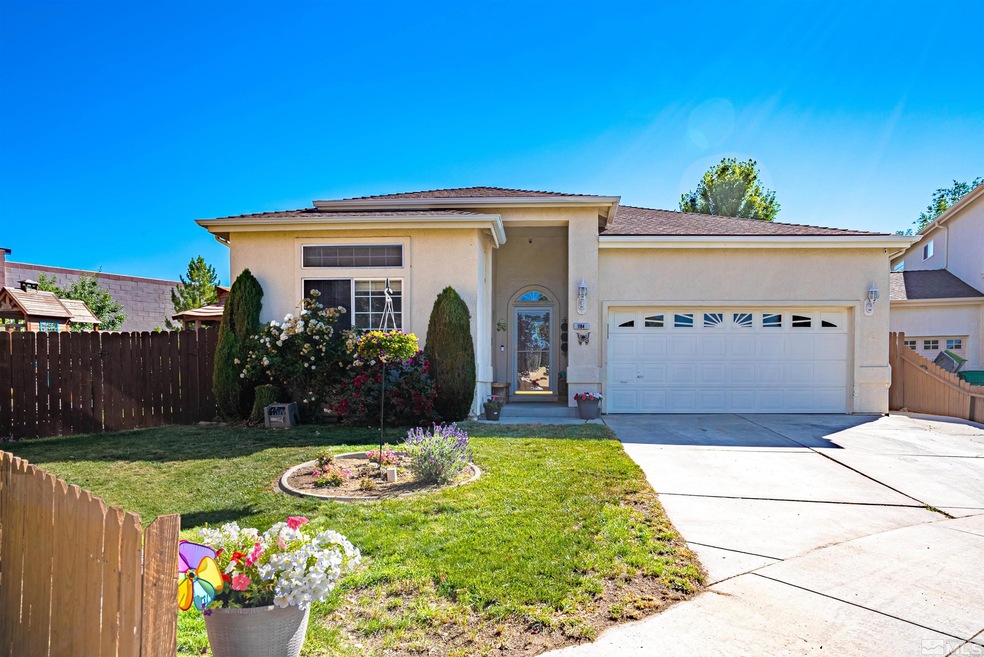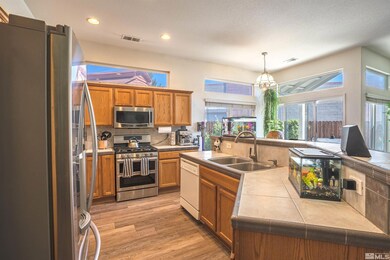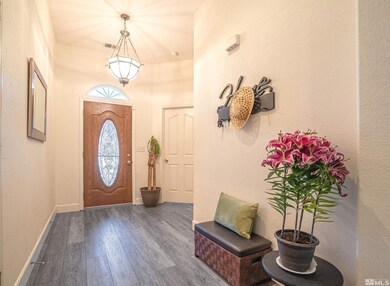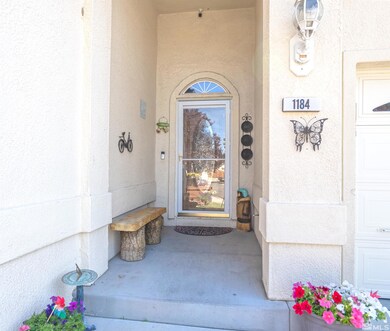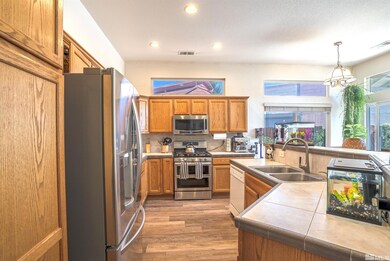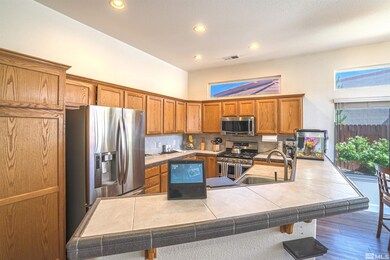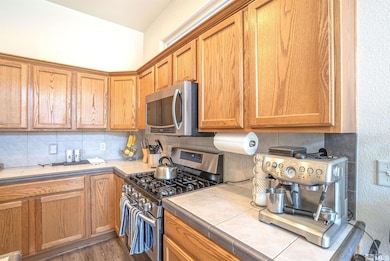
1184 Ridgefield Dr Carson City, NV 89706
Northridge NeighborhoodHighlights
- Mountain View
- High Ceiling
- No HOA
- Sun or Florida Room
- Great Room
- Gazebo
About This Home
As of October 2022Charming single story 3 bedroom 2 bathroom home in Carson City. Close to shopping, restaurants, schools and major medical. Just 25 mins to Lake Tahoe and Reno. With many desirable features including Open Concept Living and Dining, a well sized master suite, a sunroom and a lovely outdoor space with a beautiful gazebo great for summertime dining. This home is sure to please., This home is perfect for a variety of buyers whether you are looking for your first place or you are downsizing for retirement, it has everything to meet a wide range of needs. Enjoy entertaining in your spacious kitchen with plenty of bar seating open to the dining and living space. You will appreciate the amount of natural light that beams through the abundance of windows throughout this home. There have been multiple recent upgrades including wood-look vinyl plank flooring, an instant hot water heater and upgraded appliances. The master suite will not disappoint with an oversized walk-in closet, double sinks, a shower stall and a garden tub to relax and soak after a long day. Enjoy the mild summer evenings on the backyard gazebo with plenty of space for outdoor dining surrounded by beautiful fruit trees and mature and flowering landscaping. Conveniently located in Carson City, enjoy all of the amenities and events the State capitol has to offer while being just a short drive to Lake Tahoe and Reno. The outdoor activities are endless and can be enjoyed across the seasons from skiing to boating and so much more.
Last Agent to Sell the Property
RE/MAX Gold-Carson Valley License #BS.145904 Listed on: 07/15/2022

Home Details
Home Type
- Single Family
Est. Annual Taxes
- $2,358
Year Built
- Built in 2001
Lot Details
- 7,405 Sq Ft Lot
- Cul-De-Sac
- Back Yard Fenced
- Landscaped
- Level Lot
- Property is zoned Sf6
Parking
- 2 Car Attached Garage
- Garage Door Opener
Home Design
- Pitched Roof
- Shingle Roof
- Composition Roof
- Stick Built Home
- Stucco
Interior Spaces
- 1,790 Sq Ft Home
- 1-Story Property
- High Ceiling
- Gas Log Fireplace
- Double Pane Windows
- Vinyl Clad Windows
- Blinds
- Entrance Foyer
- Great Room
- Family Room
- Living Room with Fireplace
- Combination Dining and Living Room
- Sun or Florida Room
- Mountain Views
- Crawl Space
- Fire and Smoke Detector
Kitchen
- Breakfast Bar
- Microwave
- Dishwasher
- No Kitchen Appliances
- Disposal
Flooring
- Carpet
- Laminate
- Tile
- Vinyl
Bedrooms and Bathrooms
- 3 Bedrooms
- Walk-In Closet
- 2 Full Bathrooms
- Dual Sinks
- Primary Bathroom includes a Walk-In Shower
- Garden Bath
Laundry
- Laundry Room
- Laundry Cabinets
Outdoor Features
- Patio
- Gazebo
- Storage Shed
Schools
- Mark Twain Elementary School
- Carson Middle School
- Carson High School
Utilities
- Refrigerated Cooling System
- Forced Air Heating and Cooling System
- Heating System Uses Natural Gas
- Gas Water Heater
- Internet Available
Community Details
- No Home Owners Association
- The community has rules related to covenants, conditions, and restrictions
Listing and Financial Details
- Home warranty included in the sale of the property
- Assessor Parcel Number 00269105
Ownership History
Purchase Details
Home Financials for this Owner
Home Financials are based on the most recent Mortgage that was taken out on this home.Similar Homes in Carson City, NV
Home Values in the Area
Average Home Value in this Area
Purchase History
| Date | Type | Sale Price | Title Company |
|---|---|---|---|
| Bargain Sale Deed | $509,000 | Stewart Title |
Mortgage History
| Date | Status | Loan Amount | Loan Type |
|---|---|---|---|
| Open | $80,000 | Credit Line Revolving | |
| Previous Owner | $212,000 | New Conventional | |
| Previous Owner | $217,979 | FHA |
Property History
| Date | Event | Price | Change | Sq Ft Price |
|---|---|---|---|---|
| 10/11/2022 10/11/22 | Sold | $509,000 | -3.8% | $284 / Sq Ft |
| 09/08/2022 09/08/22 | Pending | -- | -- | -- |
| 08/13/2022 08/13/22 | Price Changed | $529,000 | -1.9% | $296 / Sq Ft |
| 08/04/2022 08/04/22 | Price Changed | $539,000 | -1.8% | $301 / Sq Ft |
| 07/14/2022 07/14/22 | For Sale | $549,000 | +147.3% | $307 / Sq Ft |
| 04/18/2014 04/18/14 | Sold | $222,000 | -7.1% | $124 / Sq Ft |
| 03/12/2014 03/12/14 | Pending | -- | -- | -- |
| 01/23/2014 01/23/14 | For Sale | $239,000 | -- | $134 / Sq Ft |
Tax History Compared to Growth
Tax History
| Year | Tax Paid | Tax Assessment Tax Assessment Total Assessment is a certain percentage of the fair market value that is determined by local assessors to be the total taxable value of land and additions on the property. | Land | Improvement |
|---|---|---|---|---|
| 2024 | $2,701 | $130,486 | $38,500 | $91,986 |
| 2023 | $2,622 | $118,175 | $32,200 | $85,975 |
| 2022 | $2,546 | $104,855 | $26,950 | $77,905 |
| 2021 | $2,358 | $98,709 | $22,400 | $76,309 |
| 2020 | $2,358 | $92,303 | $18,550 | $73,753 |
| 2019 | $2,193 | $91,578 | $18,550 | $73,028 |
| 2018 | $2,093 | $87,731 | $17,500 | $70,231 |
| 2017 | $2,008 | $85,638 | $15,750 | $69,888 |
| 2016 | $1,958 | $87,012 | $15,750 | $71,262 |
| 2015 | $1,954 | $78,012 | $14,000 | $64,012 |
| 2014 | $1,893 | $59,574 | $11,550 | $48,024 |
Agents Affiliated with this Home
-

Seller's Agent in 2022
Christy Degenhart
RE/MAX
(775) 297-6825
2 in this area
138 Total Sales
-

Buyer's Agent in 2022
Sarah Schultz
Haute Properties NV
(413) 539-8593
2 in this area
45 Total Sales
-
J
Seller's Agent in 2014
James Wilson
Century 21 Americana
Map
Source: Northern Nevada Regional MLS
MLS Number: 220010515
APN: 002-691-05
- 1328 Windridge Dr
- 1442 Spooner Dr
- 1381 Spooner Dr
- 1510 Slide Mountain Dr
- 1248 Lindsay Ln
- 1667 Spooner Dr
- 1167 Lindsay Ln
- 2074 Beverly Dr
- 1350 Old Hot Springs Rd
- 2028 Hamilton Ave
- 773 Crimson Cir
- 1938 Hamilton Ave
- 1926 Hamilton Ave
- 61 Tiger Dr
- 1930 Sunland Dr
- 3187 Imperial Way
- 310 Mark Way
- 2610 E Nye Ln
- 3707 Laynya Ln
- 3291 Imperial Way
