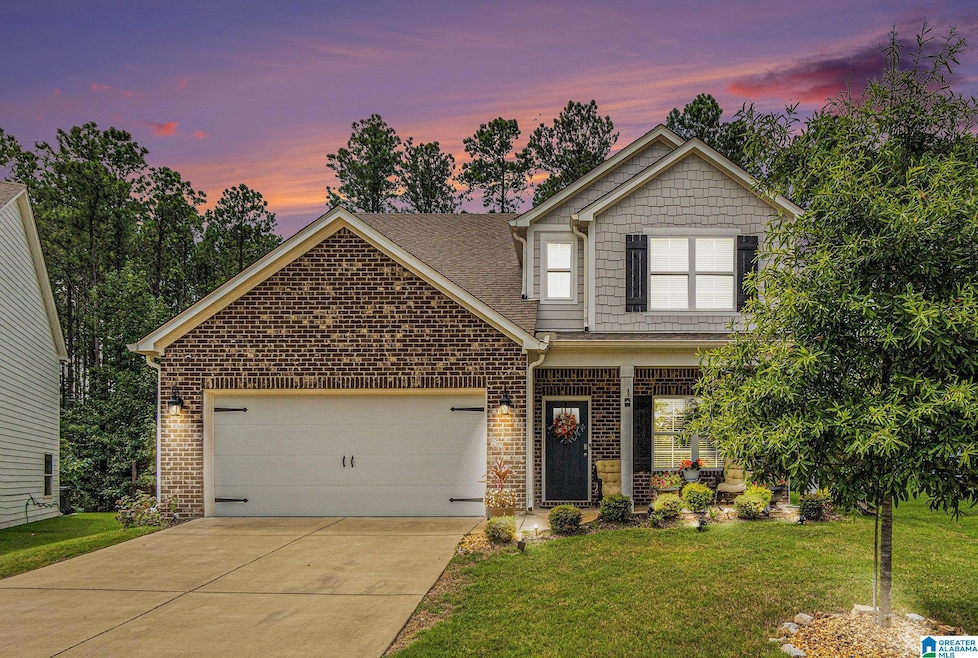
1184 Riviera Dr Calera, AL 35040
Estimated payment $2,046/month
Highlights
- Golf Course Community
- Lake Property
- Main Floor Primary Bedroom
- Calera Elementary School Rated A
- Clubhouse
- Attic
About This Home
Welcome to this stunning and spacious home in the sought-after Timberline golf community. This home boasts an open-concept layout perfect for entertaining guests and family for the holidays. The main level features Mohawk Revwood floors, a generous great room, granite kitchen tops with an island and formal dining. The main-level master suite offers double vanities, a beautiful garden tub, separate shower, and a large walk-in closet. Upstairs you'll find 4 oversized bedrooms, including one large enough to serve as a bonus room. Enjoy your morning coffee and relax year-round in the sunroom, as you gaze at the backyard retreat. Your new Timberline Community amenities include a beautiful pool, clubhouse, and access to an award-winning golf course. Needing to commute to work? Pull out of your driveway and be on I-65 in just minutes, and Birmingham in 40! Schedule your showing and join this beautiful, growing, golf community!
Home Details
Home Type
- Single Family
Est. Annual Taxes
- $1,914
Year Built
- Built in 2021
Lot Details
- 0.25 Acre Lot
- Cul-De-Sac
- Interior Lot
- Few Trees
HOA Fees
- $33 Monthly HOA Fees
Parking
- 2 Car Attached Garage
- Garage on Main Level
- Front Facing Garage
- Driveway
Home Design
- Brick Exterior Construction
- Slab Foundation
Interior Spaces
- 2-Story Property
- Smooth Ceilings
- Recessed Lighting
- Breakfast Room
- Dining Room
- Sun or Florida Room
- Attic
Kitchen
- Breakfast Bar
- Electric Oven
- Stove
- Built-In Microwave
- Dishwasher
- Stainless Steel Appliances
- Kitchen Island
- Solid Surface Countertops
Flooring
- Carpet
- Laminate
- Tile
Bedrooms and Bathrooms
- 5 Bedrooms
- Primary Bedroom on Main
- Walk-In Closet
- Bathtub and Shower Combination in Primary Bathroom
- Garden Bath
- Separate Shower
- Linen Closet In Bathroom
Laundry
- Laundry Room
- Laundry on main level
- Washer and Electric Dryer Hookup
Outdoor Features
- Swimming Allowed
- Lake Property
- Patio
Schools
- Calera Elementary And Middle School
- Calera High School
Utilities
- Forced Air Zoned Heating and Cooling System
- Heat Pump System
- Underground Utilities
- Electric Water Heater
Listing and Financial Details
- Assessor Parcel Number 343062006021000
Community Details
Overview
- Association fees include common grounds mntc, management fee, utilities for comm areas
- $18 Other Monthly Fees
- The community has rules related to allowable golf cart usage in the community
Amenities
- Clubhouse
Recreation
- Golf Course Community
- Community Pool
Map
Home Values in the Area
Average Home Value in this Area
Tax History
| Year | Tax Paid | Tax Assessment Tax Assessment Total Assessment is a certain percentage of the fair market value that is determined by local assessors to be the total taxable value of land and additions on the property. | Land | Improvement |
|---|---|---|---|---|
| 2024 | $1,914 | $35,440 | $0 | $0 |
| 2023 | $1,801 | $34,120 | $0 | $0 |
Property History
| Date | Event | Price | Change | Sq Ft Price |
|---|---|---|---|---|
| 08/24/2021 08/24/21 | Sold | $290,295 | 0.0% | $110 / Sq Ft |
| 02/21/2021 02/21/21 | Pending | -- | -- | -- |
| 02/21/2021 02/21/21 | For Sale | $290,295 | -- | $110 / Sq Ft |
Similar Homes in Calera, AL
Source: Greater Alabama MLS
MLS Number: 21429080
APN: 343062006021000
- 1155 Timberline Ridge
- 1073 Merion Dr
- 1144 Riviera Dr
- 1103 Timberline Ridge
- 1081 Merion Dr
- 1127 Riviera Dr
- 1099 Timberline Ridge
- 1076 Seminole Place
- 1094 Timberline Ridge
- 535 Boxwood Bend
- 553 Boxwood Bend
- 550 Boxwood Bend
- 554 Boxwood Bend
- 557 Boxwood Bend
- 558 Boxwood Bend
- 561 Boxwood Bend
- 562 Boxwood Bend
- 566 Boxwood Bend
- 565 Boxwood Bend
- 1005 Bethpage Ln
- 140 Greenwood Cir
- 192 Stonebriar Dr
- 296 Ivy Hills Cir
- 601 Enclave Ln
- 183 Bonnieville Dr
- 316 Creek Run Cir
- 195 Bonneville Dr
- 304 Creek Run Cir
- 203 Shiloh Creek Dr
- 540 Camden Loop
- 213 Hampton Dr
- 328 Camden Cove Cir
- 323 Camden Cove Cir
- 104 Hermitage Ln
- 108 Rosegate Dr
- 217 Addison Dr
- 210 Oakwell St
- 10 Kensington Manor Dr
- 158 Village Dr






