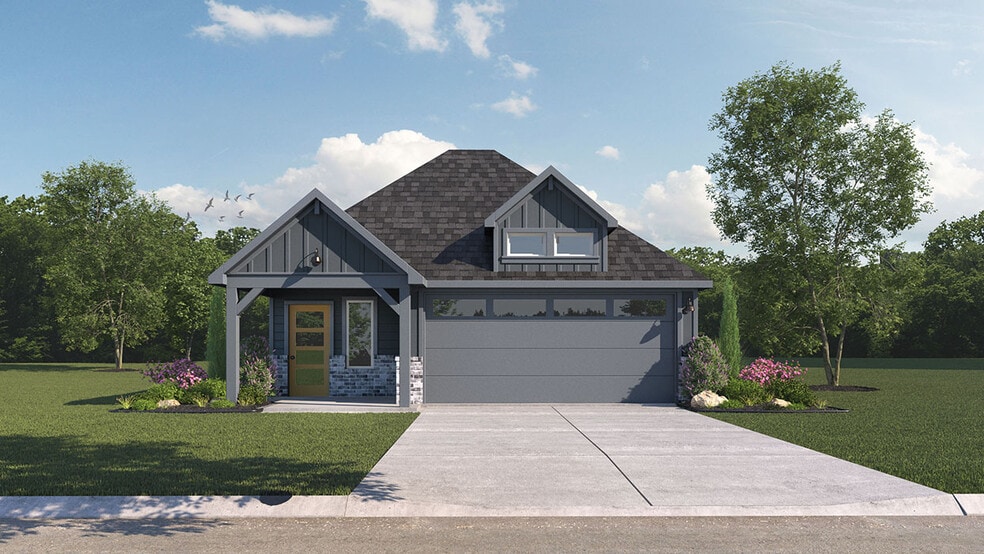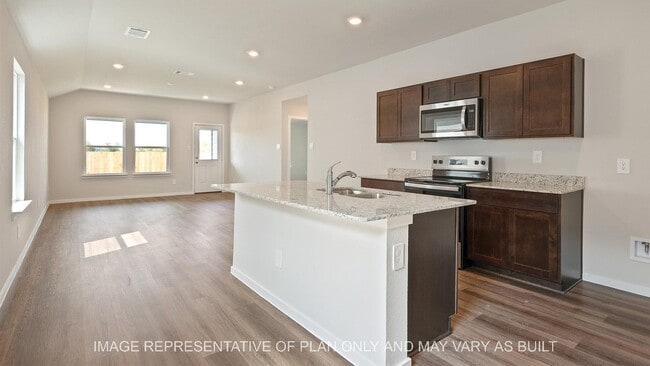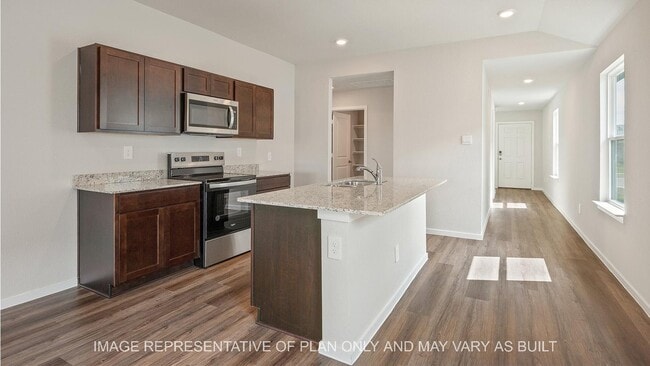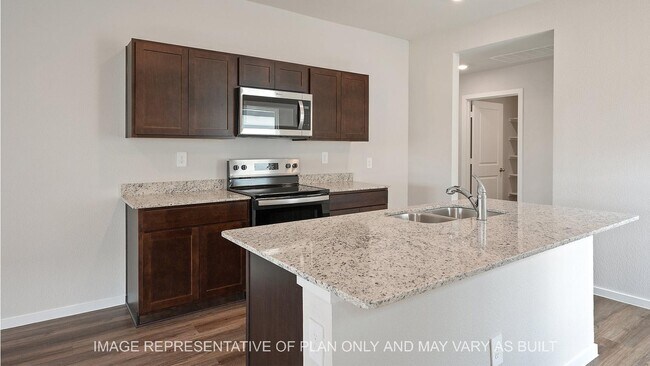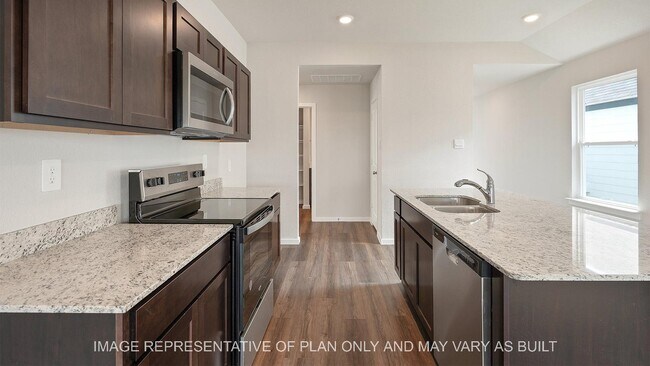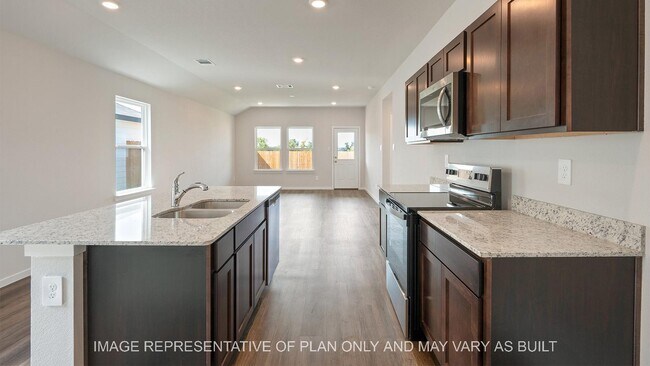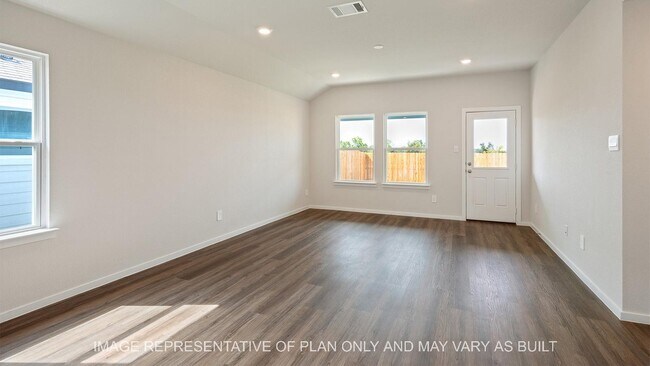
1184 Toledo Bend Dr College Station, TX 77845
Midtown ReserveEstimated payment $1,853/month
Highlights
- New Construction
- Community Lake
- 1-Story Property
- Pebble Creek Elementary School Rated A
- Trails
About This Home
Welcome to the Caroline Plan at Midtown Reserve in College Station, TX! The Caroline is a single-story 3-bedroom, 2-bathroom home that features approximately 1,489 square feet of living space. Upon entering the Caroline, you’re greeted by a foyer that leads into the open concept kitchen, dining, and family room areas. Before entering the kitchen, you’ll find the utility room with garage access. The kitchen is complete with granite or quartz countertops, modern shaker style cabinetry, and stainless steel appliances. It is complete with a spacious pantry and an island great for entertaining. The kitchen leads to both secondary bedrooms and the corresponding secondary bathroom. Both bedrooms include a single window, carpeted flooring, and roomy closets. Past the dining area is the primary bedroom. Here, you’ll find the spa-like primary bathroom, complete with a walk-in closet and ceramic tile surround shower. The primary bedroom has windows that look into the backyard where you’ll find the covered patio and privacy fence. It is an easy escape for any time of day. Every D.R. Horton home is equipped with smart home features, allowing you to control locks, lights, and thermostat all from your mobile device. Call us today to schedule a tour of The Caroline floorplan in Midtown Reserve! (Prices, plans, dimensions, specifications, features, incentives, and availability are subject to change without notice obligation)
Sales Office
| Monday - Saturday |
10:00 AM - 6:00 PM
|
| Sunday |
12:30 PM - 6:00 PM
|
Home Details
Home Type
- Single Family
Parking
- 2 Car Garage
Home Design
- New Construction
Interior Spaces
- 1-Story Property
Bedrooms and Bathrooms
- 3 Bedrooms
- 2 Full Bathrooms
Community Details
Overview
- Community Lake
Recreation
- Trails
Map
Other Move In Ready Homes in Midtown Reserve
About the Builder
- Midtown Reserve
- 1203 Dorothy Ln
- 1209 Dorothy Ln
- 1205 Dorothy Ln
- 1215 Dorothy Ln
- 1211 Dorothy Ln
- 1217 Dorothy Ln
- 1207 Dorothy Ln
- 1223 Dorothy Ln
- 1213 Dorothy Ln
- Midtown Reserve - Midtown Townhomes
- 3906 Rock Prairie Rd
- 913 Fork Ct
- 915 Fork Ct
- 4269 Padova Cir
- 892 Kickapoo Ln
- 5017 Yellow Tanager Ct
- 1120 Midtown Dr
- 1201 Foxfire Dr
- TBD Bradley Rd
