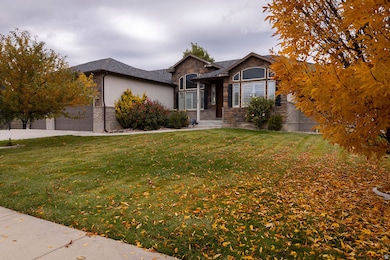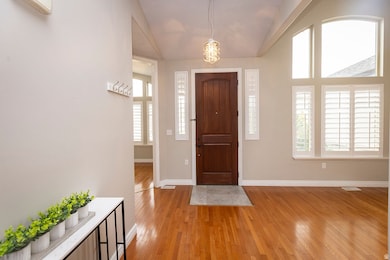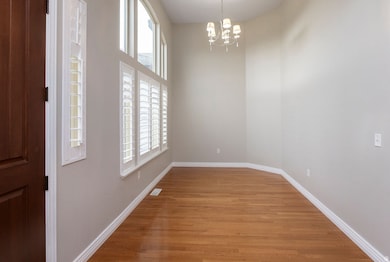1184 W Michaelsen Way West Jordan, UT 84088
Estimated payment $5,823/month
Highlights
- RV or Boat Parking
- Rambler Architecture
- Main Floor Primary Bedroom
- Vaulted Ceiling
- Wood Flooring
- Great Room
About This Home
Tucked away in a safe, quiet, and sought-after neighborhood, this remarkable residence is more than a luxury house-it's an entry into a community renowned for its good neighbors and peaceful, quiet streets. From the moment you enter, the home captures you with a grand vaulted entry leading into an expansive, airy Great Room, all accented by elegant plantation shutters. This flexible layout accommodates every need, boasting a luxurious main Primary Suite with a five-piece bath and a second, convenient Master Suite on the main floor, perfect for multi-generational living. An entertainer's dream, the open basement provides endless space for gatherings, while outside, you can relax on the large back patio overlooking a manicured, low-maintenance yard. Complete with huge RV parking and an unbeatable location just blocks from the golf course and minutes from I-15, this home seamlessly blends quiet community living with sophisticated convenience.
Listing Agent
Micah Mangrum
Windermere Real Estate License #5496088 Listed on: 10/29/2025
Home Details
Home Type
- Single Family
Est. Annual Taxes
- $4,280
Year Built
- Built in 2012
Lot Details
- 0.28 Acre Lot
- Property is Fully Fenced
- Landscaped
- Sprinkler System
- Vegetable Garden
- Property is zoned Single-Family, 1112
Parking
- 3 Car Attached Garage
- RV or Boat Parking
Home Design
- Rambler Architecture
- Brick Exterior Construction
- Stone Siding
- Stucco
Interior Spaces
- 4,554 Sq Ft Home
- 2-Story Property
- Vaulted Ceiling
- Ceiling Fan
- Gas Log Fireplace
- Double Pane Windows
- Plantation Shutters
- Blinds
- French Doors
- Great Room
- Den
- Basement Fills Entire Space Under The House
Kitchen
- Gas Range
- Range Hood
- Granite Countertops
- Disposal
Flooring
- Wood
- Carpet
- Tile
Bedrooms and Bathrooms
- 5 Bedrooms | 3 Main Level Bedrooms
- Primary Bedroom on Main
- Walk-In Closet
- Bathtub With Separate Shower Stall
Laundry
- Dryer
- Washer
Outdoor Features
- Open Patio
- Porch
Schools
- Riverside Elementary School
- West Jordan Middle School
- West Jordan High School
Utilities
- Forced Air Heating and Cooling System
- Natural Gas Connected
Community Details
- No Home Owners Association
- Trimble Creek Ph 2 Subdivision
Listing and Financial Details
- Assessor Parcel Number 27-02-305-010
Map
Home Values in the Area
Average Home Value in this Area
Tax History
| Year | Tax Paid | Tax Assessment Tax Assessment Total Assessment is a certain percentage of the fair market value that is determined by local assessors to be the total taxable value of land and additions on the property. | Land | Improvement |
|---|---|---|---|---|
| 2025 | $4,280 | $906,900 | $373,100 | $533,800 |
| 2024 | $4,280 | $807,500 | $363,300 | $444,200 |
| 2023 | $4,377 | $778,500 | $295,600 | $482,900 |
| 2022 | $4,503 | $788,000 | $289,800 | $498,200 |
| 2021 | $3,823 | $607,300 | $232,700 | $374,600 |
| 2020 | $3,720 | $554,300 | $221,600 | $332,700 |
| 2019 | $3,683 | $538,100 | $209,100 | $329,000 |
| 2018 | $3,569 | $516,500 | $209,100 | $307,400 |
| 2017 | $3,409 | $490,500 | $209,100 | $281,400 |
| 2016 | $3,080 | $416,500 | $163,000 | $253,500 |
| 2015 | $2,993 | $394,300 | $173,900 | $220,400 |
| 2014 | $2,873 | $372,300 | $166,100 | $206,200 |
Property History
| Date | Event | Price | List to Sale | Price per Sq Ft |
|---|---|---|---|---|
| 10/29/2025 10/29/25 | For Sale | $1,039,000 | -- | $228 / Sq Ft |
Purchase History
| Date | Type | Sale Price | Title Company |
|---|---|---|---|
| Interfamily Deed Transfer | -- | Title Guarantee S Jordan | |
| Interfamily Deed Transfer | -- | Accommodation | |
| Warranty Deed | -- | Integrated Title Ins Svcs | |
| Warranty Deed | -- | Keystone Title Ins Midvale | |
| Warranty Deed | -- | Keystone Title Ins Midvale | |
| Corporate Deed | -- | Accommodation |
Mortgage History
| Date | Status | Loan Amount | Loan Type |
|---|---|---|---|
| Open | $509,600 | New Conventional | |
| Closed | $460,750 | New Conventional | |
| Previous Owner | $281,600 | Adjustable Rate Mortgage/ARM | |
| Previous Owner | $281,600 | Purchase Money Mortgage |
Source: UtahRealEstate.com
MLS Number: 2120088
APN: 27-02-305-010-0000
- 9095 S 1150 W
- 9121 S Hidden Peak Dr
- 9141 S Little Creek Dr
- 9297 S Avignon Place
- 8976 S 1050 W
- 8843 Capernaum Rd
- 8686 S Temple Dr
- 1116 W 9440 S
- 8772 S Midvalley Dr
- 1424 Stone Meadow Dr
- 1352 W 8780 S
- 8713 Mountain Meadow Dr
- 1254 W 8680 S
- 9532 S Willow Trail Way
- 8686 Covewood Place
- 8686 S Temple Dr
- 9332 S Chartres Ave
- 885 W Chartres Ave
- 1633 W Rockaway Ln
- 1434 Autumn Oak Cir
- 9035 S 1075 W
- 9180 Redwood Rd
- 1519 W Turtle Dove Ln
- 753 W Club Oaks Dr
- 9300 S Redwood Rd
- 1658 W 8430 S
- 1812 W Irini Ln
- 776 W Grand Rose Way
- 9721 S Fira Ln
- 8283 S Main St
- 8260 S Lance St
- 8018 S Main St
- 9551 S Brandy Spring Ln
- 8169 Ivy Dr
- 7711 S 1240 W
- 8319 S Harrison Cir
- 7865 S Bingham Junction Blvd
- 1844 W South Jordan Pkwy
- 170 W Foxbridge Dr
- 8804 S State St






