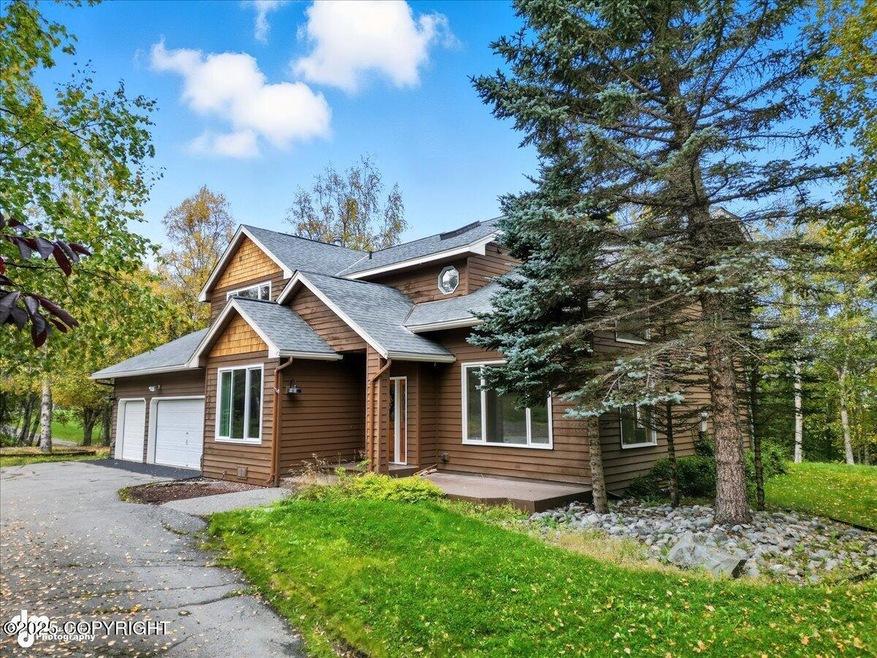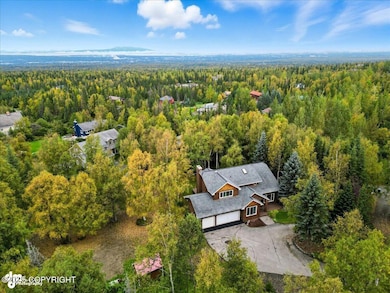11840 Coughlan Way Anchorage, AK 99516
Mid-Hillside NeighborhoodEstimated payment $4,451/month
Highlights
- Property fronts an inlet
- City Lights View
- Vaulted Ceiling
- O'Malley Elementary School Rated A-
- Deck
- Private Yard
About This Home
Homes in this Hillside location are seldom available. Set on over an acre, this property offers quiet living, privacy, and the peace of mind that comes with a home built on solid bones with quality materials.The traditional 2-story layout features an entry, study (or 4th bedroom), family room, living room, formal dining room, kitchen and a half bath on the main level.Step outside the west facing deck and sip a cup of coffee in the morning or invite friends and family and host BBQs while enjoying the peekaboo view of the Alaska Range, the captivating red & orange sunsets, and Anchorage City lights. A spacious master bedroom with en-suite, his and her closets, two additional bedrooms, a 2nd full bath, and a very large laundry room complete the upstairs. Solid wood-core doors add peace, privacy, and a premium touch to every room. The wide hallways, vaulted ceilings and numerous windows flooding the home with natural light, make this home feel spacious.
The interior has just been painted, electrical has been upgraded, and a completely new septic system was installed in late August '25, including a new tank and newly designed and upgraded leach field. Over $50k in upgrades total, add significant value to the property and ensures worry-free living for years to come.
Since the homeowner has installed a new septic system, installed modern receptacles and outlet covers and new interior paint, there is little room to negotiate the price.
Home Details
Home Type
- Single Family
Est. Annual Taxes
- $6,610
Year Built
- Built in 1991
Lot Details
- 1 Acre Lot
- Property fronts an inlet
- Gentle Sloping Lot
- Private Yard
- Property is zoned R6, Suburban Residential
Parking
- 3 Car Attached Garage
- Attached Carport
- Open Parking
Property Views
- City Lights
- Peek-A-Boo
Home Design
- Shingle Roof
Interior Spaces
- 2,482 Sq Ft Home
- 2-Story Property
- Vaulted Ceiling
- Fire and Smoke Detector
Kitchen
- Oven or Range
- Down Draft Cooktop
- Microwave
- Dishwasher
- Trash Compactor
Flooring
- Carpet
- Laminate
- Tile
Bedrooms and Bathrooms
- 4 Bedrooms
Laundry
- Laundry Room
- Washer and Dryer
Outdoor Features
- Deck
- Shed
Schools
- O'malley Elementary School
- Hanshew Middle School
- Service High School
Utilities
- Forced Air Heating System
- Private Water Source
- Well
- Septic Tank
Map
Home Values in the Area
Average Home Value in this Area
Tax History
| Year | Tax Paid | Tax Assessment Tax Assessment Total Assessment is a certain percentage of the fair market value that is determined by local assessors to be the total taxable value of land and additions on the property. | Land | Improvement |
|---|---|---|---|---|
| 2025 | $6,723 | $501,100 | $133,800 | $367,300 |
| 2024 | $6,723 | $569,900 | $126,800 | $443,100 |
| 2023 | $7,443 | $526,000 | $121,500 | $404,500 |
| 2022 | $6,629 | $513,600 | $121,500 | $392,100 |
| 2021 | $7,480 | $483,500 | $121,500 | $362,000 |
| 2020 | $5,964 | $478,000 | $121,500 | $356,500 |
| 2019 | $5,657 | $461,400 | $121,500 | $339,900 |
| 2018 | $5,607 | $458,100 | $123,400 | $334,700 |
| 2017 | $5,830 | $453,800 | $117,800 | $336,000 |
| 2016 | $5,220 | $455,900 | $117,800 | $338,100 |
| 2015 | $5,220 | $459,100 | $125,800 | $333,300 |
| 2014 | $5,220 | $442,600 | $125,700 | $316,900 |
Property History
| Date | Event | Price | List to Sale | Price per Sq Ft |
|---|---|---|---|---|
| 11/07/2025 11/07/25 | Pending | -- | -- | -- |
| 09/20/2025 09/20/25 | For Sale | $740,000 | -- | $298 / Sq Ft |
Purchase History
| Date | Type | Sale Price | Title Company |
|---|---|---|---|
| Warranty Deed | -- | None Listed On Document | |
| Warranty Deed | -- | Fidelity Title Agency Ak Llc | |
| Warranty Deed | -- | -- |
Mortgage History
| Date | Status | Loan Amount | Loan Type |
|---|---|---|---|
| Previous Owner | $360,000 | New Conventional |
Source: Alaska Multiple Listing Service
MLS Number: 25-12114
APN: 01523112000
- 6550 Rockridge Dr
- 11831 Moose Rd
- 12531 Freitag Cir
- L1 Downey Finch Dr
- 6801 Teresa Cir
- 12920 Hillside Dr
- 12801 Midori Dr
- 6815 Double Tree Ct
- 7801 E 130th Ave
- 000 de Palatis Cir
- 6820 Gunnison Dr
- 13100 Ridgeview Dr
- 12240 Freedom Rd
- 6931 Sequoia Cir
- L3 Patrick Rd
- 12855 Ginami St
- 5231 Huffman Rd
- L3 Totem Rd
- 10960 Totem Rd
- 0 Rd







