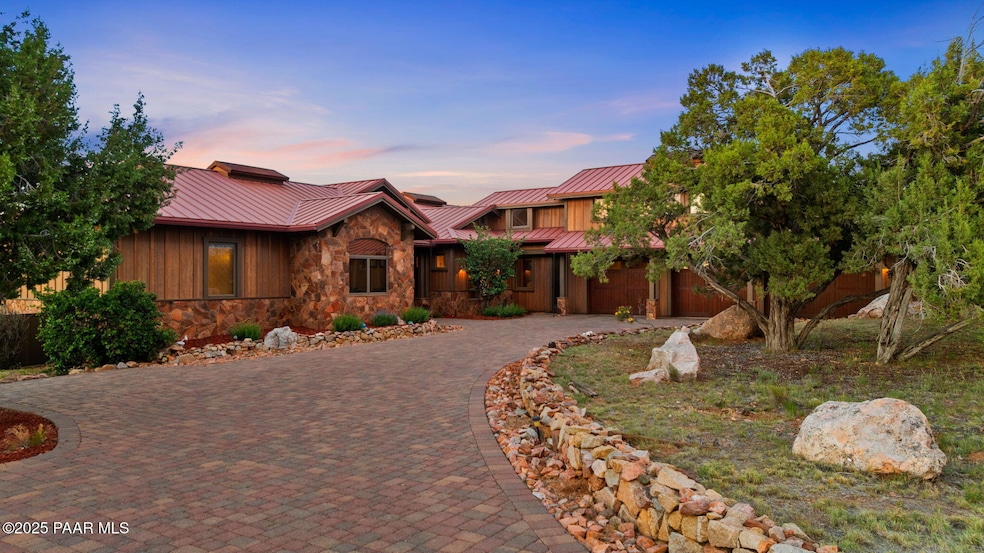11840 W Cooper Morgan Trail Prescott, AZ 86305
Williamson Valley Road NeighborhoodEstimated payment $9,497/month
Highlights
- Solar Power System
- Views of Trees
- Wood Flooring
- Abia Judd Elementary School Rated A-
- Deck
- Covered Patio or Porch
About This Home
Exceptional custom home in Talking Rock Ranch, just a short stroll to the clubhouse! This 3 bed, 3.5 bath retreat with bonus room above the garage blends luxury and comfort with tongue & groove ceilings, Australian Cypress floors, knotty alder cabinets & doors, art niches, and custom beams. The chef's kitchen wows with GE Profile appliances, granite island, and wine fridge. Take in Granite Mountain views from the front and relax on the wraparound deck with valley vistas. This impeccably maintained home has 2 new HVAC units, Control4 system, owned solar, central vac & whole-home water filter. Talking Rock is a gated private community for members only with four seasons of golf, on-site dining options and wellness focused amenities & lifestyle.
Home Details
Home Type
- Single Family
Est. Annual Taxes
- $7,068
Year Built
- Built in 2010
Lot Details
- 0.7 Acre Lot
- Property fronts a private road
- Drip System Landscaping
- Native Plants
- Gentle Sloping Lot
- Property is zoned PAD
HOA Fees
- $160 Monthly HOA Fees
Parking
- 3 Car Attached Garage
Property Views
- Trees
- Mountain
- Valley
Home Design
- Stem Wall Foundation
- Metal Roof
Interior Spaces
- 3,877 Sq Ft Home
- 1-Story Property
- Central Vacuum
- Plumbed for Central Vacuum
- Beamed Ceilings
- Ceiling Fan
- Gas Fireplace
- Double Pane Windows
- Shades
- Wood Frame Window
- Aluminum Window Frames
- Window Screens
- Formal Dining Room
Kitchen
- Convection Oven
- Cooktop
- Microwave
- Kitchen Island
- Disposal
Flooring
- Wood
- Carpet
- Tile
Bedrooms and Bathrooms
- 3 Bedrooms
- Split Bedroom Floorplan
- Walk-In Closet
- Granite Bathroom Countertops
Laundry
- Dryer
- Washer
- Sink Near Laundry
Basement
- Exterior Basement Entry
- Crawl Space
Home Security
- Home Security System
- Fire and Smoke Detector
Eco-Friendly Details
- Solar Power System
- Energy-Efficient Hot Water Distribution
Outdoor Features
- Deck
- Covered Patio or Porch
Utilities
- Zoned Heating and Cooling System
- Pellet Stove burns compressed wood to generate heat
- Heating System Powered By Leased Propane
- Underground Utilities
- Private Water Source
- Private Sewer
- Satellite Dish
Community Details
- Association Phone (928) 776-4479
- Talking Rock Subdivision
Listing and Financial Details
- Assessor Parcel Number 49
Map
Home Values in the Area
Average Home Value in this Area
Tax History
| Year | Tax Paid | Tax Assessment Tax Assessment Total Assessment is a certain percentage of the fair market value that is determined by local assessors to be the total taxable value of land and additions on the property. | Land | Improvement |
|---|---|---|---|---|
| 2026 | $7,068 | $118,483 | -- | -- |
| 2024 | $7,532 | $121,978 | -- | -- |
| 2023 | $7,532 | $102,660 | $8,525 | $94,135 |
| 2022 | $7,001 | $79,797 | $5,746 | $74,051 |
| 2021 | $7,033 | $76,364 | $5,818 | $70,546 |
| 2020 | $7,102 | $0 | $0 | $0 |
| 2019 | $6,847 | $0 | $0 | $0 |
| 2018 | $6,842 | $0 | $0 | $0 |
| 2017 | $6,168 | $0 | $0 | $0 |
| 2016 | $5,534 | $0 | $0 | $0 |
| 2015 | $5,365 | $0 | $0 | $0 |
| 2014 | -- | $0 | $0 | $0 |
Property History
| Date | Event | Price | List to Sale | Price per Sq Ft |
|---|---|---|---|---|
| 09/17/2025 09/17/25 | Price Changed | $1,650,000 | -4.3% | $426 / Sq Ft |
| 06/02/2025 06/02/25 | For Sale | $1,725,000 | -- | $445 / Sq Ft |
Purchase History
| Date | Type | Sale Price | Title Company |
|---|---|---|---|
| Interfamily Deed Transfer | -- | None Available | |
| Warranty Deed | $158,000 | First American Title Ins Co | |
| Special Warranty Deed | $155,000 | First American Title |
Mortgage History
| Date | Status | Loan Amount | Loan Type |
|---|---|---|---|
| Previous Owner | $119,685 | New Conventional | |
| Previous Owner | $116,250 | Purchase Money Mortgage |
Source: Prescott Area Association of REALTORS®
MLS Number: 1073746
APN: 306-57-049
- 11755 W Lost Man Canyon Way
- 15210 Four Mile Creek Ln
- 15345 N Badlands Cir
- 12145 W Cooper Morgan Trail
- 14870 N Hazy Swayze Ln
- 12285 W El Capitan Dr
- 5540 W Clint Eastwood Ln
- 5625 W Mescal Canyon Way
- 12300 El Capitan Way
- 5565 W Mescal Canyon Way
- 15495 N Angels Gate Rd
- 12300 W El Capitan Dr Unit 125
- 15694 N Double Adobe Rd
- 14865 N Jay Morrish Dr
- 12415 W Hermitage Way
- 5780 W Johnny Mullins Dr
- 14751 N Holt Brothers Ln
- 15385 N Double Adobe Rd
- 15320 N Escalante Way
- 5485 Bruno Canyon Dr
- 2125 Jean Rd
- 7625 N Williamson Valley Rd Unit ID1257806P
- 7625 N Williamson Valley Rd Unit ID1257805P
- 385 W Granada Dr
- 6257 Harvest Moon Ave
- 6129 Lonesome Dr
- 2830 N Tohatchi Rd
- 270 W Ahonen Rd
- 3161 Willow Creek Rd
- 3147 Willow Creek Rd
- 3070 Smokey Rd Unit 17E
- 2851 Smoke Tree Ln Unit 36
- 3090 Peaks View Ln Unit 10F
- 3057 Trail
- 1805 Bridge Park Place
- 3111 Granite Dr
- 1124 Louie St
- 5395 Granite Dells Pkwy
- 4075 Az-89 Unit ID1257802P
- 1998 Prescott Lakes Pkwy







