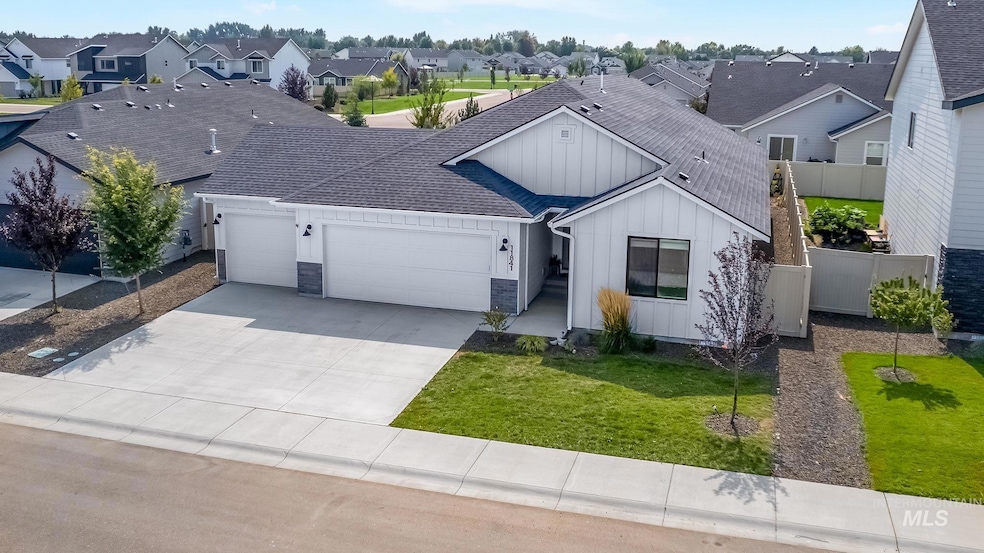This stunning single-family residence offers a seamless blend of style, comfort, and functionality. With an open-concept design, the spacious living room flows effortlessly into the dining area, creating the perfect space for entertaining or relaxing w/ family. The kitchen overlooks it all—making gatherings easy & enjoyable.The kitchen features solid surface countertops, stainless steel appliances, a generous island for prep & seating, crown molding on all upper cabinets, and plenty of storage. It’s a true centerpiece of the home! Retreat to your private master suite complete with walk-in closet, a luxurious bathroom featuring double sinks, & a beautifully tiled stand-up shower with dual built-in seats. Other highlights include engineered vinyl plank flooring, soaring vaulted ceilings in the great room & dining, and modern finishes that add elegance & warmth to every corner of the home. Located just minutes from Pavilion Park, w/ six pickleball courts, a dog park, splash pad, basketball courts etc







