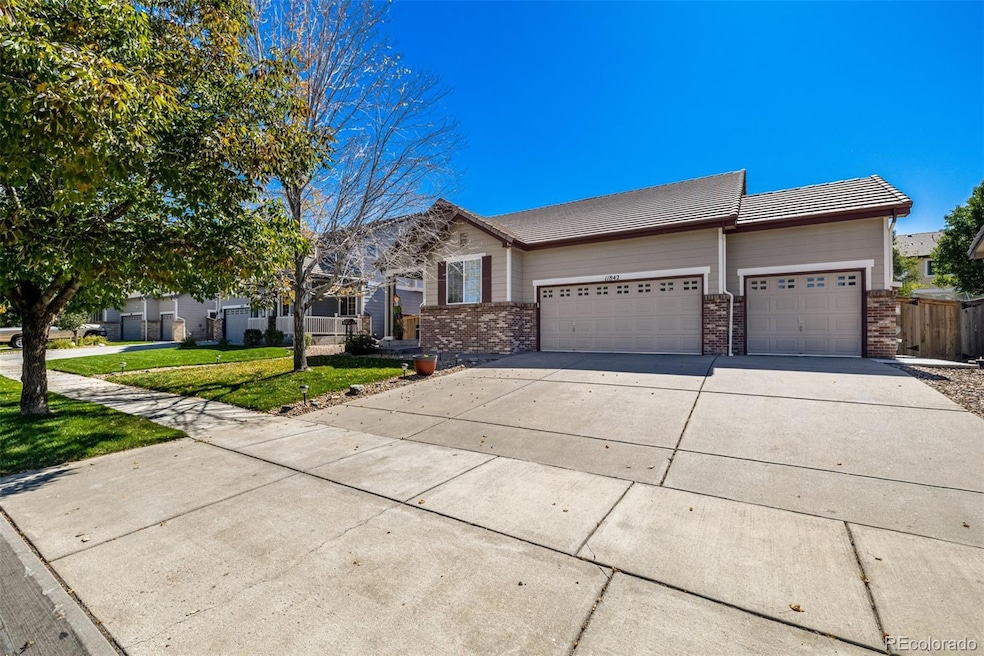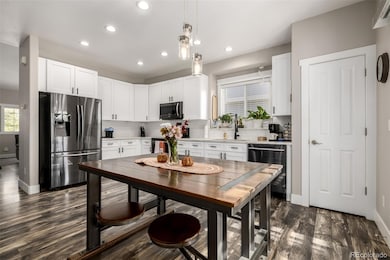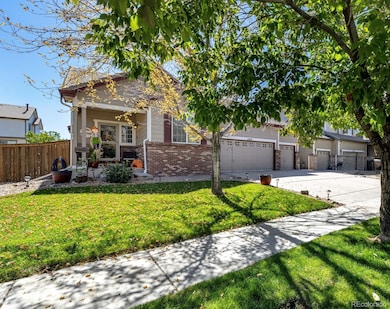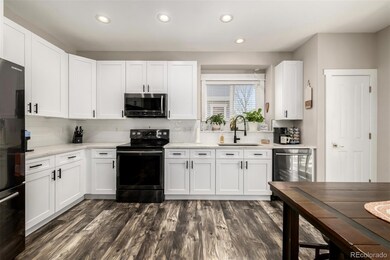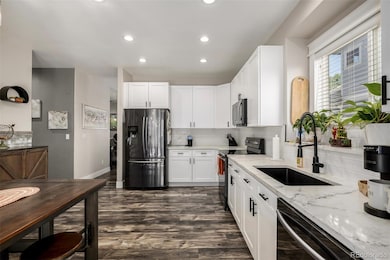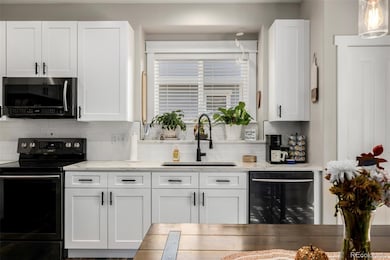11842 E 118th Place Henderson, CO 80640
River Run NeighborhoodEstimated payment $3,122/month
Highlights
- No Units Above
- Primary Bedroom Suite
- Midcentury Modern Architecture
- William & Marian Ghidotti High School Rated A
- Open Floorplan
- Deck
About This Home
Discover this beautifully remodeled Richmond Homes ranch-style residence, offering 3 bedrooms, a 3-car garage, timeless brick accents, and a welcoming front porch that sets the tone for the inviting atmosphere inside. Step into the serene living room, highlighted by vaulted ceilings, a soothing color palette, stylish wood-look flooring, and abundant natural light.
The completely remodeled kitchen is a true showpiece, featuring sleek quartz countertops, white shaker cabinetry, subway tile backsplash, pendant and recessed lighting, stainless steel appliances, and a convenient pantry for all your culinary essentials. The guest bathroom has been tastefully updated, while the luxurious 5-piece primary bath has been fully remodeled to include modern finishes, double sinks, and a spa-like feel. The cozy primary suite also boasts plush carpeting and a spacious walk-in closet.
Additional highlights include a durable concrete tile roof and a manicured backyard retreat with a custom low-maintenance covered patio, perfect for dining al fresco, a lush lawn, and a storage shed. If that’s not enough, the home also features 1,350 square feet in the basement, ready to finish as a game or media room, additional bedroom, bar, or anything else your lifestyle desires.
Don’t miss the opportunity to own this stunningly updated home that blends Richmond Homes’ quality construction with today’s modern design.
Listing Agent
Keller Williams Advantage Realty LLC Brokerage Email: nick@listkw.com,303-912-6425 License #1325265 Listed on: 09/26/2025

Home Details
Home Type
- Single Family
Est. Annual Taxes
- $3,557
Year Built
- Built in 2006 | Remodeled
Lot Details
- 7,000 Sq Ft Lot
- North Facing Home
- Property is Fully Fenced
- Level Lot
- Front and Back Yard Sprinklers
- Private Yard
- Grass Covered Lot
HOA Fees
- $61 Monthly HOA Fees
Parking
- 3 Car Attached Garage
- Insulated Garage
- Dry Walled Garage
- Exterior Access Door
Home Design
- Midcentury Modern Architecture
- Contemporary Architecture
- Tudor Architecture
- Brick Exterior Construction
- Slab Foundation
- Frame Construction
- Concrete Roof
- Wood Siding
- Concrete Perimeter Foundation
Interior Spaces
- 1-Story Property
- Open Floorplan
- Built-In Features
- Vaulted Ceiling
- Ceiling Fan
- Recessed Lighting
- Pendant Lighting
- Double Pane Windows
- Window Treatments
- Living Room
- Dining Room
- Home Office
- Bonus Room
- Unfinished Basement
- Basement Fills Entire Space Under The House
- Fire and Smoke Detector
Kitchen
- Eat-In Kitchen
- Oven
- Range
- Microwave
- Dishwasher
- Quartz Countertops
- Disposal
Flooring
- Carpet
- Laminate
- Tile
Bedrooms and Bathrooms
- 3 Main Level Bedrooms
- Primary Bedroom Suite
- Walk-In Closet
- 2 Full Bathrooms
Laundry
- Laundry Room
- Dryer
- Washer
Outdoor Features
- Deck
- Rain Gutters
- Front Porch
Schools
- Thimmig Elementary School
- Prairie View Middle School
- Prairie View High School
Utilities
- Forced Air Heating and Cooling System
- Heating System Uses Natural Gas
- High Speed Internet
- Phone Available
- Cable TV Available
Community Details
- Association fees include ground maintenance, trash
- Stillwater/Advanced Mgmt Association, Phone Number (720) 633-9722
- Stillwater Subdivision
Listing and Financial Details
- Exclusions: TV's and Mounts, Sellers Personal Property
- Assessor Parcel Number R0142905
Map
Home Values in the Area
Average Home Value in this Area
Tax History
| Year | Tax Paid | Tax Assessment Tax Assessment Total Assessment is a certain percentage of the fair market value that is determined by local assessors to be the total taxable value of land and additions on the property. | Land | Improvement |
|---|---|---|---|---|
| 2024 | $3,557 | $29,760 | $6,880 | $22,880 |
| 2023 | $3,526 | $34,090 | $6,830 | $27,260 |
| 2022 | $3,411 | $27,330 | $7,020 | $20,310 |
| 2021 | $3,518 | $27,330 | $7,020 | $20,310 |
| 2020 | $3,129 | $25,220 | $7,220 | $18,000 |
| 2019 | $3,134 | $25,220 | $7,220 | $18,000 |
| 2018 | $2,892 | $21,830 | $6,480 | $15,350 |
| 2017 | $2,756 | $21,830 | $6,480 | $15,350 |
| 2016 | $2,379 | $18,680 | $4,940 | $13,740 |
| 2015 | $2,364 | $18,680 | $4,940 | $13,740 |
| 2014 | $1,946 | $15,520 | $3,260 | $12,260 |
Property History
| Date | Event | Price | List to Sale | Price per Sq Ft |
|---|---|---|---|---|
| 11/17/2025 11/17/25 | Price Changed | $525,000 | +5.0% | $381 / Sq Ft |
| 09/26/2025 09/26/25 | For Sale | $500,000 | -- | $363 / Sq Ft |
Purchase History
| Date | Type | Sale Price | Title Company |
|---|---|---|---|
| Warranty Deed | $335,000 | Heritage Title Co | |
| Warranty Deed | $203,500 | None Available |
Mortgage History
| Date | Status | Loan Amount | Loan Type |
|---|---|---|---|
| Open | $313,500 | New Conventional | |
| Previous Owner | $200,648 | FHA |
Source: REcolorado®
MLS Number: 4619269
APN: 1721-02-1-28-015
- 11801 E 118th Ave
- 11721 E 118th Ave
- 11727 Oswego St
- 11698 Oswego St
- 11750 E 120th Ave
- 11651 Oswego St
- 11685 Salem St
- 11383 Oakland Dr
- 5230 Periwinkle Way
- 952 Morning Glory Rd
- 11285 Nome St
- 11285 River Run Pkwy
- 5156 Bittercress Rd
- 11844 Oak Hill Way Unit A
- 11319 Jamaica St
- 11332 E 111th Ave
- 11089 Lima St
- 11590 River Oaks Ln
- 12355 Brighton Rd
- 12211 Brighton Rd
- 900 Tarragon Rd
- 857 Morning Glory Rd
- 817 Morning Glory Rd
- 10936 E 112th Place
- 11250 Florence St
- 11250 Florence St Unit 29D
- 10565 Paris St
- 12742 E 106th Ave
- 14811 E 118th Place
- 9438 E 109th Ave
- 10558 Worchester St
- 10551 Xanadu St
- 10773 Belle Creek Blvd
- 9369 Longs Peak Dr
- 10754 Belle Creek Blvd
- 10208 Vaughn St
- 11475 Helena St
- 9627 E 105th Place
- 15501 E 112th Ave Unit 34C
- 15800 E 121st Ave Unit K1
