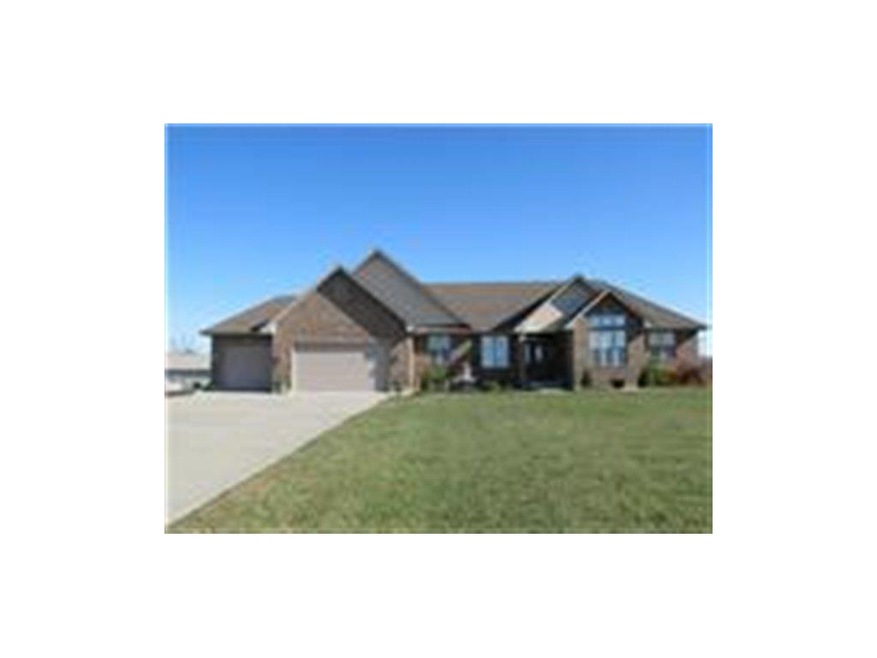11842 Plumb Bob Trail Higginsville, MO 64037
Estimated Value: $545,000 - $581,000
4
Beds
4
Baths
3,600
Sq Ft
$156/Sq Ft
Est. Value
Highlights
- Custom Closet System
- Recreation Room
- Covered Patio or Porch
- Deck
- Ranch Style House
- Breakfast Room
About This Home
As of April 2012This home is located at 11842 Plumb Bob Trail, Higginsville, MO 64037 since 06 December 2011 and is currently estimated at $560,727, approximately $155 per square foot. This property was built in 2007. 11842 Plumb Bob Trail is a home located in Lafayette County with nearby schools including Grandview Elementary School, Lafayette County Middle School, and Lafayette County High School.
Home Details
Home Type
- Single Family
Est. Annual Taxes
- $3,369
Year Built
- Built in 2007
Lot Details
- 5 Acre Lot
Parking
- 3 Car Attached Garage
- Garage Door Opener
Home Design
- Ranch Style House
- Brick Frame
- Frame Construction
- Composition Roof
- Stucco
Interior Spaces
- 3,600 Sq Ft Home
- Ceiling Fan
- Gas Fireplace
- Window Treatments
- Family Room
- Breakfast Room
- Combination Kitchen and Dining Room
- Recreation Room
- Laundry on main level
Kitchen
- Recirculated Exhaust Fan
- Dishwasher
- Disposal
Bedrooms and Bathrooms
- 4 Bedrooms
- Custom Closet System
Finished Basement
- Walk-Out Basement
- Basement Fills Entire Space Under The House
Outdoor Features
- Deck
- Covered Patio or Porch
Utilities
- Forced Air Heating and Cooling System
- Heating System Uses Propane
- Septic Tank
- Lagoon System
- Private Sewer
- Satellite Dish
Ownership History
Date
Name
Owned For
Owner Type
Purchase Details
Closed on
Jul 7, 2022
Sold by
Dawn Edwards-Payne Stacia
Bought by
Edwards Emmett M and Murry Katherine Sue
Current Estimated Value
Home Financials for this Owner
Home Financials are based on the most recent Mortgage that was taken out on this home.
Original Mortgage
$300,000
Outstanding Balance
$287,086
Interest Rate
5.1%
Mortgage Type
New Conventional
Estimated Equity
$151,068
Purchase Details
Listed on
Dec 6, 2011
Closed on
Apr 4, 2012
Sold by
Lee Jesse and Lee Deborah
Bought by
Payne Richard and Edwards Payne Stacia
List Price
$319,500
Home Financials for this Owner
Home Financials are based on the most recent Mortgage that was taken out on this home.
Avg. Annual Appreciation
2.86%
Original Mortgage
$306,245
Interest Rate
3.92%
Mortgage Type
New Conventional
Create a Home Valuation Report for This Property
The Home Valuation Report is an in-depth analysis detailing your home's value as well as a comparison with similar homes in the area
Home Values in the Area
Average Home Value in this Area
Purchase History
| Date | Buyer | Sale Price | Title Company |
|---|---|---|---|
| Edwards Emmett M | -- | None Listed On Document | |
| Payne Richard | -- | -- |
Source: Public Records
Mortgage History
| Date | Status | Borrower | Loan Amount |
|---|---|---|---|
| Open | Edwards Emmett M | $300,000 | |
| Previous Owner | Payne Richard | $306,245 | |
| Previous Owner | Lee Jesse | $110,000 |
Source: Public Records
Property History
| Date | Event | Price | Change | Sq Ft Price |
|---|---|---|---|---|
| 04/04/2012 04/04/12 | Sold | -- | -- | -- |
| 01/06/2012 01/06/12 | Pending | -- | -- | -- |
| 12/06/2011 12/06/11 | For Sale | $319,500 | -- | $89 / Sq Ft |
Source: Heartland MLS
Tax History Compared to Growth
Tax History
| Year | Tax Paid | Tax Assessment Tax Assessment Total Assessment is a certain percentage of the fair market value that is determined by local assessors to be the total taxable value of land and additions on the property. | Land | Improvement |
|---|---|---|---|---|
| 2024 | $3,369 | $52,461 | $0 | $0 |
| 2023 | $3,349 | $52,461 | $0 | $0 |
| 2022 | $3,178 | $50,204 | $0 | $0 |
| 2021 | $3,311 | $50,204 | $0 | $0 |
| 2020 | $3,311 | $50,023 | $0 | $0 |
| 2019 | $3,131 | $50,023 | $0 | $0 |
| 2018 | $3,051 | $50,023 | $0 | $0 |
| 2017 | $3,051 | $50,023 | $0 | $0 |
| 2016 | $2,865 | $236,460 | $19,000 | $217,460 |
| 2012 | -- | $236,360 | $19,000 | $217,360 |
Source: Public Records
Map
Source: Heartland MLS
MLS Number: 41097
APN: 17-2.0-04-0-000-001.090
Nearby Homes
