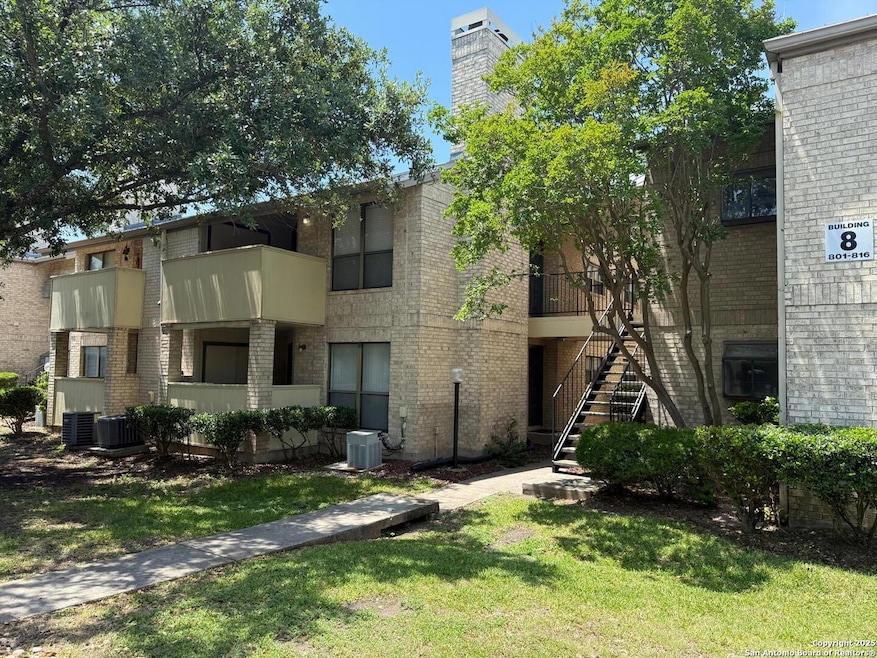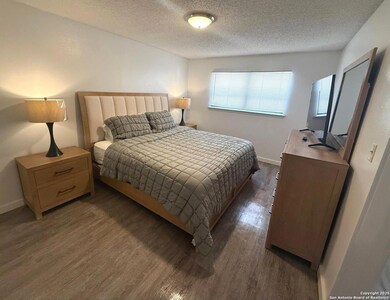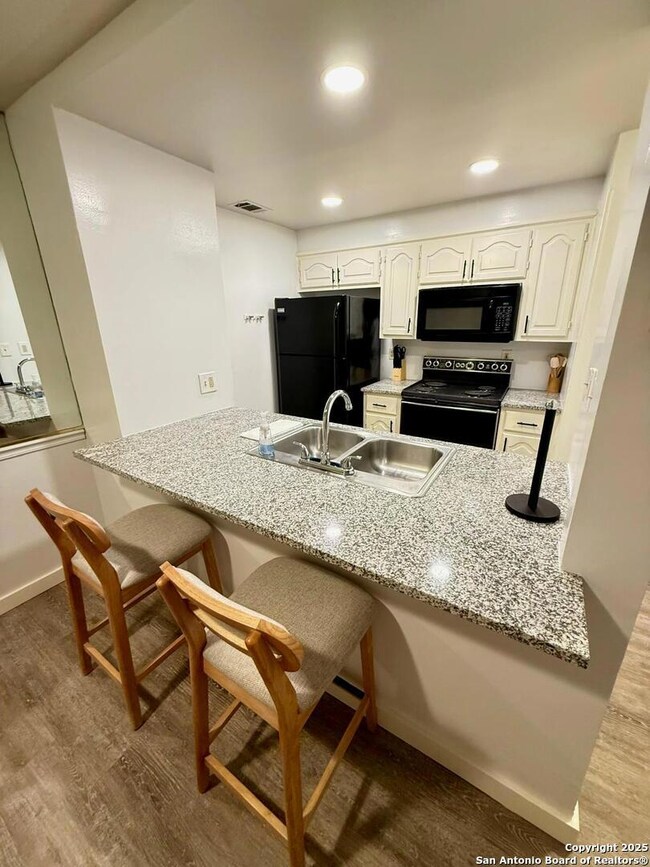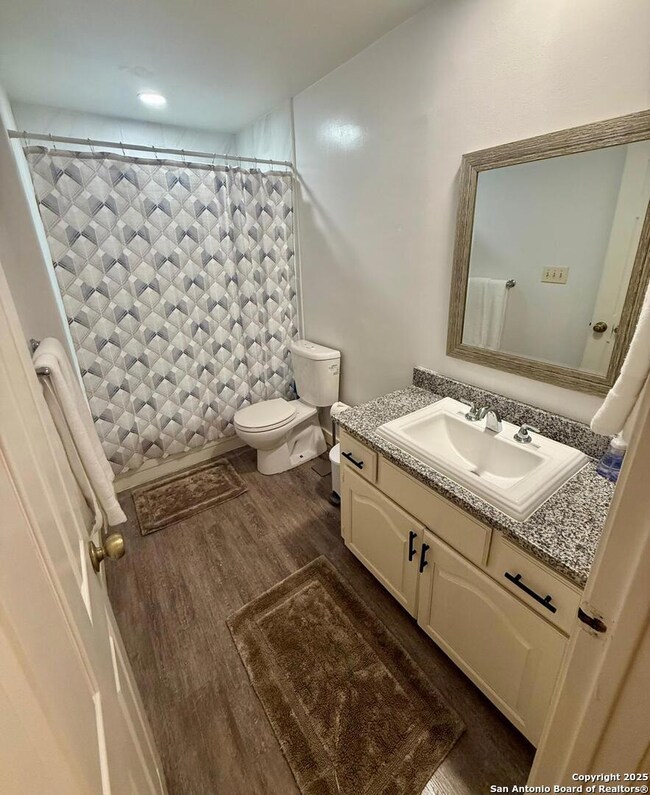11843 Braesview Unit 806 San Antonio, TX 78213
Castle Hills Forest Neighborhood
1
Bed
1
Bath
800
Sq Ft
1981
Built
Highlights
- Tennis Courts
- Deck
- Central Heating and Cooling System
- Churchill High School Rated A-
- Eat-In Kitchen
- Combination Dining and Living Room
About This Home
Spacious All Furnished Executive 1 bedroom condo located on second level, no carpet ,vinyl floor wood type, wood burning fireplace, the property has 4 pools , tennis courts, with open parking spaces, controlled access. The property is next to Phil Hardberger park, close of shopping centers , airport and restaurants, Centrally Located . Ask Broker for Short Term Rental Info.
Home Details
Home Type
- Single Family
Est. Annual Taxes
- $2,975
Year Built
- Built in 1981
Home Design
- Slab Foundation
- Composition Roof
Interior Spaces
- 800 Sq Ft Home
- 2-Story Property
- Window Treatments
- Living Room with Fireplace
- Combination Dining and Living Room
- Vinyl Flooring
- Washer Hookup
Kitchen
- Eat-In Kitchen
- Stove
- Microwave
- Dishwasher
- Disposal
Bedrooms and Bathrooms
- 1 Bedroom
- 1 Full Bathroom
Outdoor Features
- Tennis Courts
- Deck
- Rain Gutters
Schools
- Larkspur Elementary School
- Eisenhower Middle School
- Churchill High School
Utilities
- Central Heating and Cooling System
Community Details
- Devonshire Subdivision
Listing and Financial Details
- Rent includes fees
- Assessor Parcel Number 161601088060
Map
Source: San Antonio Board of REALTORS®
MLS Number: 1875510
APN: 16160-108-8060
Nearby Homes
- 11843 Braesview Unit 416
- 11843 Braesview Unit 1110
- 11843 Braesview Unit 2007
- 11843 Braesview Unit 401
- 11843 Braesview Unit 1807
- 11843 Braesview Unit 1016
- 11843 Braesview Unit 2311
- 11843 Braesview Unit 1012
- 11843 Braesview Unit 1516
- 11843 Braesview Unit 1405
- 11843 Braesview Unit 1614
- 11843 Braesview Unit 1612
- 11843 Braesview Unit 713
- 11843 Braesview
- 2230 Bedford Stage
- 11802 Tarragon Cove
- 11915 Pepperidge Cove
- 2085 Silver Oaks
- 2075 Silver Oaks
- 2087 Silver Oaks
- 11843 Braesview Unit 2006
- 11800 Braesview
- 11843 Braesview
- 11711 Braesview
- 11303 Belair Dr Unit A
- 11501 Braesview
- 1947 Larkspur Dr
- 1955 Larkspur Dr
- 11334 Brazil Dr
- 2045 Silver Oaks Unit 18-B
- 2031 Silver Oaks
- 11202 Ancient Coach
- 2370 NW Military Hwy
- 2358 NW Military Hwy
- 1709 Patricia Unit B
- 11226 Belair Dr Unit 1
- 1400 Patricia
- 11303 Baltic Dr
- 2910 Dusseldorf
- 11407 Amhurst Dr




