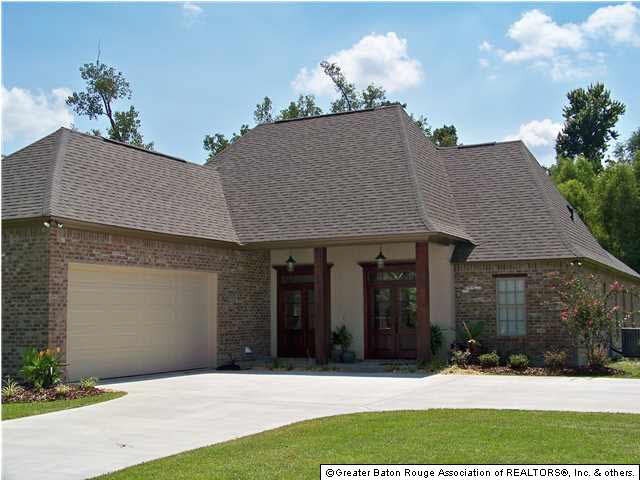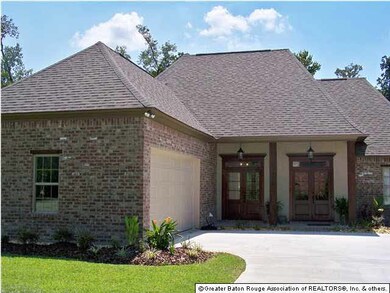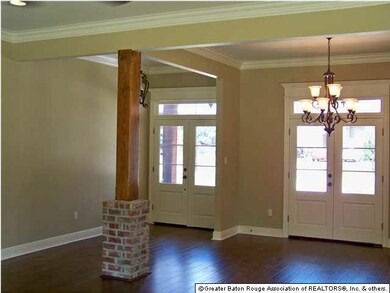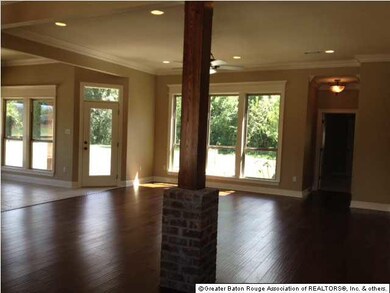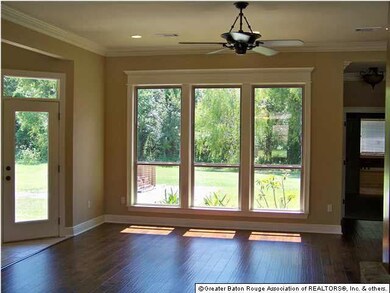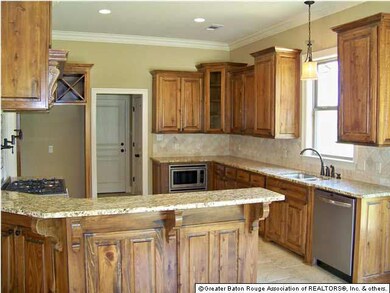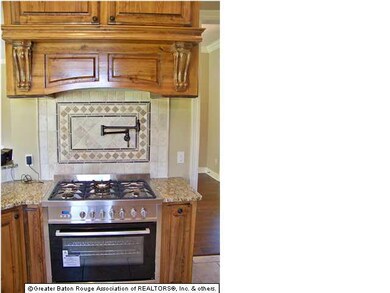
11843 River Highlands Dr Saint Amant, LA 70774
Saint Amant NeighborhoodHighlights
- Health Club
- Water Access
- French Architecture
- St. Amant Primary School Rated A-
- Property fronts a bayou
- Wood Flooring
About This Home
As of August 2020Beautiful brand new French style single story custom home in River Highlands with private boat slip. This home features open living room/keeping with bar overlooking kitchen. Master bathroom suite includes his/her vanities, walk in closets, job built shower, and separate tub. Back porch/patio is covered and backyard includes a bonus patio that would be great for outdoor cooking or catching sun. Don't miss your chance to own this great custom home with privacy and gorgeous features with access directly to the Diversion Canal from your private boat slip. Call to schedule your showing!
Home Details
Home Type
- Single Family
Est. Annual Taxes
- $2,201
Year Built
- Built in 2013
Lot Details
- Lot Dimensions are 80x156.5
- Property fronts a bayou
- Landscaped
- Level Lot
HOA Fees
- $8 Monthly HOA Fees
Home Design
- French Architecture
- Brick Exterior Construction
- Slab Foundation
- Architectural Shingle Roof
- Stucco
Interior Spaces
- 1,945 Sq Ft Home
- 1-Story Property
- Crown Molding
- Beamed Ceilings
- Ceiling height of 9 feet or more
- Ceiling Fan
- Entrance Foyer
- Living Room
- Breakfast Room
- Formal Dining Room
- Water Views
- Attic Access Panel
- Fire and Smoke Detector
- Electric Dryer Hookup
Kitchen
- Gas Oven
- Microwave
- Dishwasher
- Disposal
Flooring
- Wood
- Carpet
- Ceramic Tile
Bedrooms and Bathrooms
- 3 Bedrooms
- En-Suite Primary Bedroom
- Walk-In Closet
- 2 Full Bathrooms
Parking
- 2 Car Garage
- Garage Door Opener
Outdoor Features
- Water Access
- Nearby Water Access
- Covered patio or porch
- Exterior Lighting
Location
- Mineral Rights
Utilities
- Central Heating and Cooling System
- Community Sewer or Septic
- Cable TV Available
Listing and Financial Details
- Home warranty included in the sale of the property
Community Details
Recreation
- Health Club
Ownership History
Purchase Details
Home Financials for this Owner
Home Financials are based on the most recent Mortgage that was taken out on this home.Purchase Details
Home Financials for this Owner
Home Financials are based on the most recent Mortgage that was taken out on this home.Similar Homes in Saint Amant, LA
Home Values in the Area
Average Home Value in this Area
Purchase History
| Date | Type | Sale Price | Title Company |
|---|---|---|---|
| Deed | -- | Title Corporation Of Luisiana | |
| Deed | -- | Title Corporation Of Luisiana |
Mortgage History
| Date | Status | Loan Amount | Loan Type |
|---|---|---|---|
| Open | $232,000 | New Conventional | |
| Closed | $232,000 | New Conventional | |
| Previous Owner | $202,000 | New Conventional | |
| Previous Owner | $68,000 | Credit Line Revolving |
Property History
| Date | Event | Price | Change | Sq Ft Price |
|---|---|---|---|---|
| 08/26/2020 08/26/20 | Sold | -- | -- | -- |
| 07/27/2020 07/27/20 | Pending | -- | -- | -- |
| 05/27/2020 05/27/20 | For Sale | $323,000 | 0.0% | $166 / Sq Ft |
| 08/04/2017 08/04/17 | Rented | $2,200 | -4.3% | -- |
| 08/04/2017 08/04/17 | Under Contract | -- | -- | -- |
| 06/06/2017 06/06/17 | For Rent | $2,300 | 0.0% | -- |
| 03/16/2017 03/16/17 | Rented | $2,300 | -8.0% | -- |
| 03/07/2017 03/07/17 | Under Contract | -- | -- | -- |
| 12/31/2016 12/31/16 | For Rent | $2,500 | 0.0% | -- |
| 10/15/2013 10/15/13 | Sold | -- | -- | -- |
| 09/16/2013 09/16/13 | Pending | -- | -- | -- |
| 09/03/2013 09/03/13 | For Sale | $314,900 | -- | $162 / Sq Ft |
Tax History Compared to Growth
Tax History
| Year | Tax Paid | Tax Assessment Tax Assessment Total Assessment is a certain percentage of the fair market value that is determined by local assessors to be the total taxable value of land and additions on the property. | Land | Improvement |
|---|---|---|---|---|
| 2024 | $2,201 | $29,100 | $6,530 | $22,570 |
| 2023 | $1,948 | $26,570 | $4,000 | $22,570 |
| 2022 | $2,714 | $26,570 | $4,000 | $22,570 |
| 2021 | $2,714 | $26,570 | $4,000 | $22,570 |
| 2020 | $2,729 | $26,570 | $4,000 | $22,570 |
| 2019 | $2,623 | $25,400 | $4,000 | $21,400 |
| 2018 | $2,593 | $21,400 | $0 | $21,400 |
| 2017 | $2,593 | $21,400 | $0 | $21,400 |
| 2015 | $2,606 | $21,400 | $0 | $21,400 |
| 2014 | $2,605 | $25,400 | $4,000 | $21,400 |
Agents Affiliated with this Home
-
B
Seller's Agent in 2020
Brandi Phillips
NextHome Solutions
-

Buyer's Agent in 2020
Blaine Tatje
Forte Realty, LLC
(504) 273-9063
1 in this area
227 Total Sales
-
S
Seller's Agent in 2017
Steward and AJ Hayles
Pennant Real Estate
-
J
Seller's Agent in 2013
Joe Moore
RE/MAX Select
(225) 573-9100
1 in this area
32 Total Sales
-
W
Buyer's Agent in 2013
Wynona Squires
RE/MAX Select
(225) 368-3233
14 Total Sales
Map
Source: Greater Baton Rouge Association of REALTORS®
MLS Number: 201313114
APN: 20010-052
- 123 River Highlands Dr
- 123 River Highlands Dr Unit 123
- 124 River Highlands Dr
- Lot 103 River Highlands Dr
- 12300 River Highlands Dr
- 12297 River Highlands Dr
- Lot 108-A-1 River Highlands Dr
- Lot 78 River Highlands Dr
- Lot 30 River Highlands Dr
- Lot 40 River Highlands Dr
- Lot 36 River Highlands Dr
- Lot 38 River Highlands Dr
- Lot 34 River Highlands Dr
- Lot 24 River Highlands Dr
- Lot 62 River Highlands Dr
- Lot 28 River Highlands Dr
- Lot 64 River Highlands Dr
- Lot 32 River Highlands Dr
- Lot 76 River Highlands Dr
- Lot 68 River Highlands Dr
