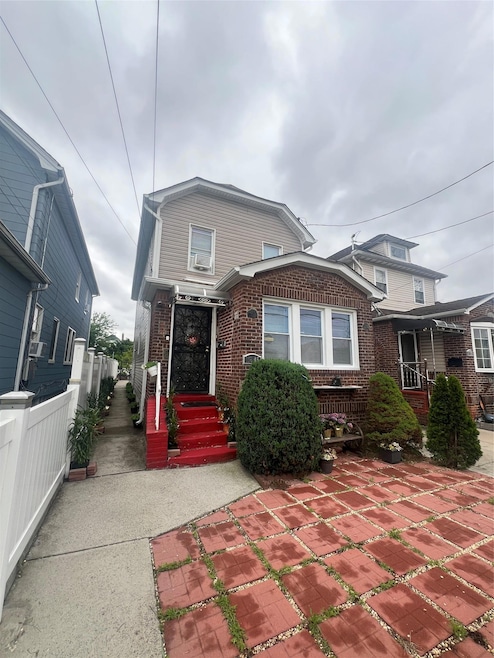11845 218th St Cambria Heights, NY 11411
Cambria Heights NeighborhoodEstimated payment $4,664/month
Highlights
- Colonial Architecture
- Main Floor Bedroom
- Fire Pit
- Wood Flooring
- Patio
- Vinyl Fence
About This Home
roperty Type: 1-Family Detached
Bedrooms: 3
Bathrooms: 2 Full, 1 Half
Basement: Finished with Separate Entrance
Garage: Detached
Lot Features: Private Backyard with Fire Pit
Upgrades: New Roof, New Siding, Insulated Windows
Description:
Well-maintained 1-family detached home featuring 3 bedrooms and 2.5 baths. The first floor includes a spacious living room, kitchen, half bath, and a versatile work room—perfect for an office or hobby space.
The finished basement has a private entrance and offers additional living space with 1 bedroom, a full bathroom, a large living area, a separate storage room (or walk-in closet), and a laundry room equipped with a washer and dryer.
Enjoy outdoor living in a beautifully landscaped backyard with a fire pit, ideal for entertaining. Property also includes a detached garage.
Recent updates include a brand-new roof, siding, and insulated windows for enhanced energy efficiency and curb appeal.
Remarks:
Move-in ready home with flexible layout and excellent potential for multi-generational living or guest accommodations. A must-see
Listing Agent
Glory Homes Realty Brokerage Phone: 718-441-7410 License #10311205947 Listed on: 07/23/2025
Home Details
Home Type
- Single Family
Est. Annual Taxes
- $5,577
Year Built
- Built in 1920
Lot Details
- 3,250 Sq Ft Lot
- Vinyl Fence
- Back Yard
Parking
- 1 Car Garage
- 1 Carport Space
Home Design
- Colonial Architecture
- Brick Exterior Construction
- Aluminum Siding
Interior Spaces
- 1,276 Sq Ft Home
- 2-Story Property
- Finished Basement
- Basement Fills Entire Space Under The House
Kitchen
- Gas Oven
- Cooktop
- Microwave
Flooring
- Wood
- Tile
Bedrooms and Bathrooms
- 3 Bedrooms
- Main Floor Bedroom
Laundry
- Dryer
- Washer
Outdoor Features
- Patio
- Fire Pit
Schools
- Ps 176 Cambria Heights Elementary School
- Queens United Middle School
- Cambria Heights Academy High School
Utilities
- ENERGY STAR Qualified Air Conditioning
- Heating System Uses Natural Gas
- Phone Available
- Cable TV Available
Listing and Financial Details
- Legal Lot and Block 116 / 12755
- Assessor Parcel Number 12755-0116
Map
Home Values in the Area
Average Home Value in this Area
Tax History
| Year | Tax Paid | Tax Assessment Tax Assessment Total Assessment is a certain percentage of the fair market value that is determined by local assessors to be the total taxable value of land and additions on the property. | Land | Improvement |
|---|---|---|---|---|
| 2025 | $5,577 | $29,431 | $7,948 | $21,483 |
| 2024 | $5,577 | $27,768 | $8,228 | $19,540 |
| 2023 | $5,501 | $27,389 | $8,989 | $18,400 |
| 2022 | $5,468 | $31,560 | $11,520 | $20,040 |
| 2021 | $5,471 | $32,160 | $11,520 | $20,640 |
| 2020 | $5,191 | $29,760 | $11,520 | $18,240 |
| 2019 | $4,841 | $27,840 | $11,520 | $16,320 |
| 2018 | $4,653 | $22,824 | $8,070 | $14,754 |
| 2017 | $4,653 | $22,824 | $8,853 | $13,971 |
| 2016 | $4,331 | $22,824 | $8,853 | $13,971 |
| 2015 | $2,597 | $20,438 | $10,316 | $10,122 |
| 2014 | $2,597 | $19,284 | $10,478 | $8,806 |
Property History
| Date | Event | Price | Change | Sq Ft Price |
|---|---|---|---|---|
| 07/23/2025 07/23/25 | For Sale | $788,000 | -- | $618 / Sq Ft |
Purchase History
| Date | Type | Sale Price | Title Company |
|---|---|---|---|
| Deed | -- | -- | |
| Deed | $380,000 | -- | |
| Deed | $225,000 | -- | |
| Deed | -- | -- | |
| Interfamily Deed Transfer | -- | -- |
Mortgage History
| Date | Status | Loan Amount | Loan Type |
|---|---|---|---|
| Open | $361,212 | New Conventional | |
| Previous Owner | $225,000 | New Conventional |
Source: OneKey® MLS
MLS Number: 892990
APN: 12755-0116
- 11827 219th St
- 218-11 119th Ave
- 11815 Springfield Blvd
- 117-30 220th St
- 11839 205th St
- 120-11 218th St
- 11747 222nd St
- 11812 Francis Lewis Blvd
- 118-55 204th St
- 120-06 Springfield Blvd
- 11640 217th St
- 118-28 204th St
- 117-36 224th St
- 11616 217th St
- 11603 217th St
- 116-18 222nd St
- 11841 225th St
- 116-01 221st St
- 12007 224th St
- 205-26 116th Rd
- 118-40 222nd St
- 11579 219th St Unit 1L
- 11924 199th St
- 115-07 220th St Unit 2
- 19504 119th Ave
- 219-23 114th Rd
- 194-44 115th Dr Unit 1
- 19127 116th Ave
- 20934 111th Rd Unit 1st Floor
- 111-15 205th St
- 20902 110th Ave
- 13177 228th St
- 11026 217th St Unit Duplex
- 11633 Mexico St Unit 2
- 115-72 Newburg St
- 104-59 214th St Unit 2nd Fl
- 10709 220th St Unit 2
- 10709 220th St
- 41 Dewitt St
- 13534 226th St Unit Walk-In





