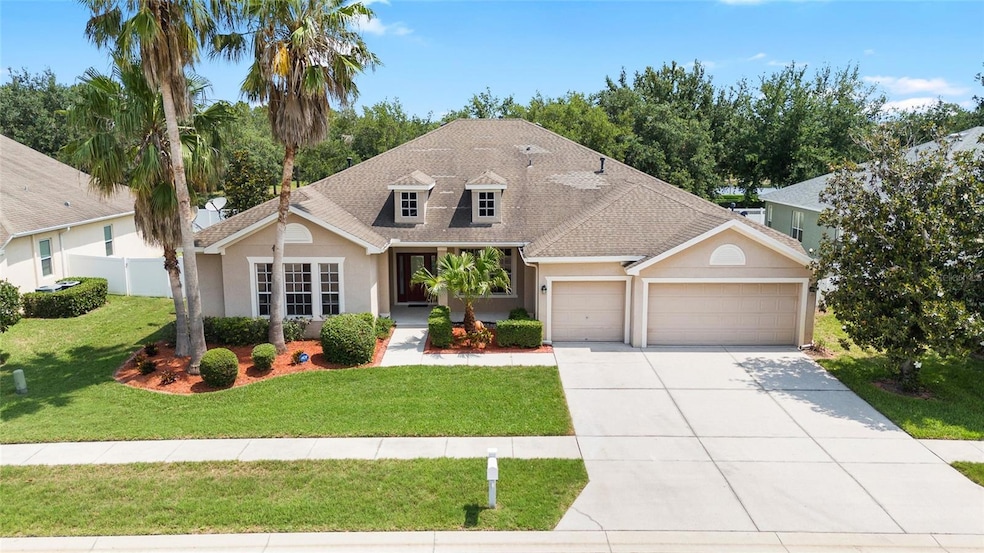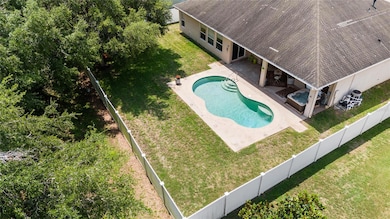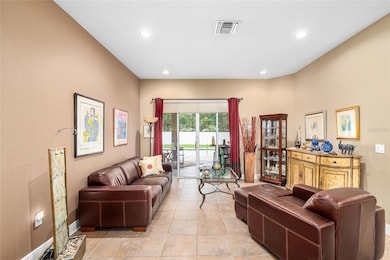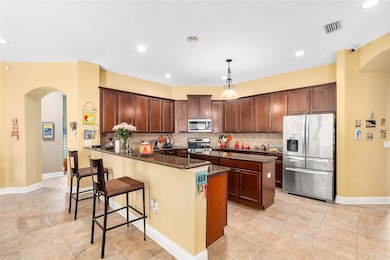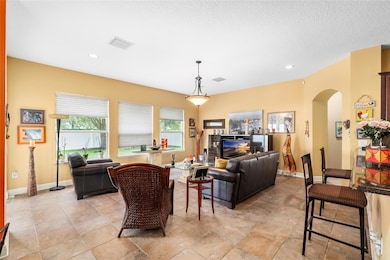11845 Newberry Grove Loop Riverview, FL 33579
Estimated payment $3,231/month
Highlights
- In Ground Pool
- Clubhouse
- Wood Flooring
- Riverview High School Rated A-
- Contemporary Architecture
- Garden View
About This Home
Under contract-accepting backup offers. Enjoy more space and a better lifestyle in Panther Trace with this 3,045 sq. ft. pool home with a heated spa, 3-car garage, and no carpet. Features include a home office, a bonus room, a formal living/dining room, an open kitchen with a gas range, and a large primary suite with a garden tub and walk-in closet. The extended covered lanai, pool, and fenced yard create a private outdoor retreat. Panther Trace offers a resort-style pool, clubhouse, playgrounds, pickleball and tennis courts, trails, and a low $65/yr HOA. Convenient access to major medical, education, and corporate employment centers throughout Riverview, Brandon, Tampa, and the USF area. The Roof and HVAC are original, and the home is priced with consideration. Seller will consider lease option to buy. Don’t miss your chance—schedule your showing today and discover why this property is an exceptional value in the fast-growing Riverview corridor with easy access to I-75 and the Crosstown Expressway.
Listing Agent
RE/MAX REALTY UNLIMITED Brokerage Phone: 813-684-0016 License #3463189 Listed on: 05/24/2025

Home Details
Home Type
- Single Family
Est. Annual Taxes
- $7,639
Year Built
- Built in 2006
Lot Details
- 0.26 Acre Lot
- Lot Dimensions are 86.74x131
- South Facing Home
- Vinyl Fence
- Mature Landscaping
- Oversized Lot
- Level Lot
- Irrigation Equipment
- Landscaped with Trees
- Garden
- Property is zoned PD
HOA Fees
- $5 Monthly HOA Fees
Parking
- 3 Car Attached Garage
- Garage Door Opener
- Driveway
Property Views
- Garden
- Pool
Home Design
- Contemporary Architecture
- Slab Foundation
- Shingle Roof
- Concrete Siding
- Block Exterior
- Stucco
Interior Spaces
- 3,045 Sq Ft Home
- 1-Story Property
- Built-In Desk
- Crown Molding
- High Ceiling
- Blinds
- Sliding Doors
- Family Room Off Kitchen
- Formal Dining Room
- Den
- Bonus Room
Kitchen
- Eat-In Kitchen
- Walk-In Pantry
- Range
- Microwave
- Dishwasher
- Stone Countertops
- Solid Wood Cabinet
- Disposal
Flooring
- Wood
- Ceramic Tile
Bedrooms and Bathrooms
- 3 Bedrooms
- Split Bedroom Floorplan
- En-Suite Bathroom
- Walk-In Closet
- 3 Full Bathrooms
- Tall Countertops In Bathroom
- Makeup or Vanity Space
- Split Vanities
- Private Water Closet
- Soaking Tub
- Bathtub With Separate Shower Stall
- Garden Bath
Laundry
- Laundry Room
- Dryer
- Washer
Pool
- In Ground Pool
- Heated Spa
- Gunite Pool
- Above Ground Spa
- Child Gate Fence
- Pool Sweep
Outdoor Features
- Covered Patio or Porch
- Exterior Lighting
- Rain Gutters
- Private Mailbox
Schools
- Collins Elementary School
- Collins Prek 8 Middle School
- Riverview High School
Utilities
- Central Heating and Cooling System
- Thermostat
- Underground Utilities
- Natural Gas Connected
- Gas Water Heater
- Cable TV Available
Listing and Financial Details
- Visit Down Payment Resource Website
- Legal Lot and Block 48 / 27
- Assessor Parcel Number U-03-31-20-84T-000027-00048.0
- $2,902 per year additional tax assessments
Community Details
Overview
- Association fees include pool
- Lacy Giger Association, Phone Number (866) 473-2573
- Built by David Weekley Homes
- Panther Trace Ph 2A 1 Subdivision
- The community has rules related to deed restrictions, fencing
Amenities
- Clubhouse
Recreation
- Tennis Courts
- Community Basketball Court
- Pickleball Courts
- Community Playground
- Community Pool
- Park
Map
Home Values in the Area
Average Home Value in this Area
Tax History
| Year | Tax Paid | Tax Assessment Tax Assessment Total Assessment is a certain percentage of the fair market value that is determined by local assessors to be the total taxable value of land and additions on the property. | Land | Improvement |
|---|---|---|---|---|
| 2025 | $7,639 | $270,974 | -- | -- |
| 2024 | $7,639 | $263,337 | -- | -- |
| 2023 | $7,362 | $255,667 | $0 | $0 |
| 2022 | $6,920 | $248,220 | $0 | $0 |
| 2021 | $6,871 | $240,990 | $0 | $0 |
| 2020 | $6,776 | $237,663 | $0 | $0 |
| 2019 | $5,584 | $175,481 | $0 | $0 |
| 2018 | $5,530 | $172,209 | $0 | $0 |
| 2017 | $5,443 | $205,924 | $0 | $0 |
| 2016 | $5,413 | $165,198 | $0 | $0 |
| 2015 | $5,348 | $164,050 | $0 | $0 |
| 2014 | $5,530 | $162,748 | $0 | $0 |
| 2013 | -- | $160,343 | $0 | $0 |
Property History
| Date | Event | Price | List to Sale | Price per Sq Ft |
|---|---|---|---|---|
| 01/12/2026 01/12/26 | Pending | -- | -- | -- |
| 11/03/2025 11/03/25 | Price Changed | $500,000 | -5.7% | $164 / Sq Ft |
| 09/20/2025 09/20/25 | Price Changed | $530,000 | -0.9% | $174 / Sq Ft |
| 08/20/2025 08/20/25 | Price Changed | $534,999 | -0.9% | $176 / Sq Ft |
| 06/27/2025 06/27/25 | Price Changed | $539,990 | -3.6% | $177 / Sq Ft |
| 05/24/2025 05/24/25 | For Sale | $559,990 | -- | $184 / Sq Ft |
Purchase History
| Date | Type | Sale Price | Title Company |
|---|---|---|---|
| Warranty Deed | $498,300 | Town Square Title Ltd |
Mortgage History
| Date | Status | Loan Amount | Loan Type |
|---|---|---|---|
| Previous Owner | $398,638 | Unknown |
Source: Stellar MLS
MLS Number: TB8381997
APN: U-03-31-20-84T-000027-00048.0
- 11807 Harpswell Dr
- 11749 Summer Springs Dr
- 11738 Summer Springs Dr
- 12807 Balm Riverview Rd Unit A
- 11729 Newberry Grove Loop
- 11721 Gilmerton Dr
- 12906 Cattail Shore Ln
- 11922 Winterset Cove Dr
- 11705 Winterset Cove Dr
- 12625 Belcroft Dr
- 12422 Balm Riverview Rd
- 11818 Valhalla Woods Dr
- 12669 Belcroft Dr
- 11760 Winterset Cove Dr
- 11851 Frost Aster Dr
- 12654 Belcroft Dr
- 12646 Belcroft Dr
- 11929 Frost Aster Dr
- 11852 Lark Song Loop
- 12903 Brant Tree Dr
