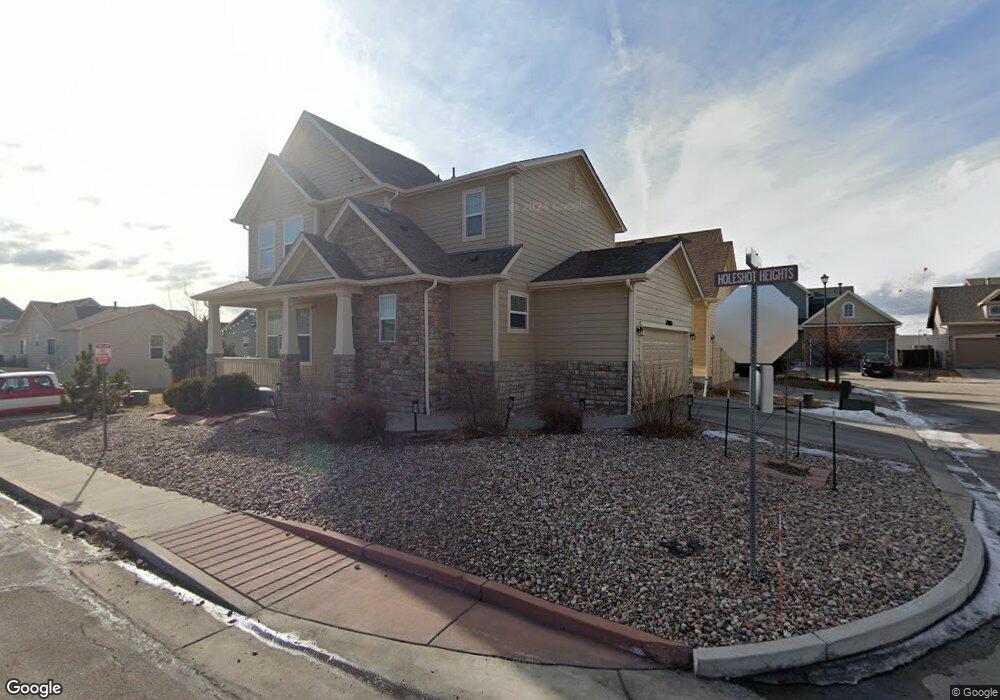11845 Pei Grove Peyton, CO 80831
Falcon NeighborhoodEstimated Value: $371,366 - $405,000
3
Beds
3
Baths
1,518
Sq Ft
$258/Sq Ft
Est. Value
About This Home
This home is located at 11845 Pei Grove, Peyton, CO 80831 and is currently estimated at $391,592, approximately $257 per square foot. 11845 Pei Grove is a home located in El Paso County with nearby schools including Woodmen Hills Elementary School, Falcon Middle School, and Falcon High School.
Ownership History
Date
Name
Owned For
Owner Type
Purchase Details
Closed on
Dec 15, 2022
Sold by
Opendoor Property Trust
Bought by
Hornick William Jake and Mendoza-Hornick Jessica Kay
Current Estimated Value
Home Financials for this Owner
Home Financials are based on the most recent Mortgage that was taken out on this home.
Original Mortgage
$377,575
Outstanding Balance
$365,455
Interest Rate
6.58%
Mortgage Type
New Conventional
Estimated Equity
$26,137
Purchase Details
Closed on
Jun 29, 2022
Sold by
Cook Brandon M
Bought by
Opendoor Property Trust
Purchase Details
Closed on
Aug 13, 2014
Sold by
Newbill Dianne M
Bought by
Cook Brandon M
Home Financials for this Owner
Home Financials are based on the most recent Mortgage that was taken out on this home.
Original Mortgage
$183,870
Interest Rate
4.16%
Mortgage Type
VA
Purchase Details
Closed on
Aug 31, 2006
Sold by
Pulte Home Corp
Bought by
Newbill Dianne M
Create a Home Valuation Report for This Property
The Home Valuation Report is an in-depth analysis detailing your home's value as well as a comparison with similar homes in the area
Home Values in the Area
Average Home Value in this Area
Purchase History
| Date | Buyer | Sale Price | Title Company |
|---|---|---|---|
| Hornick William Jake | $373,800 | Os National Title | |
| Opendoor Property Trust | $402,500 | None Listed On Document | |
| Cook Brandon M | $180,000 | Heritage Title | |
| Newbill Dianne M | $208,565 | Land Title |
Source: Public Records
Mortgage History
| Date | Status | Borrower | Loan Amount |
|---|---|---|---|
| Open | Hornick William Jake | $377,575 | |
| Previous Owner | Cook Brandon M | $183,870 |
Source: Public Records
Tax History Compared to Growth
Tax History
| Year | Tax Paid | Tax Assessment Tax Assessment Total Assessment is a certain percentage of the fair market value that is determined by local assessors to be the total taxable value of land and additions on the property. | Land | Improvement |
|---|---|---|---|---|
| 2025 | $1,601 | $26,250 | -- | -- |
| 2024 | $1,495 | $26,430 | $3,020 | $23,410 |
| 2022 | $1,295 | $18,650 | $2,850 | $15,800 |
| 2021 | $1,346 | $19,180 | $2,930 | $16,250 |
| 2020 | $1,166 | $16,530 | $2,650 | $13,880 |
| 2019 | $1,155 | $16,530 | $2,650 | $13,880 |
| 2018 | $982 | $13,810 | $2,660 | $11,150 |
| 2017 | $899 | $13,810 | $2,660 | $11,150 |
| 2016 | $866 | $13,120 | $2,950 | $10,170 |
| 2015 | $866 | $13,120 | $2,950 | $10,170 |
| 2014 | $802 | $11,920 | $2,950 | $8,970 |
Source: Public Records
Map
Nearby Homes
- 11856 Gorman Grove
- 11893 Trissino Heights
- 7627 Loopout Grove
- 7651 Loopout Grove
- 7544 Jaoul Point
- 7507 Soane Grove
- 7682 Capel Point
- 7660 Bullet Rd
- 7394 Owings Point
- 11455 Owl Place
- 11649 Shaolin Grove
- 11579 Ducal Point
- 11584 Louvre Point
- 11572 Farnese Heights
- 11485 Owl Place
- 7524 Stephenville Rd
- 7514 Teocalli Point
- 7523 Saynassalo Point
- 11751 Sedge Ct
- 11763 Sedge Ct
- 11833 Pei Grove
- 11844 Pei Grove
- 11858 Trissino Heights
- 11832 Pei Grove
- 11821 Pei Grove
- 7567 Soane Grove
- 11809 Pei Grove
- 7577 Soane Grove
- 11869 Trissino Heights
- 11870 Trissino Heights
- 11808 Pei Grove
- 7578 Soane Grove
- 11820 Pei Grove
- 11868 Gorman Grove
- 11843 Asplund Grove
- 7568 Soane Grove
- 7602 Loopout Grove
- 11819 Asplund Grove
- 11881 Trissino Heights
- 11880 Gorman Grove
