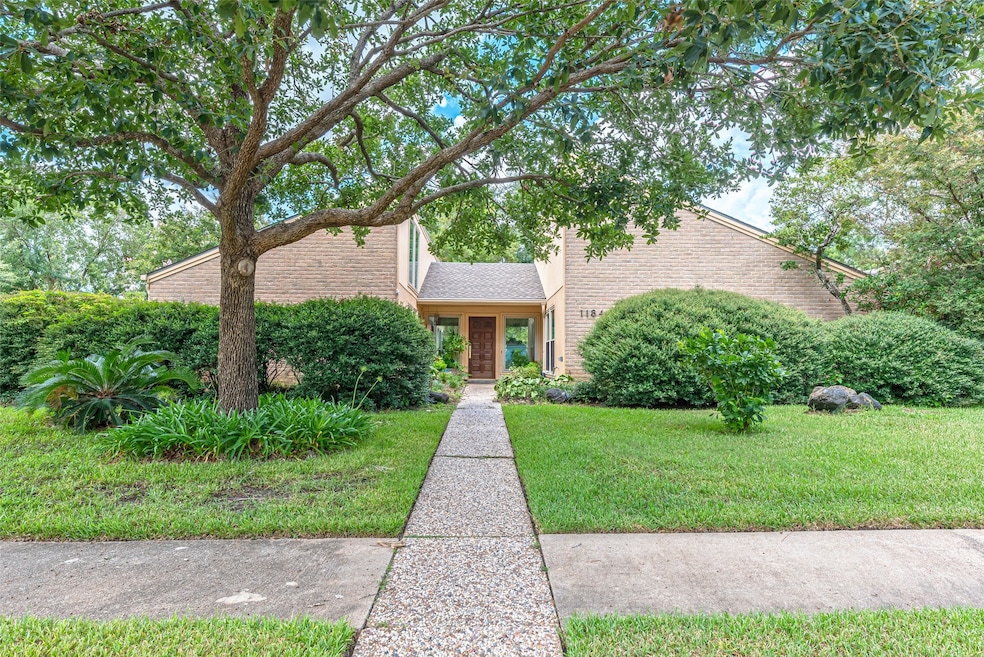
11846 Cedar Pass Dr Houston, TX 77077
Briar Forest NeighborhoodHighlights
- Deck
- Wood Flooring
- Community Pool
- Traditional Architecture
- Corner Lot
- Breakfast Room
About This Home
As of September 2024Beautiful corner lot in Country Village with lush green landscaping. There are several updates to the home including, remodeled bathrooms, a roof in 2023, double pane windows in 2021, gutters with leaf guard in 2023, & much more. The home has abundant natural light in the main living areas with unobstructed views of the courtyard in the family room, w/Parque wood floors & gas log fireplace. The dining room has tile flooring & opens to the family room & kitchen. There is a large island in the kitchen with abundant storage from cabinets to pull drawers and a built-in pantry for all your kitchen necessities. The primary suite has carpet, an En suite bath with a sunken tiled tub, a separate shower, & double vanity. The secondary bedrooms both have carpet and share a secondary bathroom that was remodeled with a single sink vanity & tub/shower combo. The courtyard area in the back has plenty of space for outdoor seating, cooking & entertaining.
Home Details
Home Type
- Single Family
Est. Annual Taxes
- $6,944
Year Built
- Built in 1976
Lot Details
- 9,600 Sq Ft Lot
- Corner Lot
- Sprinkler System
HOA Fees
- $79 Monthly HOA Fees
Parking
- 2 Car Attached Garage
Home Design
- Traditional Architecture
- Brick Exterior Construction
- Slab Foundation
- Composition Roof
- Cement Siding
Interior Spaces
- 2,411 Sq Ft Home
- 1-Story Property
- Gas Log Fireplace
- Family Room
- Breakfast Room
- Dining Room
- Utility Room
- Washer Hookup
- Security System Owned
Kitchen
- Breakfast Bar
- Double Oven
- Electric Range
- Dishwasher
- Kitchen Island
- Disposal
Flooring
- Wood
- Carpet
- Tile
Bedrooms and Bathrooms
- 3 Bedrooms
- 2 Full Bathrooms
- Double Vanity
- Soaking Tub
- Bathtub with Shower
- Separate Shower
Outdoor Features
- Deck
- Patio
Schools
- Ashford/Shadowbriar Elementary School
- West Briar Middle School
- Westside High School
Utilities
- Central Heating and Cooling System
- Heating System Uses Gas
Community Details
Overview
- Country Village HOA, Phone Number (713) 334-8000
- Country Village Subdivision
Recreation
- Community Pool
Ownership History
Purchase Details
Home Financials for this Owner
Home Financials are based on the most recent Mortgage that was taken out on this home.Similar Homes in the area
Home Values in the Area
Average Home Value in this Area
Purchase History
| Date | Type | Sale Price | Title Company |
|---|---|---|---|
| Deed | -- | Capital Title |
Mortgage History
| Date | Status | Loan Amount | Loan Type |
|---|---|---|---|
| Open | $285,000 | New Conventional |
Property History
| Date | Event | Price | Change | Sq Ft Price |
|---|---|---|---|---|
| 09/30/2024 09/30/24 | Sold | -- | -- | -- |
| 09/04/2024 09/04/24 | Pending | -- | -- | -- |
| 08/23/2024 08/23/24 | Price Changed | $414,900 | -2.4% | $172 / Sq Ft |
| 08/01/2024 08/01/24 | For Sale | $425,000 | -- | $176 / Sq Ft |
Tax History Compared to Growth
Tax History
| Year | Tax Paid | Tax Assessment Tax Assessment Total Assessment is a certain percentage of the fair market value that is determined by local assessors to be the total taxable value of land and additions on the property. | Land | Improvement |
|---|---|---|---|---|
| 2024 | $620 | $376,399 | $110,400 | $265,999 |
| 2023 | $620 | $364,034 | $110,400 | $253,634 |
| 2022 | $6,899 | $313,306 | $110,400 | $202,906 |
| 2021 | $7,015 | $301,003 | $110,400 | $190,603 |
| 2020 | $7,063 | $291,672 | $110,400 | $181,272 |
| 2019 | $7,381 | $291,672 | $110,400 | $181,272 |
| 2018 | $2,707 | $301,663 | $110,400 | $191,263 |
| 2017 | $7,613 | $301,663 | $110,400 | $191,263 |
| 2016 | $6,921 | $283,000 | $110,400 | $172,600 |
| 2015 | $2,571 | $269,900 | $110,400 | $159,500 |
| 2014 | $2,571 | $229,153 | $82,800 | $146,353 |
Agents Affiliated with this Home
-
Lisa Hudgens

Seller's Agent in 2024
Lisa Hudgens
RE/MAX
(713) 569-5178
9 in this area
293 Total Sales
-
Mohammad Elsaadi
M
Buyer's Agent in 2024
Mohammad Elsaadi
eXp Realty LLC
(832) 875-7117
1 in this area
14 Total Sales
Map
Source: Houston Association of REALTORS®
MLS Number: 9314837
APN: 1062890000001
- 11847 Cedar Pass Dr
- 1711 Mossy Stone Dr
- 11814 Drexelbrook Dr
- 11842 Briar Forest Dr
- 11954 Pebble Rock Dr
- 11803 Warwickshire Ct
- 1706 Cherry Bend Dr
- 11831 Briar Forest Dr
- 1426 Heathwood Dr
- 1643 S Kirkwood Rd Unit 189
- 1703 Westmere Ct
- 1615 S Kirkwood Rd
- 1818 Berryfield Dr
- 12122 Westmere Dr
- 11733 Lakeside Place Dr
- 11622 Cherryknoll Dr
- 1608 Prairie Mark Ln
- 11930 Riverview Dr
- 1385 Chardonnay Dr
- 1621 Prairie Mark Ln






