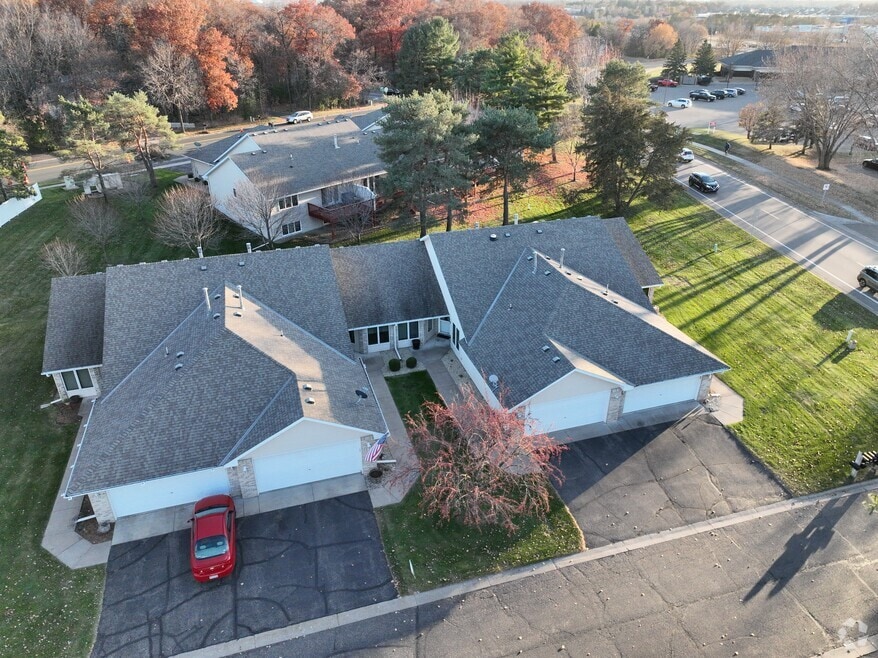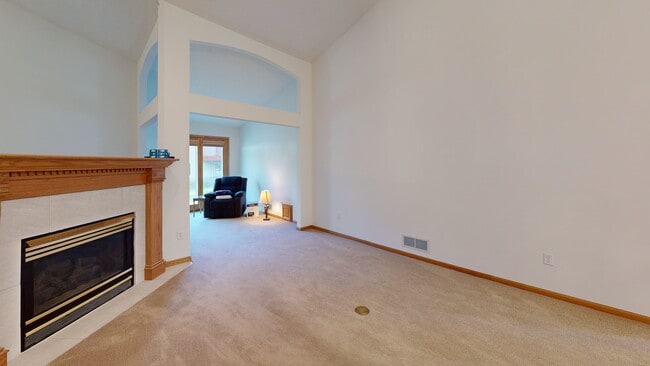
11847 Aberdeen St NE Unit 11847 Minneapolis, MN 55449
Estimated payment $2,250/month
Highlights
- Hot Property
- Vaulted Ceiling
- Sun or Florida Room
- Sunrise Elementary School Rated A-
- 1 Fireplace
- The kitchen features windows
About This Home
Affordable one level living in highly desirable Blaine location. Vaulted ceiling with gas burning fireplace in the large open living/dining room. Enjoy time in the sun room that steps out to your own concrete patio. The kitchen offers a dining area with large window, lots of cabinets & newer appliances. The large primary suite offers a private full bath and walk-in closet. Upgraded remodeled main bathroom with accessible shower. Freshly painted throughout.
Listing Agent
Coldwell Banker Realty Brokerage Phone: 651-295-5325 Listed on: 10/30/2025

Townhouse Details
Home Type
- Townhome
Est. Annual Taxes
- $3,087
Year Built
- Built in 1996
HOA Fees
- $415 Monthly HOA Fees
Parking
- 2 Car Attached Garage
- Garage Door Opener
- Guest Parking
Home Design
- Brick Veneer
- Aluminum Siding
Interior Spaces
- 1,441 Sq Ft Home
- 1-Story Property
- Vaulted Ceiling
- 1 Fireplace
- Entrance Foyer
- Living Room
- Dining Room
- Sun or Florida Room
- Washer and Dryer Hookup
Kitchen
- Range
- Microwave
- Dishwasher
- Disposal
- The kitchen features windows
Bedrooms and Bathrooms
- 2 Bedrooms
Utilities
- Forced Air Heating and Cooling System
- Gas Water Heater
Additional Features
- No Interior Steps
- 1,742 Sq Ft Lot
Community Details
- Association fees include maintenance structure, hazard insurance, ground maintenance, parking, professional mgmt, trash, sewer, snow removal
- Advantage Townhome Mgmt. Association, Phone Number (651) 429-2223
- Cic 15 Raintree Court T H Subdivision
Listing and Financial Details
- Assessor Parcel Number 083123430052
3D Interior and Exterior Tours
Floorplan
Map
Home Values in the Area
Average Home Value in this Area
Tax History
| Year | Tax Paid | Tax Assessment Tax Assessment Total Assessment is a certain percentage of the fair market value that is determined by local assessors to be the total taxable value of land and additions on the property. | Land | Improvement |
|---|---|---|---|---|
| 2025 | $3,039 | $301,100 | $105,000 | $196,100 |
| 2024 | $2,735 | $288,600 | $91,200 | $197,400 |
| 2023 | $2,696 | $276,400 | $82,700 | $193,700 |
| 2022 | $2,472 | $273,100 | $69,000 | $204,100 |
| 2021 | $2,243 | $220,800 | $45,000 | $175,800 |
| 2018 | $1,950 | $181,200 | $0 | $0 |
| 2017 | $1,655 | $175,800 | $0 | $0 |
Property History
| Date | Event | Price | List to Sale | Price per Sq Ft |
|---|---|---|---|---|
| 11/07/2025 11/07/25 | For Sale | $299,900 | -- | $208 / Sq Ft |
About the Listing Agent

In this business it is the intricate details that matter the most. Things like availability and consistent follow through that have the greatest impact during your home sale or purchase. Erin prides herself on patiently listening to her client's needs and finding solutions that fit their specific needs. Since the beginning of her real estate career in 2004, Erin has worked with her business partner and father Dave Ryan. Together they have sold over 2000 homes. They strive to give their clients
Erin's Other Listings
Source: NorthstarMLS
MLS Number: 6811692
APN: 08-31-23-43-0052
- 1611 Cloud Dr NE
- 11536 Baltimore St NE Unit D
- 11394 Eldorado St NE Unit E
- 11875 London St NE
- 1936 121st Ave NE
- 1677 124th Ave NE
- 11316 Chisholm Cir NE Unit C
- 11305 Fergus St NE Unit F
- 901 Oak Ridge Point NE
- 12024 Oak Park Blvd NE
- 11258 Isanti Ct NE
- 11240 Hastings St NE
- 12024 Owatonna Ct NE
- 11221 Aberdeen St NE Unit I
- 11241 Isanti Ct NE
- 12051 Owatonna Ct NE
- 12041 Owatonna Ct NE
- 11373 Tyler St NE
- 761 116th Ave NE
- 11076 Ulysses St NE
- 1850 121st Ave NE
- 12373 Oak Park Blvd NE
- 11215 Baltimore St NE
- 750 116th Ave NE
- 11125 Baltimore St NE Unit L
- 1476 111th Dr NE
- 12664 Central Ave NE
- 2408 121st Cir NE Unit C
- 1133 126th Ln NE
- 2495 121st Cir NE
- 12022 Vermillion St NE Unit B
- 2470 Arnold Palmer Dr
- 12861 Central Ave NE
- 117 116th Ave NE Unit 420
- 370 125th Ave NE
- 137 113th Square NE Unit 204
- 125 113th Square NE Unit 207
- 11418 5th Place NE Unit 320
- 43 115th Ln NE Unit 487
- 11368 5th St NE Unit 357





