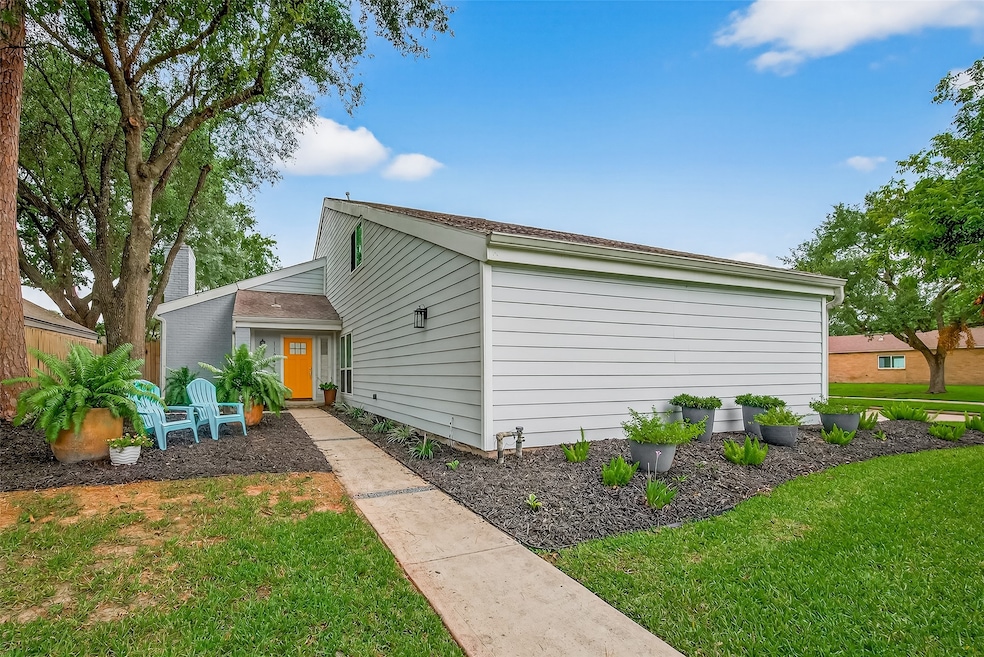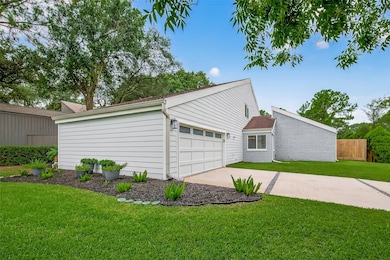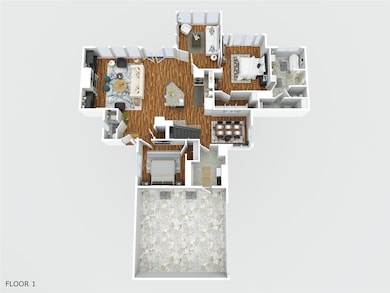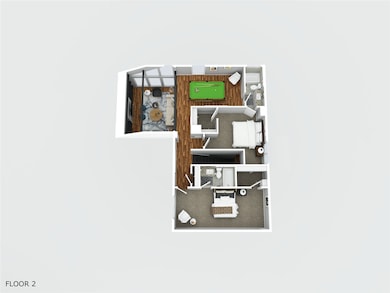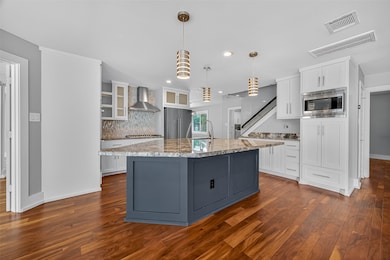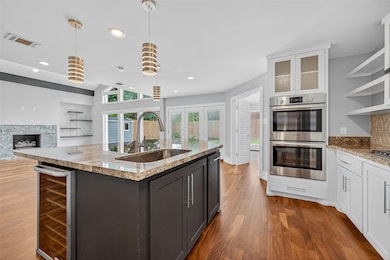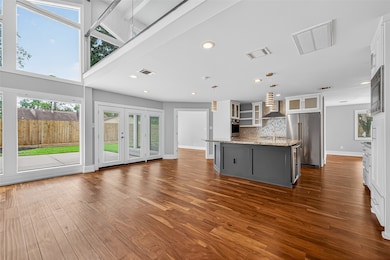
11847 Cedar Pass Dr Houston, TX 77077
Briar Forest NeighborhoodEstimated payment $4,104/month
Highlights
- Tennis Courts
- Clubhouse
- Contemporary Architecture
- Green Roof
- Maid or Guest Quarters
- Adjacent to Greenbelt
About This Home
Absolutely Stunning Home located in Country Village. Remodeled with an abundance of Upgrades. From the moment you walk inside, you will notice the Grandeur of the Gorgeous Acadia Italian engineered Hardwood flooring thoughout most of the residence. There is an abundance of custom woodworking noted in the Cabinetry, Molding, baseboards. 2 Bedrooms downstairs make it convenient for little ones (or use the second as an office space). The Kitchen boast Bosch Appliances with Double Ovens, 5 burner cooktop, Built in Microwave, and Dishwasher. Entering into the Primary Bedroom is a secondary space- perfect for an Office, Nursery, Work Out Space, or private den area. The Primary Bedroom is completed with Double slider Doors leading to the beautifully landscaped rear yard, has 2 walk in closets, & ceiling fan. Oh La La, this Primary bath is to die for. Complete with Dble Sinks, Makeup space, Freestanding Tub & separte shower. The beautiful rear yard is welcoming, and boast an extended patio
Home Details
Home Type
- Single Family
Est. Annual Taxes
- $11,130
Year Built
- Built in 1976
Lot Details
- 9,600 Sq Ft Lot
- Adjacent to Greenbelt
- Corner Lot
- Back Yard Fenced and Side Yard
HOA Fees
- $68 Monthly HOA Fees
Parking
- 2 Car Attached Garage
- Garage Door Opener
- Driveway
Home Design
- Contemporary Architecture
- Traditional Architecture
- Brick Exterior Construction
- Slab Foundation
- Composition Roof
- Cement Siding
Interior Spaces
- 2,810 Sq Ft Home
- 2-Story Property
- High Ceiling
- Ceiling Fan
- Gas Fireplace
- Window Treatments
- Insulated Doors
- Entrance Foyer
- Family Room Off Kitchen
- Breakfast Room
- Home Office
- Game Room
- Utility Room
- Washer and Gas Dryer Hookup
- Attic Fan
- Fire and Smoke Detector
Kitchen
- Breakfast Bar
- Double Convection Oven
- Electric Oven
- Gas Cooktop
- Microwave
- Dishwasher
- Kitchen Island
- Pots and Pans Drawers
- Disposal
Flooring
- Wood
- Carpet
- Tile
Bedrooms and Bathrooms
- 4 Bedrooms
- En-Suite Primary Bedroom
- Maid or Guest Quarters
- Double Vanity
- Soaking Tub
- Bathtub with Shower
- Hollywood Bathroom
- Separate Shower
Eco-Friendly Details
- Green Roof
- ENERGY STAR Qualified Appliances
- Energy-Efficient Windows with Low Emissivity
- Energy-Efficient HVAC
- Energy-Efficient Lighting
- Energy-Efficient Insulation
- Energy-Efficient Doors
- Energy-Efficient Thermostat
- Ventilation
Outdoor Features
- Tennis Courts
- Rear Porch
Schools
- Ashford/Shadowbriar Elementary School
- West Briar Middle School
- Westside High School
Utilities
- Central Heating and Cooling System
- Heating System Uses Gas
- Programmable Thermostat
Listing and Financial Details
- Exclusions: Washer/ Dryer/ wine Frig/ Frig
Community Details
Overview
- Association fees include clubhouse, recreation facilities
- Country Village/ North Briar Comm Association, Phone Number (713) 334-8000
- Country Village Subdivision
Amenities
- Picnic Area
- Clubhouse
- Meeting Room
- Party Room
Recreation
- Tennis Courts
- Pickleball Courts
- Community Playground
- Community Pool
Map
Home Values in the Area
Average Home Value in this Area
Tax History
| Year | Tax Paid | Tax Assessment Tax Assessment Total Assessment is a certain percentage of the fair market value that is determined by local assessors to be the total taxable value of land and additions on the property. | Land | Improvement |
|---|---|---|---|---|
| 2024 | $8,051 | $641,640 | $110,400 | $531,240 |
| 2023 | $8,051 | $584,851 | $110,400 | $474,451 |
| 2022 | $9,680 | $475,944 | $110,400 | $365,544 |
| 2021 | $9,314 | $399,649 | $110,400 | $289,249 |
| 2020 | $9,236 | $381,411 | $110,400 | $271,011 |
| 2019 | $10,156 | $401,368 | $110,400 | $290,968 |
| 2018 | $8,629 | $438,969 | $110,400 | $328,569 |
| 2017 | $11,100 | $438,969 | $110,400 | $328,569 |
| 2016 | $12,185 | $481,898 | $110,400 | $371,498 |
| 2015 | $6,980 | $350,347 | $110,400 | $239,947 |
| 2014 | $6,980 | $271,531 | $82,800 | $188,731 |
Property History
| Date | Event | Price | Change | Sq Ft Price |
|---|---|---|---|---|
| 08/14/2025 08/14/25 | For Sale | $574,900 | 0.0% | $205 / Sq Ft |
| 08/10/2025 08/10/25 | Pending | -- | -- | -- |
| 07/19/2025 07/19/25 | For Sale | $574,900 | -- | $205 / Sq Ft |
Purchase History
| Date | Type | Sale Price | Title Company |
|---|---|---|---|
| Warranty Deed | -- | None Listed On Document | |
| Vendors Lien | -- | Fidelity National Title | |
| Vendors Lien | -- | Infinity Title Co | |
| Vendors Lien | -- | Chicago Title | |
| Corporate Deed | -- | Chicago Title Insurance Comp | |
| Warranty Deed | -- | Chicago Title | |
| Vendors Lien | -- | Stewart Title | |
| Warranty Deed | -- | Chicago Title | |
| Warranty Deed | -- | Chicago Title |
Mortgage History
| Date | Status | Loan Amount | Loan Type |
|---|---|---|---|
| Previous Owner | $400,000 | New Conventional | |
| Previous Owner | $269,220 | Stand Alone Refi Refinance Of Original Loan | |
| Previous Owner | $269,220 | New Conventional | |
| Previous Owner | $225,250 | Purchase Money Mortgage | |
| Previous Owner | $157,600 | Fannie Mae Freddie Mac | |
| Previous Owner | $126,400 | No Value Available | |
| Previous Owner | $122,400 | No Value Available | |
| Closed | $15,300 | No Value Available |
Similar Homes in the area
Source: Houston Association of REALTORS®
MLS Number: 82651174
APN: 1062900000001
- 1711 Mossy Stone Dr
- 11842 Briar Forest Dr
- 1706 Cherry Bend Dr
- 11814 Drexelbrook Dr
- 11954 Pebble Rock Dr
- 11831 Briar Forest Dr
- 11803 Warwickshire Ct
- 1426 Heathwood Dr
- 1703 Westmere Ct
- 1643 S Kirkwood Rd Unit 189
- 1818 Berryfield Dr
- 1615 S Kirkwood Rd
- 12122 Westmere Dr
- 11622 Cherryknoll Dr
- 11733 Lakeside Place Dr
- 1608 Prairie Mark Ln
- 11930 Riverview Dr
- 11804 Westmere Dr
- 12223 Briar Forest Dr
- 12207 Gladewick Dr
- 11923 Briar Forest Dr
- 1707 Valley Vista Dr
- 12007 Cedar Pass Dr
- 1739 S Kirkwood Rd
- 1703 Westmere Ct
- 11655 Briar Forest Dr
- 11804 Westmere Dr
- 1566 Prairie Grove Dr
- 1310 S Kirkwood Rd
- 1611 Prairie Mark Ln Unit 80
- 11614 Inwood Dr
- 2211 S Kirkwood Rd Unit 17
- 2211 S Kirkwood Rd Unit 19
- 2211 S Kirkwood Rd Unit 8
- 2211 S Kirkwood Rd Unit 62
- 2206 Round Lake Dr
- 11623 Waldemar Dr
- 12203 Maple Rock Dr
- 2007 Shadowbriar Dr
- 2277 S Kirkwood Rd Unit 708
