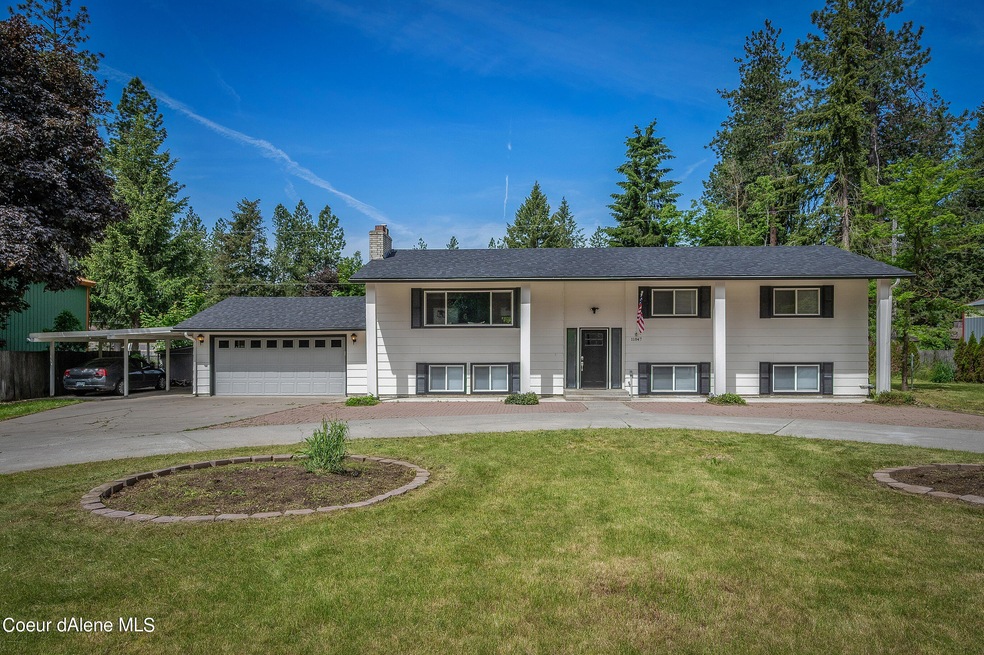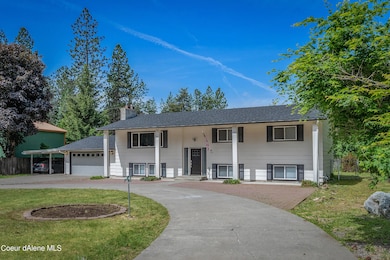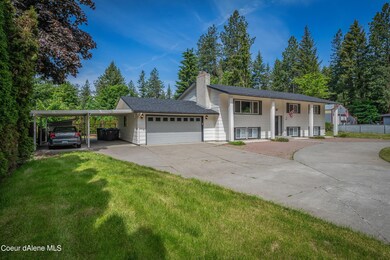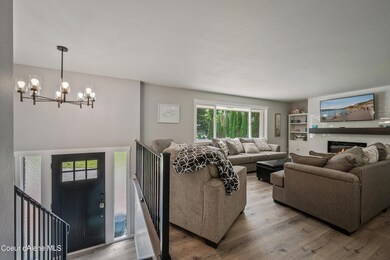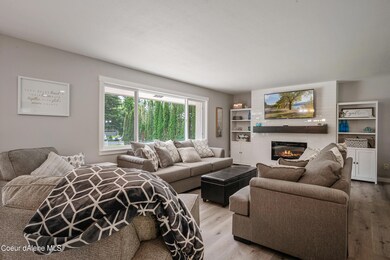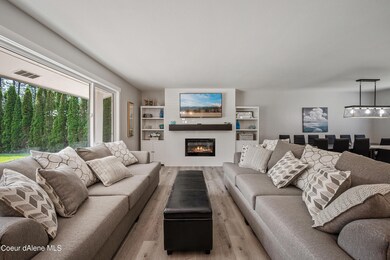
11847 N Pinetree Rd Hayden, ID 83835
Highlights
- RV or Boat Parking
- Wooded Lot
- Jetted Tub in Primary Bathroom
- Hayden Meadows Elementary School Rated A-
- Territorial View
- Lawn
About This Home
As of December 2022Beautiful 'Estate Style Setting' on a large .49 acre Shop Lot with Circular Driveway. Enjoy (3) separate living areas, large kitchenette with granite bar on
lower level, wood burning & gas fireplace, full sprinkler system, & large private rear yard. Upgrades include: Brand new roof, fresh exterior paint, newer furnace & A/C units,
new range & dishwasher, tons of granite/marble in all (3) bathrooms, & solid redwood doors throughout. Great potential for multi-generational living. Very convenient
location in a quiet treed neighborhood, Just did 100k in new remodel! All appliances included
Last Agent to Sell the Property
Silvercreek Realty Group, LLC License #SP53734 Listed on: 10/17/2022

Home Details
Home Type
- Single Family
Est. Annual Taxes
- $2,114
Year Built
- Built in 1976 | Remodeled in 2022
Lot Details
- 0.49 Acre Lot
- Cross Fenced
- Partially Fenced Property
- Landscaped
- Level Lot
- Front and Back Yard Sprinklers
- Wooded Lot
- Lawn
- Property is zoned Ag-Suburban, Ag-Suburban
Property Views
- Territorial
- Neighborhood
Home Design
- Split Level Home
- Slab Foundation
- Frame Construction
- Shingle Roof
- Composition Roof
- Lap Siding
Interior Spaces
- 2,808 Sq Ft Home
- Central Vacuum
- Gas Fireplace
- Finished Basement
- Natural lighting in basement
Kitchen
- Gas Oven or Range
- Stove
- Microwave
- Dishwasher
- Kitchen Island
- Disposal
Flooring
- Stone
- Luxury Vinyl Plank Tile
Bedrooms and Bathrooms
- 5 Bedrooms | 2 Main Level Bedrooms
- Jetted Tub in Primary Bathroom
Laundry
- Electric Dryer
- Washer
Parking
- 2 Car Attached Garage
- Attached Carport
- RV or Boat Parking
Outdoor Features
- Covered Deck
- Fire Pit
- Rain Gutters
Additional Homes
- ADU includes 2 Bedrooms
Utilities
- Forced Air Heating and Cooling System
- Heating System Uses Natural Gas
- Gas Available
- Gas Water Heater
- Septic System
- High Speed Internet
- Internet Available
- Cable TV Available
Community Details
- No Home Owners Association
- Emerald Est Subdivision
Listing and Financial Details
- Assessor Parcel Number 061800020040
Ownership History
Purchase Details
Home Financials for this Owner
Home Financials are based on the most recent Mortgage that was taken out on this home.Purchase Details
Home Financials for this Owner
Home Financials are based on the most recent Mortgage that was taken out on this home.Purchase Details
Home Financials for this Owner
Home Financials are based on the most recent Mortgage that was taken out on this home.Purchase Details
Home Financials for this Owner
Home Financials are based on the most recent Mortgage that was taken out on this home.Similar Homes in the area
Home Values in the Area
Average Home Value in this Area
Purchase History
| Date | Type | Sale Price | Title Company |
|---|---|---|---|
| Warranty Deed | -- | Nextitle | |
| Personal Reps Deed | -- | Alliance Ttl Coeur D Alene O | |
| Warranty Deed | -- | None Available | |
| Interfamily Deed Transfer | -- | -- |
Mortgage History
| Date | Status | Loan Amount | Loan Type |
|---|---|---|---|
| Open | $288,000 | New Conventional | |
| Previous Owner | $545,850 | New Conventional | |
| Previous Owner | $220,000 | New Conventional | |
| Previous Owner | $256,380 | FHA | |
| Previous Owner | $269,990 | Unknown | |
| Previous Owner | $241,000 | New Conventional | |
| Previous Owner | $36,000 | Stand Alone Second | |
| Previous Owner | $190,000 | Adjustable Rate Mortgage/ARM |
Property History
| Date | Event | Price | Change | Sq Ft Price |
|---|---|---|---|---|
| 12/29/2022 12/29/22 | Sold | -- | -- | -- |
| 11/30/2022 11/30/22 | Pending | -- | -- | -- |
| 10/17/2022 10/17/22 | For Sale | $777,000 | +20.5% | $277 / Sq Ft |
| 08/30/2021 08/30/21 | Sold | -- | -- | -- |
| 07/23/2021 07/23/21 | Pending | -- | -- | -- |
| 05/10/2021 05/10/21 | For Sale | $645,000 | -- | $230 / Sq Ft |
Tax History Compared to Growth
Tax History
| Year | Tax Paid | Tax Assessment Tax Assessment Total Assessment is a certain percentage of the fair market value that is determined by local assessors to be the total taxable value of land and additions on the property. | Land | Improvement |
|---|---|---|---|---|
| 2024 | $2,126 | $719,862 | $195,000 | $524,862 |
| 2023 | $2,126 | $677,511 | $170,000 | $507,511 |
| 2022 | $2,837 | $736,950 | $200,000 | $536,950 |
| 2021 | $2,114 | $454,551 | $135,000 | $319,551 |
| 2020 | $1,866 | $360,850 | $100,000 | $260,850 |
| 2019 | $1,806 | $331,505 | $100,000 | $231,505 |
| 2018 | $1,710 | $295,540 | $95,000 | $200,540 |
| 2017 | $1,328 | $239,249 | $75,109 | $164,140 |
| 2016 | $1,288 | $224,081 | $68,281 | $155,800 |
| 2015 | $931 | $176,745 | $54,625 | $122,120 |
| 2013 | $859 | $150,340 | $38,000 | $112,340 |
Agents Affiliated with this Home
-
B
Seller's Agent in 2022
Brett Surplus
Silvercreek Realty Group, LLC
(208) 449-3252
26 Total Sales
-
W
Buyer's Agent in 2022
Will Rhodes
Keller Williams Realty Coeur d'Alene
(208) 667-2399
297 Total Sales
-

Seller's Agent in 2021
Jeff Doty
Windermere/Coeur d'Alene Realty Inc
(208) 699-3302
70 Total Sales
-
T
Buyer's Agent in 2021
Trevor Snyder
Windermere/Coeur d'Alene Realty Inc
Map
Source: Coeur d'Alene Multiple Listing Service
MLS Number: 22-10349
APN: 061800020040
- 11387 N Armonia Way
- 11363 N Armonia Way
- 11551 N Beryl Dr
- 12026 N Ruby Dr
- 12670 N Warren St
- 94 E Spirea Ln
- 110 E Spirea Ln
- 120 E Spirea Ln
- 98 E Spirea Ln
- 106 E Spirea Ln
- 87 E Burdock Loop
- 87 E Burdock Loop
- 87 E Burdock Loop
- 87 E Burdock Loop
- 797 E Burdock Loop
- 11996 N Rocking r Rd
- 101 E Burdock Loop
- 724 E Arena Loop
- 107 Lupine Ln
- 11477 N Rocking r Rd
