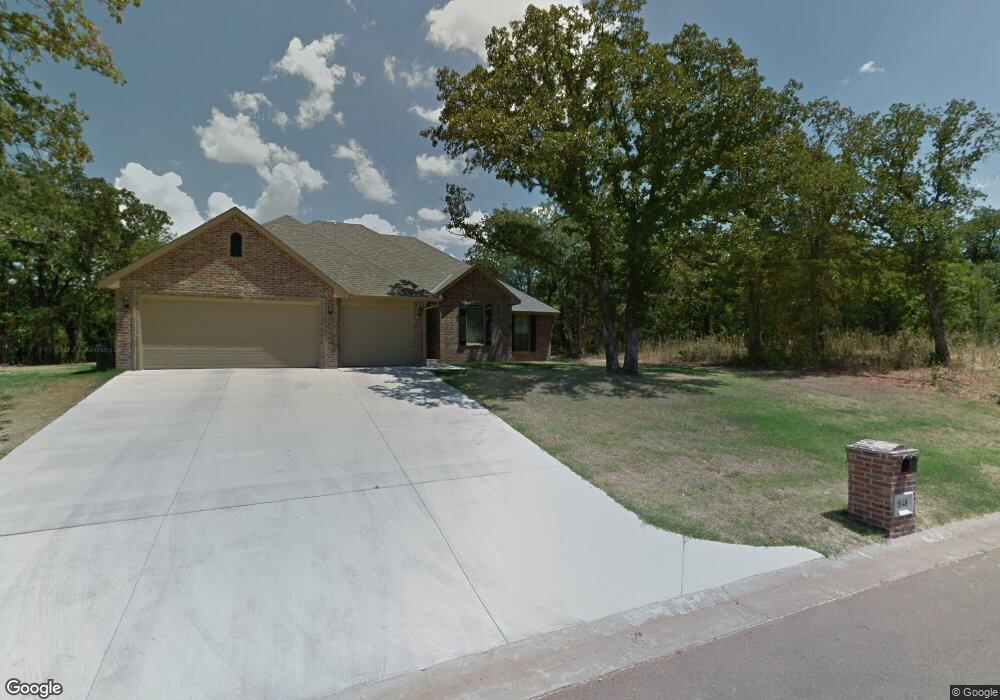11848 Hidden Run Rd Guthrie, OK 73044
Estimated Value: $315,000 - $333,000
3
Beds
2
Baths
1,862
Sq Ft
$175/Sq Ft
Est. Value
About This Home
This home is located at 11848 Hidden Run Rd, Guthrie, OK 73044 and is currently estimated at $325,801, approximately $174 per square foot. 11848 Hidden Run Rd is a home with nearby schools including Cross Timbers Elementary School, Sequoyah Middle School, and North High School.
Create a Home Valuation Report for This Property
The Home Valuation Report is an in-depth analysis detailing your home's value as well as a comparison with similar homes in the area
Home Values in the Area
Average Home Value in this Area
Tax History Compared to Growth
Tax History
| Year | Tax Paid | Tax Assessment Tax Assessment Total Assessment is a certain percentage of the fair market value that is determined by local assessors to be the total taxable value of land and additions on the property. | Land | Improvement |
|---|---|---|---|---|
| 2025 | $2,838 | $27,861 | $5,970 | $21,891 |
| 2024 | $2,838 | $26,534 | $5,970 | $20,564 |
| 2023 | $2,616 | $25,271 | $5,970 | $19,301 |
| 2022 | $2,500 | $24,068 | $5,970 | $18,098 |
Source: Public Records
Map
Nearby Homes
- 11925 Bryant Ln
- 12052 Acorn Terrace
- 11722 Black Jack Cir
- 1054 White Tail Ct
- 11225 Ward Rd
- 12111 Hidden Run Rd
- 11249 Ward Rd
- 11273 Ward Rd
- 11301 Ward Rd
- 11201 Ward Rd
- 11473 Ward Rd
- 11637 Ward Rd
- 11701 Ward Rd
- 11737 Ward Rd
- 11601 Ward Rd
- 11673 Ward Rd
- 3401 W Simpson Rd
- 11573 Ward Rd
- 4348 Raymond Ln
- 4501 Raymond Ln
- 11868 Hidden Run Rd
- 11814 Hidden Run Rd
- 11877 Hidden Run Rd
- 11900 Hidden Run Rd
- 11813 Hidden Run Rd
- 11928 Hidden Run Rd
- 11905 Hidden Run Rd
- 1043 Hidden Oaks Way
- 925 Hidden Oaks Way
- 1023 Hidden Oaks Way
- 1063 Hidden Oaks Way
- 11937 Hidden Run Rd
- 940 Walnut Ridge Cir
- 11960 Hidden Run Rd
- 907 Walnut Ridge Cir
- 1083 Hidden Oaks Way
- 1002 Hidden Oaks Way
- 12030 Acorn Terrace
- 11965 Hidden Run Rd
- 1022 Hidden Oaks Way
