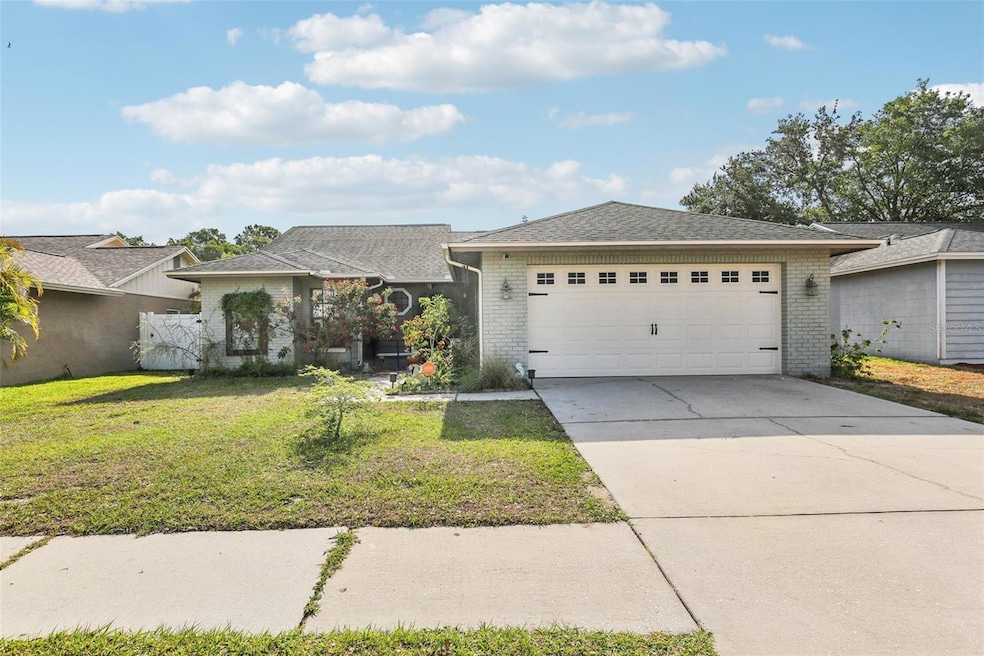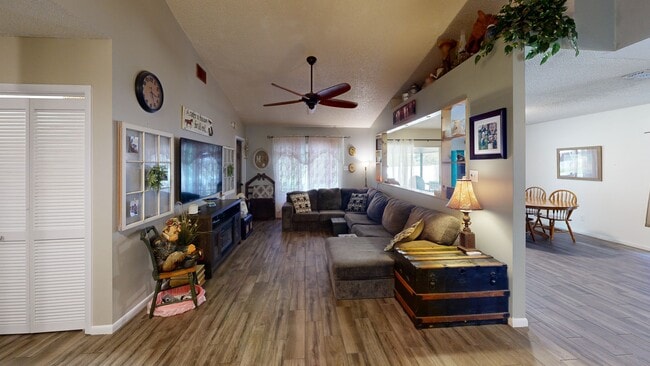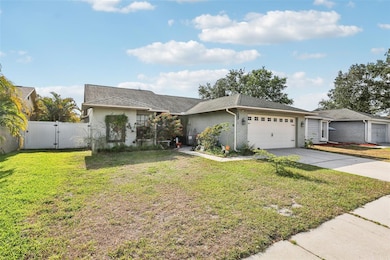
11849 Cedarfield Dr Riverview, FL 33579
Estimated payment $2,070/month
Highlights
- Water Views
- Clubhouse
- Community Pool
- Open Floorplan
- Bonus Room
- Home Office
About This Home
This 3-bedroom, 2-bathroom home with a 2-car garage and a dedicated office/studio space offers approximately 1,600 sq ft of interior living space, plus expansive outdoor areas perfect for relaxing or entertaining.
If you know any nature-loving buyers seeking a family-friendly community with a bit of privacy, this home is a perfect fit. Designed for both comfort and functionality, it features a built-in bar overlooking a spacious living room and large open-concept living spaces inside and out.
The backyard is a true retreat, overlooking a serene pond that’s home to fish, turtles, herons, spoonbills, otters, and more. The property also includes a lush, Florida-native pollinator garden that attracts butterflies, bees, and songbirds, including cardinals and blue jays.
This one-owner home has been well cared for and is surrounded by wonderful neighbors on a quiet loop with no through traffic—ideal for bike rides, walks, and a peaceful lifestyle.
No CDD. Low HOA. Community amenities include pools, playgrounds, dog parks, tennis and basketball courts, baseball and soccer fields, and a splash pad coming soon.
Located within one mile of public and charter schools, daycares, medical facilities, and with quick access to I-75. Plenty of nearby restaurants and grocery stores for added convenience.
Listing Agent
WEICHERT, REALTORS - NEXON Brokerage Phone: 813-422-2568 License #3473056 Listed on: 05/12/2025

Home Details
Home Type
- Single Family
Est. Annual Taxes
- $2,958
Year Built
- Built in 1988
Lot Details
- 5,800 Sq Ft Lot
- West Facing Home
- Irrigation Equipment
- Garden
- Property is zoned PD
HOA Fees
- $45 Monthly HOA Fees
Parking
- 2 Car Attached Garage
- Driveway
Home Design
- Entry on the 1st floor
- Slab Foundation
- Shingle Roof
- Block Exterior
- Stucco
Interior Spaces
- 1,577 Sq Ft Home
- 1-Story Property
- Open Floorplan
- Blinds
- Sliding Doors
- Family Room Off Kitchen
- Living Room
- Dining Room
- Home Office
- Bonus Room
- Ceramic Tile Flooring
- Water Views
Kitchen
- Range
- Microwave
- Dishwasher
- Disposal
Bedrooms and Bathrooms
- 3 Bedrooms
- 2 Full Bathrooms
Laundry
- Laundry in unit
- Dryer
- Washer
Outdoor Features
- Private Mailbox
Schools
- Summerfield Crossing Elementary School
- Eisenhower Middle School
- East Bay High School
Utilities
- Central Heating and Cooling System
- Thermostat
Listing and Financial Details
- Visit Down Payment Resource Website
- Legal Lot and Block 55 / A
- Assessor Parcel Number U-16-31-20-2VB-A00000-00055.0
Community Details
Overview
- Association fees include pool
- Meadowbrooke At Summerfield Association, Phone Number (813) 671-2005
- Meadowbrooke At Summerfield Un Subdivision
- The community has rules related to deed restrictions
Amenities
- Clubhouse
Recreation
- Community Playground
- Community Pool
- Park
- Dog Park
Matterport 3D Tour
Floorplan
Map
Home Values in the Area
Average Home Value in this Area
Tax History
| Year | Tax Paid | Tax Assessment Tax Assessment Total Assessment is a certain percentage of the fair market value that is determined by local assessors to be the total taxable value of land and additions on the property. | Land | Improvement |
|---|---|---|---|---|
| 2024 | $2,958 | $175,548 | -- | -- |
| 2023 | $2,836 | $170,435 | $0 | $0 |
| 2022 | $2,669 | $165,471 | $0 | $0 |
| 2021 | $2,614 | $160,651 | $0 | $0 |
| 2020 | $2,529 | $158,433 | $52,026 | $106,407 |
| 2019 | $1,192 | $86,792 | $0 | $0 |
| 2018 | $1,141 | $85,174 | $0 | $0 |
| 2017 | $1,114 | $119,457 | $0 | $0 |
| 2016 | $1,081 | $81,706 | $0 | $0 |
| 2015 | $1,090 | $81,138 | $0 | $0 |
| 2014 | $1,066 | $80,494 | $0 | $0 |
| 2013 | -- | $79,304 | $0 | $0 |
Property History
| Date | Event | Price | List to Sale | Price per Sq Ft |
|---|---|---|---|---|
| 08/07/2025 08/07/25 | Price Changed | $339,000 | 0.0% | $215 / Sq Ft |
| 08/07/2025 08/07/25 | For Sale | $339,000 | -0.9% | $215 / Sq Ft |
| 08/05/2025 08/05/25 | Off Market | $342,000 | -- | -- |
| 07/01/2025 07/01/25 | Price Changed | $342,000 | -2.0% | $217 / Sq Ft |
| 05/12/2025 05/12/25 | For Sale | $349,000 | -- | $221 / Sq Ft |
Purchase History
| Date | Type | Sale Price | Title Company |
|---|---|---|---|
| Warranty Deed | $180,000 | Excel Title I Llc | |
| Interfamily Deed Transfer | -- | Attorney | |
| Quit Claim Deed | -- | -- |
Mortgage History
| Date | Status | Loan Amount | Loan Type |
|---|---|---|---|
| Open | $164,835 | FHA | |
| Previous Owner | $81,000 | New Conventional | |
| Previous Owner | $81,000 | New Conventional |
About the Listing Agent

Han Bautista has always been interested in real estate. Growing up, he learned about the industry and its intricacies from his father, a real estate investor. After coming to the United States from the Dominican Republic as a young child, Han joined the New York City Fire Department / Emergency Medical Services and dedicated over a decade's worth of service to the constituents of the region including serving in Ground Zero during 9/11. However, his passion ran much deeper as inspired by the
Han's Other Listings
Source: Stellar MLS
MLS Number: TB8383070
APN: U-16-31-20-2VB-A00000-00055.0
- 11823 Cedarfield Dr
- 13215 Beechberry Dr Unit III
- 11314 Callaway Pond Dr
- 11312 Callaway Pond Dr
- 11336 Callaway Pond Dr
- 11225 Scotchwood Dr
- 11308 Callaway Pond Dr
- 11345 Flora Springs Dr
- 11346 Callaway Pond Dr
- 13622 Silver Charm Ct
- 13313 Ashbark Ct
- 11356 Callaway Pond Dr
- 11102 Summer Star Dr Unit 4
- 11450 Callaway Pond Dr
- 11156 Summer Star Dr
- 13110 Elgar Place
- 11153 Golden Silence Dr
- 11021 Silver Dancer Dr Unit 4
- 13711 Moonstone Canyon Dr
- 11418 Callaway Pond Dr
- 13206 Beechberry Dr
- 13322 Laraway Dr
- 13445 Beechberry Dr
- 11320 Villas On the Green Dr
- 11216 Summer Star Dr
- 11208 Summer Star Dr
- 11210 Scotchwood Dr
- 11337 Village Brook Dr
- 11162 Summer Star Dr
- 11157 Summer Star Dr
- 13334 Ashbark Ct
- 11111 Summer Star Dr
- 11417 Callaway Pond Dr
- 11504 Village Brook Dr
- 11019 Golden Silence Dr
- 11056 Golden Silence Dr
- 11133 Golden Silence Dr
- 11208 Sailbrooke Dr
- 10928 Golden Silence Dr
- 11513 Misty Isle Ln





