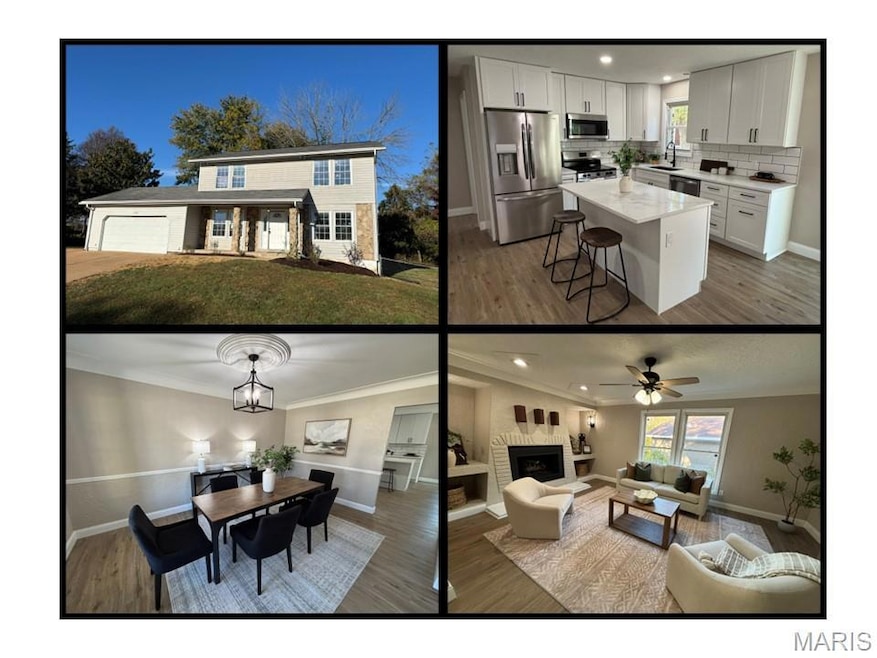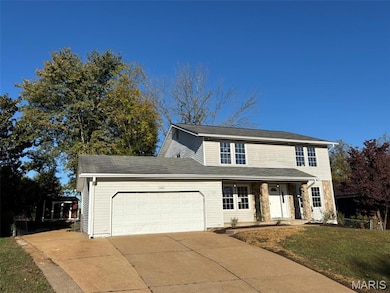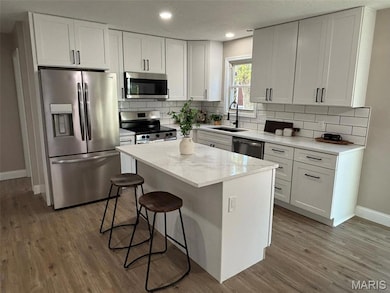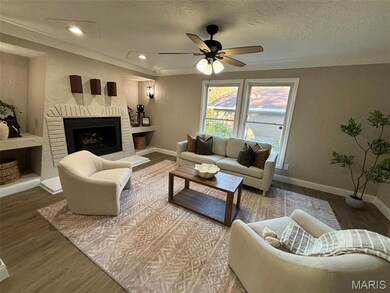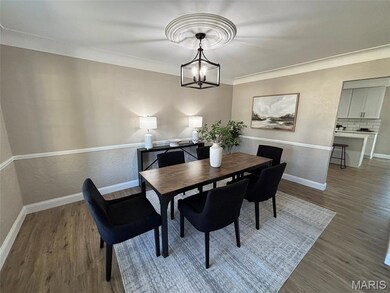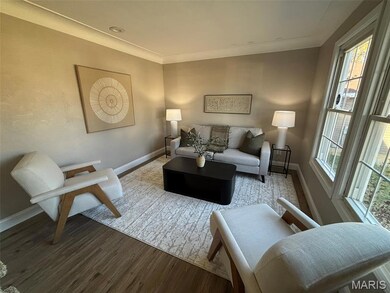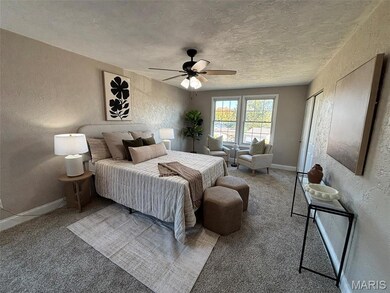11849 Northport Dr Florissant, MO 63033
Estimated payment $1,781/month
Highlights
- Deck
- Recreation Room
- Granite Countertops
- Property is near a park
- Traditional Architecture
- No HOA
About This Home
You DO NOT want to miss out on this gorgeous new renovation! 11849 Northport Dr has so much to offer with 2,800 SQUARE FEET of living area, FOUR BEDROOMS, FOUR BATHROOMS and a FINISHED LOWER LEVEL! THE KITCHEN IS UNBELIEVABLE! Center island, quartz countertops, soft-close cabinets, ceramic backsplash, Blanco sink, and stainless-steel appliances. The fridge stays! The formal dining room harbors an updated chandelier and beautiful moldings. Over in the family room there is a gas fireplace surrounded by built-in shelving. There is also a laundry room conveniently located on the main floor. The primary bedroom features an enormous walk-in closet. The ensuite primary bathroom includes a generous size double vanity. Both full bathrooms contain ceramic tile shower surrounds and modern matte black plumbing fixtures. The FINISHED LOWER LEVEL includes a HUGE rec room, office, and additional bathroom. Enjoy your morning coffee on the deck in your private fenced backyard overlooking beautiful Dunegant Park. Also located in the backyard is a Tuff Built Shed. Additional updates include a new furnace, AC, and electric panels. Schedule your showing today!
Home Details
Home Type
- Single Family
Est. Annual Taxes
- $2,838
Year Built
- Built in 1980 | Remodeled
Lot Details
- 0.28 Acre Lot
- Fenced
Parking
- 2 Car Attached Garage
- Garage Door Opener
Home Design
- Traditional Architecture
- Brick or Stone Veneer
- Shingle Roof
- Vinyl Siding
Interior Spaces
- 2-Story Property
- Crown Molding
- Ceiling Fan
- Recessed Lighting
- Chandelier
- Gas Fireplace
- Awning
- Insulated Windows
- Tilt-In Windows
- Sliding Doors
- Panel Doors
- Entrance Foyer
- Family Room with Fireplace
- Living Room
- Breakfast Room
- Formal Dining Room
- Home Office
- Recreation Room
- Attic Fan
Kitchen
- Free-Standing Electric Range
- Microwave
- Dishwasher
- Stainless Steel Appliances
- Kitchen Island
- Granite Countertops
- Disposal
Flooring
- Carpet
- Luxury Vinyl Plank Tile
- Luxury Vinyl Tile
Bedrooms and Bathrooms
- 4 Bedrooms
- Walk-In Closet
- Double Vanity
- Easy To Use Faucet Levers
Laundry
- Laundry Room
- Laundry on main level
- Gas Dryer Hookup
Partially Finished Basement
- Basement Fills Entire Space Under The House
- Finished Basement Bathroom
Outdoor Features
- Deck
- Shed
- Front Porch
Location
- Property is near a park
Schools
- Commons Lane Elem. Elementary School
- Cross Keys Middle School
- Mccluer North High School
Utilities
- Forced Air Heating and Cooling System
- Heating System Uses Natural Gas
- Natural Gas Connected
Community Details
- No Home Owners Association
Listing and Financial Details
- Assessor Parcel Number 09H-62-0522
Map
Home Values in the Area
Average Home Value in this Area
Tax History
| Year | Tax Paid | Tax Assessment Tax Assessment Total Assessment is a certain percentage of the fair market value that is determined by local assessors to be the total taxable value of land and additions on the property. | Land | Improvement |
|---|---|---|---|---|
| 2025 | $2,838 | $41,570 | $4,960 | $36,610 |
| 2024 | $2,838 | $37,720 | $3,820 | $33,900 |
| 2023 | $2,838 | $37,720 | $3,820 | $33,900 |
| 2022 | $2,553 | $29,870 | $3,630 | $26,240 |
| 2021 | $2,545 | $29,870 | $3,630 | $26,240 |
| 2020 | $2,126 | $23,160 | $3,270 | $19,890 |
| 2019 | $2,083 | $23,160 | $3,270 | $19,890 |
| 2018 | $2,032 | $20,180 | $1,860 | $18,320 |
| 2017 | $2,021 | $20,180 | $1,860 | $18,320 |
| 2016 | $1,748 | $16,970 | $2,620 | $14,350 |
| 2015 | $1,758 | $16,970 | $2,620 | $14,350 |
| 2014 | $1,497 | $14,880 | $3,460 | $11,420 |
Purchase History
| Date | Type | Sale Price | Title Company |
|---|---|---|---|
| Warranty Deed | -- | True Title | |
| Deed | -- | True Title |
Mortgage History
| Date | Status | Loan Amount | Loan Type |
|---|---|---|---|
| Open | $228,000 | New Conventional |
Source: MARIS MLS
MLS Number: MIS25073230
APN: 09H-62-0522
- 3905 Max-Weich Place
- 2255 Wheatfield Dr
- 1945 Pohlman Rd
- 4040 Helmkampf Dr
- 2320 Greenberry Dr
- 100 Broadmere Dr
- 2520 Greenberry Dr
- 11790 New Halls Ferry Rd
- 11550 W Florissant Ave
- 4327 Sulla Dr
- 12415 Danube Dr
- 4244 Miletus Dr
- 4348 Vandals Dr
- 3270 Kingsley Dr
- 3515 Saint Catherine St
- 3435 Saint Catherine St
- 12062 Cato Dr
- 4384 Remus Dr
- 11767 MacRinus Dr
- 4493 Caracalla Dr
- 277 Northport Hills Dr
- 233 Northport Hills Dr
- 216 Northport Hills Dr
- 3319 Tom Sawyer Dr
- 3350 Saint Catherine St
- 11333 Sugarpine Dr
- 1530 Springlet Ct Unit Summer Run
- 1508 Summer Run Dr Unit 302
- 3935 Parker Rd
- 11011 Sugar Pines Ct
- 11253 Liberty Landing Dr
- 1500 S Waterford Dr
- 255 Mohican Ln
- 650 Waterford Dr
- 4583 Whisper Lake Dr
- 11470 Latonka Trail
- 2745 Rottingdean Dr
- 1549 Keelen Dr
- 11443 Tobaggon Trail
- 825 Derhake Rd
