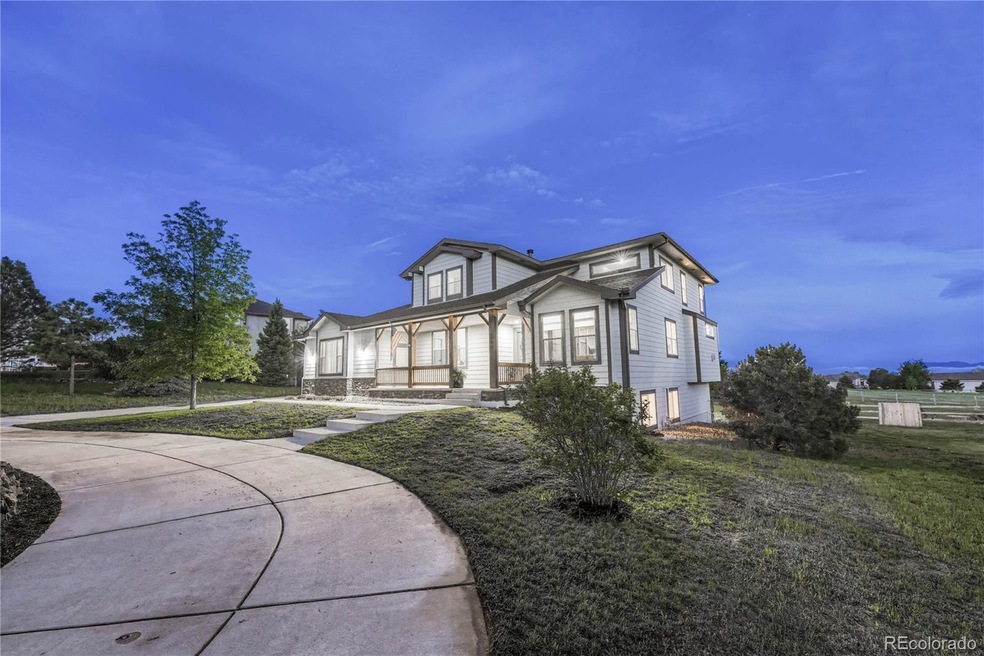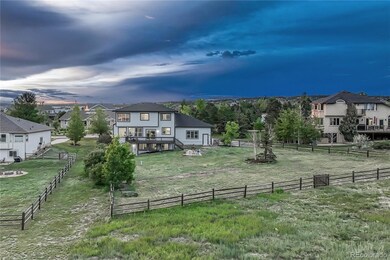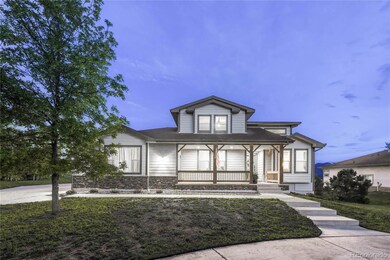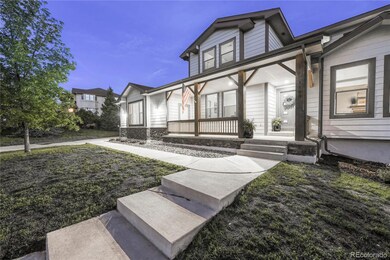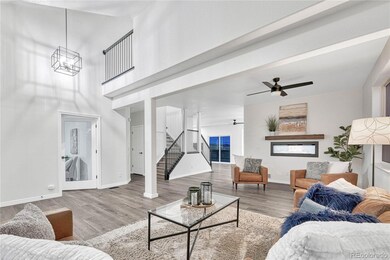
1185 Bowstring Rd Monument, CO 80132
Highlights
- Primary Bedroom Suite
- City View
- Deck
- Bear Creek Elementary School Rated A
- Open Floorplan
- Dining Room with Fireplace
About This Home
As of July 2023Welcome to your dream home! Completely renovated 4,936 sq ft, 4BD/4BA/4CAR, main floor office & walk-out basement on a .63-acre lot that backs to open space & boasts panoramic views of Pike’s Peak & the Front Range. New roof February 2023. The living room boasts 9’ and cathedral ceilings, sight lines to the deck & backyard, several windows, electric fireplace, ceiling fan & a window seat. A French door leads to the dedicated main level office w/ceiling fan & walk-in closet. The dining room stuns w/mountain views, electric fireplace & dramatic feature wall. The gourmet kitchen offers an island, sleek granite countertops, 2 pantries, gorgeous tile backsplash, message center, brand new high-end appliances & abundant storage. Large windows & walk-out to the expansive deck highlights the mountain views & makes for seamless transitions to the outdoors. Also on the main level is dedicated laundry space w/utility sink & cabinetry. The primary suite, 2 spare bedrooms (both w/ceiling fans & walk-in closets) & a full bath are located upstairs. The primary suite features Pike’s Peak & Front Range views & a large sitting area (home office, nursery or yoga space?) w/windows & arched entry. Adjoining is a spa-like bath w/soaker tub, mountain views, walk-in shower w/multiple shower heads & a walk-in closet. Walk-out basement includes a large family room w/above grade windows, wet bar, large bedroom w/above grade windows, ceiling fans & 2 closets. The full bath has a granite countertop & double vanity. Completing the basement is a storage room w/2 furnaces & 2 water heaters. Note the 4-car garage w/9’ doors, 2 service doors and 12’ ceilings. The outdoor living space provides stunning Pike’s Peak and Front Range views, a fully fenced backyard & the perfect setting to relax, entertain and play! Within 10 min., you can be in downtown Monument, accessing I-25, merging onto Highway 83 or walking the Santa Fe Trail in the shadow of the Front Range.
Last Agent to Sell the Property
RE/MAX Properties Inc License #040019553 Listed on: 06/09/2023

Home Details
Home Type
- Single Family
Est. Annual Taxes
- $2,848
Year Built
- Built in 2001 | Remodeled
Lot Details
- 0.63 Acre Lot
- Partially Fenced Property
- Level Lot
- Property is zoned RS-20000
HOA Fees
- $24 Monthly HOA Fees
Property Views
- City
- Mountain
Home Design
- Frame Construction
- Composition Roof
Interior Spaces
- 2-Story Property
- Open Floorplan
- Wet Bar
- High Ceiling
- Ceiling Fan
- Electric Fireplace
- Double Pane Windows
- Living Room with Fireplace
- Dining Room with Fireplace
Kitchen
- Breakfast Area or Nook
- Double Oven
- Cooktop
- Dishwasher
- Kitchen Island
- Granite Countertops
- Disposal
Bedrooms and Bathrooms
- 4 Bedrooms
- Primary Bedroom Suite
- Walk-In Closet
Basement
- Basement Fills Entire Space Under The House
- 1 Bedroom in Basement
Parking
- 4 Parking Spaces
- 4 Carport Spaces
- Paved Parking
Outdoor Features
- Deck
- Front Porch
Schools
- Bear Creek Elementary School
- Lewis-Palmer Middle School
- Lewis-Palmer High School
Utilities
- No Cooling
- Forced Air Heating System
- Natural Gas Connected
Listing and Financial Details
- Assessor Parcel Number 71242-03-027
Community Details
Overview
- Association fees include security
- Woodmoor Improvement Association, Phone Number (719) 488-2693
- Woodmoor Greens Subdivision
- Seasonal Pond
Recreation
- Trails
Security
- Security Service
Ownership History
Purchase Details
Home Financials for this Owner
Home Financials are based on the most recent Mortgage that was taken out on this home.Purchase Details
Home Financials for this Owner
Home Financials are based on the most recent Mortgage that was taken out on this home.Purchase Details
Home Financials for this Owner
Home Financials are based on the most recent Mortgage that was taken out on this home.Purchase Details
Home Financials for this Owner
Home Financials are based on the most recent Mortgage that was taken out on this home.Purchase Details
Home Financials for this Owner
Home Financials are based on the most recent Mortgage that was taken out on this home.Purchase Details
Home Financials for this Owner
Home Financials are based on the most recent Mortgage that was taken out on this home.Purchase Details
Similar Homes in Monument, CO
Home Values in the Area
Average Home Value in this Area
Purchase History
| Date | Type | Sale Price | Title Company |
|---|---|---|---|
| Warranty Deed | $950,000 | Land Title Guarantee Company | |
| Warranty Deed | $656,000 | Stewart Title | |
| Deed | -- | -- | |
| Corporate Deed | $455,100 | -- | |
| Warranty Deed | $435,000 | Fahtco | |
| Warranty Deed | $390,153 | Land Title | |
| Deed | -- | -- |
Mortgage History
| Date | Status | Loan Amount | Loan Type |
|---|---|---|---|
| Open | $760,000 | New Conventional | |
| Previous Owner | $524,800 | Construction | |
| Previous Owner | $456,749 | Construction | |
| Previous Owner | $348,000 | Fannie Mae Freddie Mac | |
| Previous Owner | $322,700 | Unknown | |
| Previous Owner | $30,000 | Credit Line Revolving | |
| Previous Owner | $300,700 | No Value Available |
Property History
| Date | Event | Price | Change | Sq Ft Price |
|---|---|---|---|---|
| 07/17/2023 07/17/23 | Sold | $950,000 | +0.1% | $200 / Sq Ft |
| 06/11/2023 06/11/23 | Pending | -- | -- | -- |
| 06/09/2023 06/09/23 | For Sale | $949,000 | +44.7% | $200 / Sq Ft |
| 02/16/2023 02/16/23 | Off Market | $656,000 | -- | -- |
| 02/10/2023 02/10/23 | Sold | $656,000 | -5.2% | $133 / Sq Ft |
| 01/13/2023 01/13/23 | Pending | -- | -- | -- |
| 01/06/2023 01/06/23 | For Sale | $692,000 | -- | $140 / Sq Ft |
Tax History Compared to Growth
Tax History
| Year | Tax Paid | Tax Assessment Tax Assessment Total Assessment is a certain percentage of the fair market value that is determined by local assessors to be the total taxable value of land and additions on the property. | Land | Improvement |
|---|---|---|---|---|
| 2025 | $3,799 | $60,710 | -- | -- |
| 2024 | $3,689 | $61,470 | $10,130 | $51,340 |
| 2023 | $3,689 | $61,470 | $10,130 | $51,340 |
| 2022 | $2,848 | $42,100 | $8,810 | $33,290 |
| 2021 | $2,946 | $43,300 | $9,060 | $34,240 |
| 2020 | $2,673 | $37,680 | $8,240 | $29,440 |
| 2019 | $2,660 | $37,680 | $8,240 | $29,440 |
| 2018 | $2,693 | $36,130 | $7,950 | $28,180 |
| 2017 | $2,693 | $36,130 | $7,950 | $28,180 |
| 2016 | $2,416 | $34,630 | $6,090 | $28,540 |
| 2015 | $2,415 | $34,630 | $6,090 | $28,540 |
| 2014 | $2,406 | $32,980 | $6,450 | $26,530 |
Agents Affiliated with this Home
-

Seller's Agent in 2023
A Todd McLain
RE/MAX
(719) 290-6734
9 in this area
80 Total Sales
-
R
Seller's Agent in 2023
Ron Mast
Morning Star Real Estate LLC
(719) 825-4838
1 in this area
94 Total Sales
-

Buyer's Agent in 2023
Jacqueline Parr
The Platinum Group
(808) 738-6789
2 in this area
77 Total Sales
-

Buyer's Agent in 2023
Todd McLain
RE/MAX
10 in this area
92 Total Sales
Map
Source: REcolorado®
MLS Number: 6683534
APN: 71242-03-027
- 17386 Alsike Clover Ct
- 17370 Alsike Clover Ct
- 17250 Alsike Clover Ct
- 1272 Timber Run Heights
- 1284 Timber Run Heights
- 17182 Crimson Clover Dr
- 17137 Alsike Clover Ct
- 17174 Crimson Clover Dr
- 17271 Crimson Clover Dr
- 17170 Alsike Clover Ct
- 17226 Alsike Clover Ct
- 17263 Crimson Clover Dr
- 17242 Alsike Clover Ct
- 17234 Alsike Clover Ct
- 17170 Alsike Clover Ct
- 17170 Alsike Clover Ct
- 17170 Alsike Clover Ct
- 17170 Alsike Clover Ct
- 17170 Alsike Clover Ct
- 17170 Alsike Clover Ct
