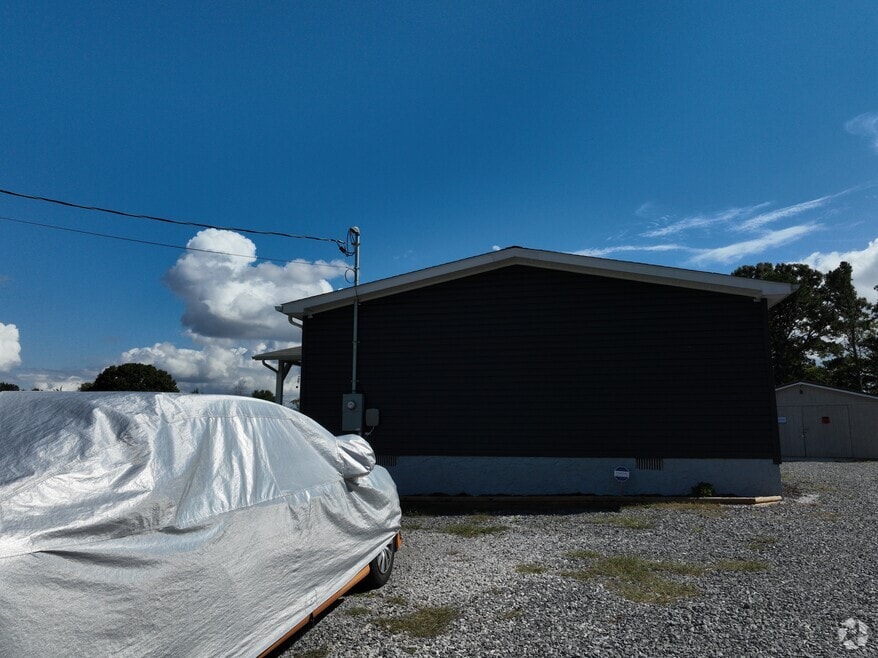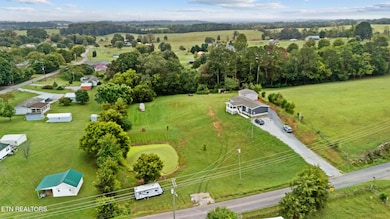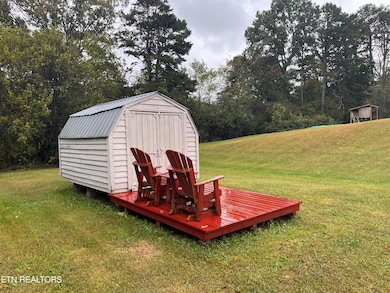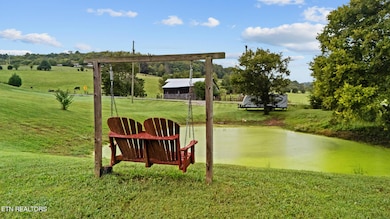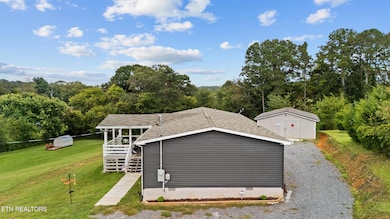
1185 Chestnut Grove Rd Dandridge, TN 37725
Estimated payment $2,145/month
Highlights
- RV Garage
- Landscaped Professionally
- Pond
- 2.13 Acre Lot
- Mountain View
- Main Floor Primary Bedroom
About This Home
Beautifully Maintained Home on Unrestricted 2.13 Acres in Dandridge, TN - Near Douglas Lake & The Smoky Mountains Don't miss this opportunity to own a beautifully maintained property offering unrestricted 2.13 acres of peaceful country living in the highly sought-after Dandridge area! This well-kept 2021 Clayton all sheetrock, Energy STAR model home features 3 spacious bedrooms and 2 full bathrooms, blending modern comfort with a serene setting. Enjoy the outdoors with a 100-year-old pond, perfect for relaxing by the water, and multiple outdoor living spaces including a 12x15 covered porch and 8x12 back deck. The property is thoughtfully equipped with an 8x10 storage shed and a 24x26 garage with 220 power with 200 amp service, ideal for hobbies, storage, or workshop use. Located just minutes from Douglas Lake and the Great Smoky Mountains, this property offers both convenience and recreation at your doorstep. Whether you're looking for a private retreat, investment, or a place to call home year-round, this unrestricted property has it all. Property Highlights: Beautifully maintained home on unrestricted 2.13 acres with mature 100-year-old pond 2021 Clayton all sheetrock model home 3 bedrooms, 2 full bathrooms 12x15 covered porch & 8x12 back deck 8x10 storage shed 24x26 garage with 220 power Prime location near Douglas Lake & Smoky Mountains
Home Details
Home Type
- Single Family
Est. Annual Taxes
- $1,042
Year Built
- Built in 2021
Lot Details
- 2.13 Acre Lot
- Landscaped Professionally
- Level Lot
- Irregular Lot
Property Views
- Mountain Views
- Countryside Views
Home Design
- Frame Construction
- Vinyl Siding
Interior Spaces
- 1,456 Sq Ft Home
- Family Room
- Combination Kitchen and Dining Room
- Workshop
- Storage
- Carpet
- Crawl Space
- Fire and Smoke Detector
Kitchen
- Eat-In Kitchen
- Breakfast Bar
- Range
- Microwave
- Dishwasher
- Kitchen Island
Bedrooms and Bathrooms
- 3 Bedrooms
- Primary Bedroom on Main
- Split Bedroom Floorplan
- Walk-In Closet
- 2 Full Bathrooms
- Whirlpool Bathtub
- Walk-in Shower
Laundry
- Laundry Room
- Washer and Dryer Hookup
Parking
- Detached Garage
- Parking Available
- RV Garage
- Assigned Parking
Outdoor Features
- Pond
- Covered Patio or Porch
- Separate Outdoor Workshop
- Outdoor Storage
Schools
- Mt. Horeb Elementary School
- Maury Middle School
- Jefferson County High School
Utilities
- Central Heating and Cooling System
- Septic Tank
- Internet Available
Community Details
- No Home Owners Association
- Nicholson & Garrison Subdivision
Listing and Financial Details
- Assessor Parcel Number 047 035.04
Matterport Exterior
Floorplan
Map
Home Values in the Area
Average Home Value in this Area
Tax History
| Year | Tax Paid | Tax Assessment Tax Assessment Total Assessment is a certain percentage of the fair market value that is determined by local assessors to be the total taxable value of land and additions on the property. | Land | Improvement |
|---|---|---|---|---|
| 2025 | $827 | $72,875 | $14,175 | $58,700 |
| 2023 | $827 | $35,950 | $0 | $0 |
| 2022 | $787 | $35,950 | $6,725 | $29,225 |
| 2021 | $147 | $6,725 | $6,725 | $0 |
| 2020 | $147 | $6,725 | $6,725 | $0 |
| 2019 | $147 | $6,725 | $6,725 | $0 |
| 2018 | $158 | $6,725 | $6,725 | $0 |
| 2017 | $158 | $6,725 | $6,725 | $0 |
| 2016 | $158 | $6,725 | $6,725 | $0 |
| 2015 | $158 | $6,725 | $6,725 | $0 |
| 2014 | $158 | $6,725 | $6,725 | $0 |
Property History
| Date | Event | Price | List to Sale | Price per Sq Ft |
|---|---|---|---|---|
| 12/06/2025 12/06/25 | Price Changed | $392,500 | -0.6% | $270 / Sq Ft |
| 11/27/2025 11/27/25 | Price Changed | $395,000 | -1.3% | $271 / Sq Ft |
| 11/19/2025 11/19/25 | Price Changed | $400,000 | -1.2% | $275 / Sq Ft |
| 11/19/2025 11/19/25 | Price Changed | $405,000 | -1.2% | $278 / Sq Ft |
| 11/06/2025 11/06/25 | Price Changed | $410,000 | -1.2% | $282 / Sq Ft |
| 10/29/2025 10/29/25 | Price Changed | $415,000 | -2.4% | $285 / Sq Ft |
| 10/25/2025 10/25/25 | Price Changed | $425,000 | -1.2% | $292 / Sq Ft |
| 10/15/2025 10/15/25 | Price Changed | $430,000 | -4.4% | $295 / Sq Ft |
| 09/29/2025 09/29/25 | For Sale | $450,000 | -- | $309 / Sq Ft |
Purchase History
| Date | Type | Sale Price | Title Company |
|---|---|---|---|
| Warranty Deed | $44,900 | Jefferson Title Inc | |
| Warranty Deed | $20,000 | Colonial Title Group Inc | |
| Deed | $21,500 | -- | |
| Deed | $19,000 | -- | |
| Warranty Deed | $12,700 | -- |
About the Listing Agent

I am an East Tennessee, Knoxville Local, Real Estate Expert ready to assist you with Buying and Selling Residential & Commercial Properties, Purchasing and Renovating Investment Properties, Property Management, and Residential & Commercial Leasing. With 14 years of experience, I provide my clients a wealth of industry experience and knowledge.
As an affiliated Broker with Wallace Real Estate, I am a part of the Leading Real Estate Companies of the World, a globally respected network of
Jennifer's Other Listings
Source: East Tennessee REALTORS® MLS
MLS Number: 1316918
APN: 047-035.04
- 566 Old Stage Rd
- 959 Barbee Rd
- 960 Chestnut Grove Rd
- 1001 Dumplin Valley Rd E
- Lot 3 Valley Home Rd
- 1011 Dumplin Valley Rd E
- 5 Acre Tr. Cedar School Rd
- 132 Ridgefield Dr
- 747 E Dumplin Valley Rd
- 531 Meadowcrest Ln
- 703 Briggs Rd
- 113 Ridgefield Dr
- 109 Ridgefield Dr
- 1578 Cedar School Rd
- 1230 Stonewall Jackson Dr
- 318 Deer Trail Dr
- 995 Spring Creek Rd
- 7 Summerset Dr
- 554 Briggs Rd
- 150 W Dumplin Valley Rd
- 1202 Deer Ln Unit 1202 -No pets allowed
- 1208 Gay St Unit C
- 305 Aspen Dr
- 228 Newman Cir
- 930-940 E Ellis St
- 814 Carson St
- 810 Carson St Unit ID1331737P
- 706 Jay St Unit 32
- 706 Jay St Unit 31
- 5055 Cottonseed Way
- 133 James Way
- 154 Lakeshore Bay
- 1835 River Rd
- 1332 W Andrew Johnson Hwy
- 450 Barkley Landing Dr Unit 432-4
- 450 Barkley Landing Dr Unit 205-10
- 450 Barkley Landing Dr Unit 456-6
- 169 Barkley Landing Dr
- 286 Keswick Dr

