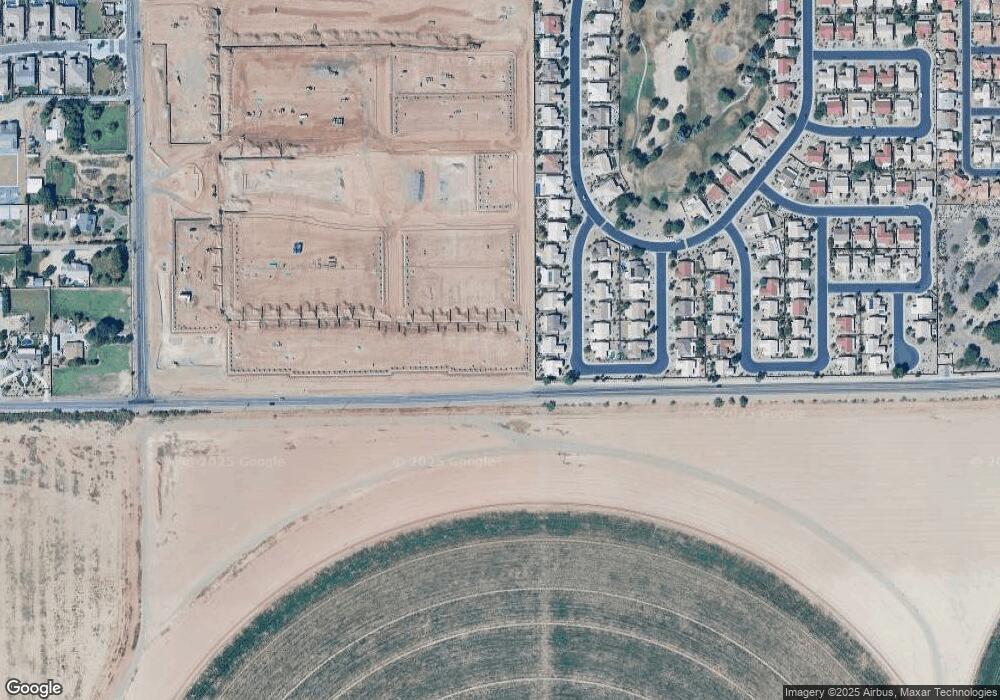1185 E Gleneagle Dr Chandler, AZ 85249
South Chandler Neighborhood
4
Beds
3
Baths
2,462
Sq Ft
9,583
Sq Ft Lot
About This Home
This home is located at 1185 E Gleneagle Dr, Chandler, AZ 85249. 1185 E Gleneagle Dr is a home located in Maricopa County with nearby schools including Jane D. Hull Elementary School, Santan Junior High School, and BASIS Chandler.
Create a Home Valuation Report for This Property
The Home Valuation Report is an in-depth analysis detailing your home's value as well as a comparison with similar homes in the area
Home Values in the Area
Average Home Value in this Area
Tax History Compared to Growth
Map
Nearby Homes
- 1173 E Palm Beach Dr
- 6951 S Senate St
- 1104 E Gleneagle Dr
- 6860 S Crosscreek Dr
- 1182 E Firestone Dr
- 1151 E Peach Tree Dr
- 1092 E Firestone Dr
- 6972 S Nantucket St
- 1081 E Peach Tree Dr
- 6963 S Nantucket St
- 1110 E Peach Tree Dr
- 1415 E Firestone Dr
- 1070 E Peach Tree Dr
- 1060 E Peach Tree Dr
- 6745 S Bedford Ct
- 1423 E Peach Tree Dr
- 1210 E Westchester Dr
- 1200 E Westchester Dr
- 1521 E Firestone Dr
- 1509 E Peach Tree Dr
- 1175 E Glendale Dr
- 1195 E Glendale Dr
- 6980 S Senate St
- 6990 S Senate St
- 6970 S Senate St
- 1194 E Glendale Dr
- 1174 E Glendale Dr
- 6960 S Senate St
- 1164 E Glendale Dr
- 1155 E Gleneagle Dr
- 1154 E Glendale Dr
- 6950 S Senate St
- 1135 E Glendale Dr
- 1144 E Glendale Dr
- 1193 E Palm Beach Dr
- 1183 E Palm Beach Dr
- 6981 S Senate St
- 6971 S Senate St
- 6940 S Senate St
- 6961 S Senate St
