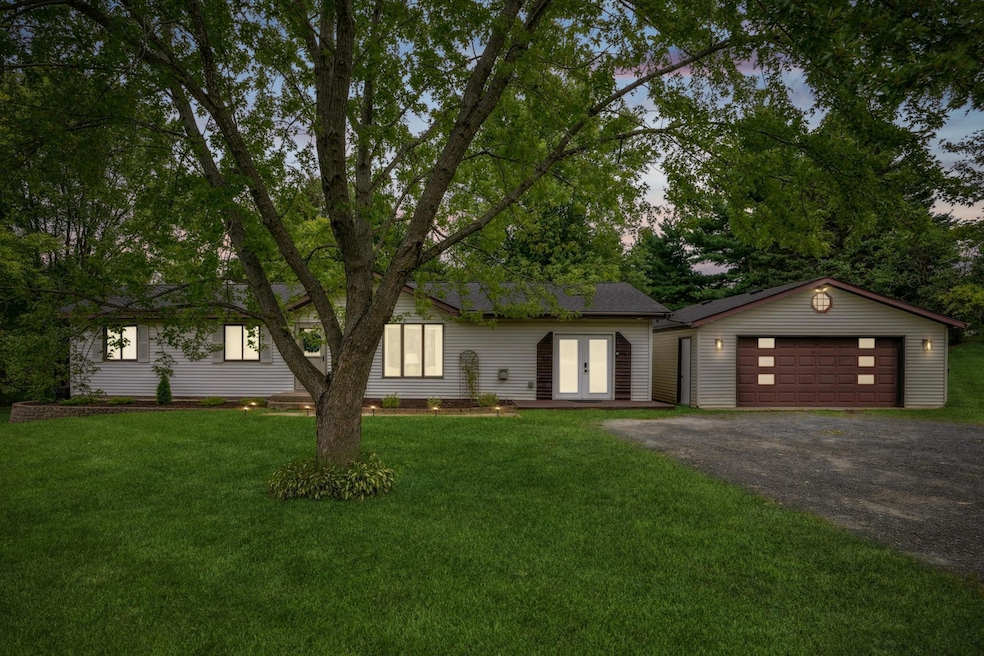
1185 Klein Dr Hammond, WI 54015
Estimated payment $2,207/month
Highlights
- Hot Property
- Recreation Room
- Living Room
- Family Room with Fireplace
- No HOA
- 1-Story Property
About This Home
Light-Filled Living with Room to Breathe - Step into a home that feels just right. Thoughtfully updated and effortlessly livable, this inviting property blends comfort, character, and everyday functionality. Newer flooring flows throughout, creating a warm, cohesive feel, while a recently replaced roof adds lasting peace of mind.
At the heart of the home, the spacious great room offers a relaxed atmosphere bathed in natural light from four overhead skylights — perfect for cozy mornings, lively gatherings, or simply soaking in the sun from your favorite chair.
Step outside to enjoy the generous deck, ideal for grilling, entertaining, or unwinding under the stars. Beyond the home, a detached two-car heated garage provides year-round convenience, while the excellent storage building tucked behind it offers space for tools, toys, or weekend projects — all neatly out of sight, yet easily accessible.
Inside and out, every detail has been considered — from modern fixtures to refreshed surfaces that invite you to settle in without lifting a finger. Whether you're hosting friends, tackling hobbies, or enjoying the quiet moments, this home delivers the kind of everyday ease that’s hard to find.
Home Details
Home Type
- Single Family
Est. Annual Taxes
- $4,145
Year Built
- Built in 1987
Lot Details
- 0.35 Acre Lot
- Lot Dimensions are 123x133
- Chain Link Fence
Parking
- 2 Car Garage
Interior Spaces
- 1-Story Property
- Electric Fireplace
- Family Room with Fireplace
- 2 Fireplaces
- Living Room
- Combination Kitchen and Dining Room
- Recreation Room
- Bonus Room
- Finished Basement
- Basement Fills Entire Space Under The House
Kitchen
- Range
- Freezer
- Dishwasher
Bedrooms and Bathrooms
- 4 Bedrooms
Laundry
- Dryer
- Washer
Utilities
- Forced Air Heating and Cooling System
Community Details
- No Home Owners Association
- Hammond Dev Subdivision
Listing and Financial Details
- Assessor Parcel Number 136104430000
Map
Home Values in the Area
Average Home Value in this Area
Tax History
| Year | Tax Paid | Tax Assessment Tax Assessment Total Assessment is a certain percentage of the fair market value that is determined by local assessors to be the total taxable value of land and additions on the property. | Land | Improvement |
|---|---|---|---|---|
| 2024 | $41 | $197,500 | $36,600 | $160,900 |
| 2023 | $3,923 | $197,500 | $36,600 | $160,900 |
| 2022 | $3,548 | $197,500 | $36,600 | $160,900 |
| 2021 | $3,496 | $197,500 | $36,600 | $160,900 |
| 2020 | $3,127 | $197,500 | $36,600 | $160,900 |
| 2019 | $3,010 | $136,500 | $30,300 | $106,200 |
| 2018 | $3,009 | $136,500 | $30,300 | $106,200 |
| 2017 | $3,022 | $136,500 | $30,300 | $106,200 |
| 2016 | $3,022 | $136,500 | $30,300 | $106,200 |
| 2015 | $3,163 | $136,500 | $30,300 | $106,200 |
| 2014 | $3,106 | $136,500 | $30,300 | $106,200 |
| 2013 | $2,950 | $136,500 | $30,300 | $106,200 |
Property History
| Date | Event | Price | Change | Sq Ft Price |
|---|---|---|---|---|
| 08/10/2025 08/10/25 | For Sale | $340,000 | +19.3% | $162 / Sq Ft |
| 06/14/2022 06/14/22 | Sold | $285,000 | +14.0% | $136 / Sq Ft |
| 05/15/2022 05/15/22 | Pending | -- | -- | -- |
| 04/29/2022 04/29/22 | For Sale | $250,000 | -- | $119 / Sq Ft |
Purchase History
| Date | Type | Sale Price | Title Company |
|---|---|---|---|
| Warranty Deed | $285,000 | St Croix County Abstract & Tit |
Mortgage History
| Date | Status | Loan Amount | Loan Type |
|---|---|---|---|
| Open | $266,950 | New Conventional | |
| Previous Owner | $133,000 | New Conventional | |
| Previous Owner | $27,650 | Unknown | |
| Previous Owner | $138,000 | New Conventional | |
| Previous Owner | $15,000 | Unknown |
Similar Homes in Hammond, WI
Source: NorthstarMLS
MLS Number: 6766192
APN: 136-1044-30-000
- 1145 Norton St
- 580 Davis St
- 504 Meadows Dr
- 1415 Meadows Dr
- 1685 178th St Dalton Farm Road Lot 25
- 851 Marjorie St
- 1101 Eulaine Cir
- 425 Johnson Pkwy
- 792 186th St
- 275 Pintail Dr
- 841 170th St
- 1819 90th Ave
- 954 County Road T
- 1653 87th Ave
- 858 164th St
- 745 165th St
- 1643 75th Ave
- 1639 75th Ave
- 1641 75th Ave
- 1613 75th Ave
- 815 Davis St Unit 5
- 1415 Broadway St Unit 18
- 710 Hillcrest St
- 203 Probert St
- 216 Helen St
- 305 Georges Ct
- 1636 Charleston Dr Unit A
- 1636 Gunston Dr
- 1303 Blue Jay Place
- 1230 Wisteria Ln
- 1228 Wisteria Ln
- 1563 Gunston Dr Unit Gunston
- 1612 Dorset Ln
- 1830 Cypress Trail
- 1729 Ducktail Ct
- 2550 Dawes Place
- 804 Dailey Place
- 1271 Pinewood Trail Unit 7
- 425 W 8th St Unit 23
- 425 W 8th St Unit 21






