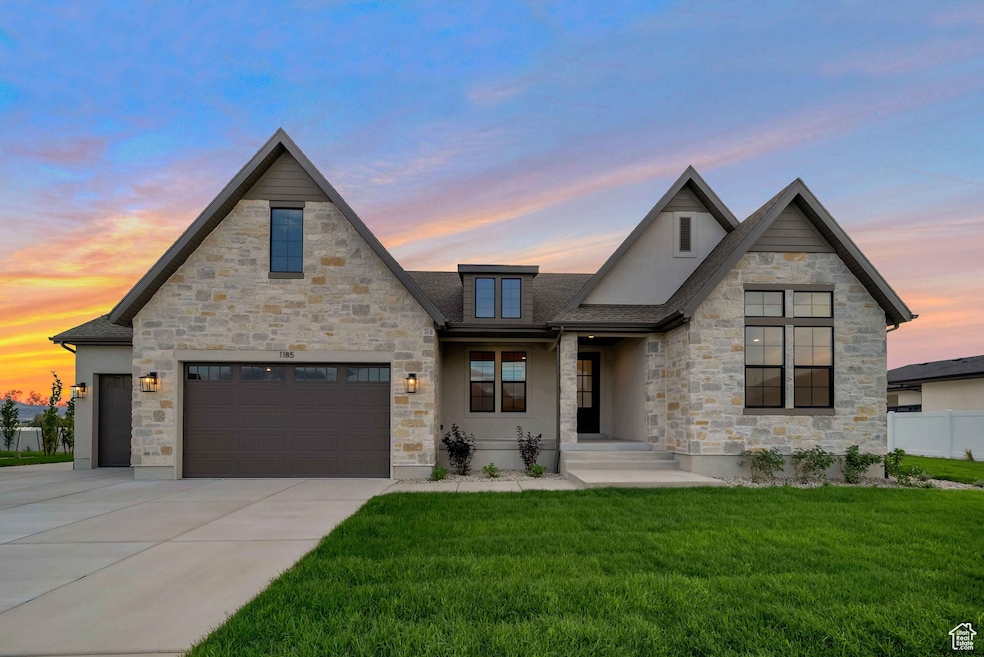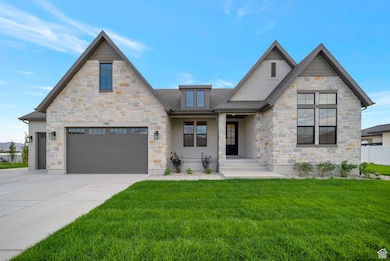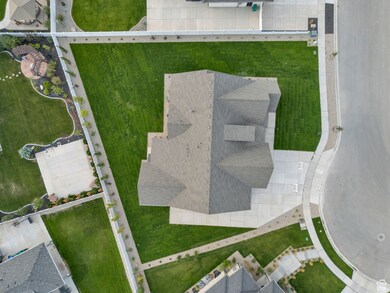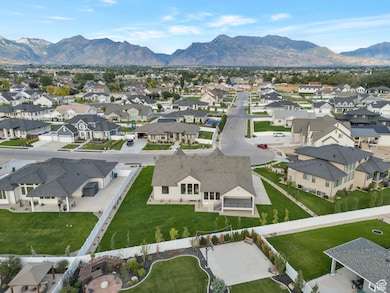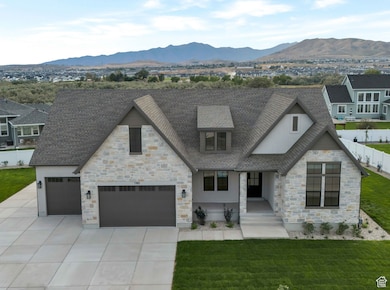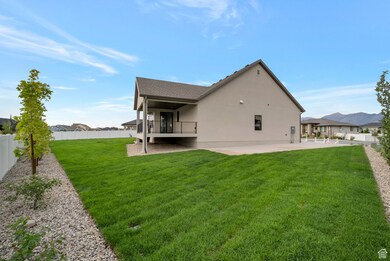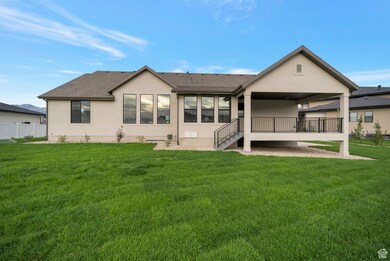Estimated payment $9,248/month
Highlights
- Rambler Architecture
- Great Room
- Den
- Main Floor Primary Bedroom
- Community Pool
- Double Oven
About This Home
LOT #74 . The "Treble XL" is a highly sought-after floor plan and one of the last opportunities to own in this beautiful neighborhood! Home was just completed and is already fully landscaped! Featuring a new "European Romantic" exterior and countless upgrades, this home offers an open kitchen/family room with custom beams and Z-line appliances. The luxurious primary suite includes a custom closet system, and the finished basement is perfect for entertaining with a stunning wet bar. 3rd stall of garage is 43' deep! Ample storage, a large covered deck, and exceptional craftsmanship throughout. The community also boasts a swimming pool.
Home Details
Home Type
- Single Family
Est. Annual Taxes
- $2,653
Year Built
- Built in 2025
Lot Details
- 0.36 Acre Lot
- Partially Fenced Property
- Landscaped
- Property is zoned Single-Family
HOA Fees
- $55 Monthly HOA Fees
Parking
- 3 Car Attached Garage
Home Design
- Rambler Architecture
- Stone Siding
- Stucco
Interior Spaces
- 4,729 Sq Ft Home
- 2-Story Property
- Wet Bar
- Dry Bar
- Gas Log Fireplace
- Great Room
- Den
- Basement Fills Entire Space Under The House
- Electric Dryer Hookup
Kitchen
- Double Oven
- Gas Range
- Free-Standing Range
- Disposal
Flooring
- Carpet
- Tile
Bedrooms and Bathrooms
- 5 Bedrooms | 2 Main Level Bedrooms
- Primary Bedroom on Main
- Walk-In Closet
- Bathtub With Separate Shower Stall
Schools
- North Point Elementary School
- Willowcreek Middle School
- Lehi High School
Utilities
- Forced Air Heating and Cooling System
- Natural Gas Connected
Additional Features
- Reclaimed Water Irrigation System
- Porch
Listing and Financial Details
- Assessor Parcel Number 65-682-0074
Community Details
Overview
- Red Rock HOA, Phone Number (801) 706-6968
- Colledge Farms Subdivision
Recreation
- Community Pool
Map
Home Values in the Area
Average Home Value in this Area
Tax History
| Year | Tax Paid | Tax Assessment Tax Assessment Total Assessment is a certain percentage of the fair market value that is determined by local assessors to be the total taxable value of land and additions on the property. | Land | Improvement |
|---|---|---|---|---|
| 2025 | $2,653 | $332,200 | $332,200 | $0 |
| 2024 | $2,653 | $310,500 | $0 | $0 |
| 2023 | $2,373 | $301,500 | $0 | $0 |
Property History
| Date | Event | Price | List to Sale | Price per Sq Ft |
|---|---|---|---|---|
| 10/13/2025 10/13/25 | Pending | -- | -- | -- |
| 08/26/2025 08/26/25 | For Sale | $1,698,900 | -- | $359 / Sq Ft |
Purchase History
| Date | Type | Sale Price | Title Company |
|---|---|---|---|
| Special Warranty Deed | -- | None Listed On Document |
Source: UtahRealEstate.com
MLS Number: 2107522
APN: 65-682-0074
- Accord Plan at Riverwalk
- Interlude Plan at Riverwalk
- Trio Plan at Riverwalk
- Fortissimo Plan at Riverwalk
- Ballad Plan at Riverwalk
- Tenor Plan at Riverwalk
- Madrigal Plan at Riverwalk
- Timpani Plan at Riverwalk
- Canon Plan at Riverwalk
- Browning Plan at Riverwalk
- Octave Plan at Riverwalk
- Adagio Plan at Riverwalk
- Bravo Plan at Riverwalk
- Princeton Plan at Riverwalk
- Anthem Plan at Riverwalk
- Yalecrest Plan at Riverwalk
- Prelude Plan at Riverwalk
- Harrison Plan at Riverwalk
- Harvard Plan at Riverwalk
- Finale Plan at Riverwalk
