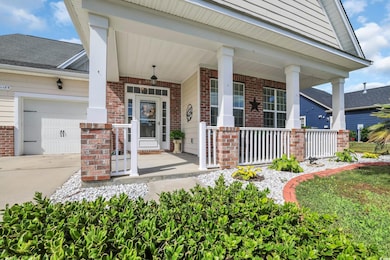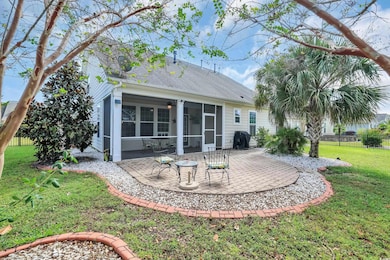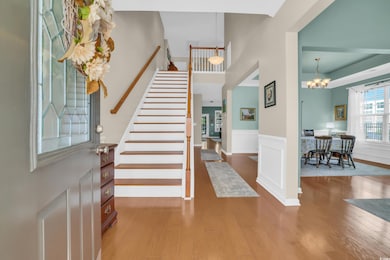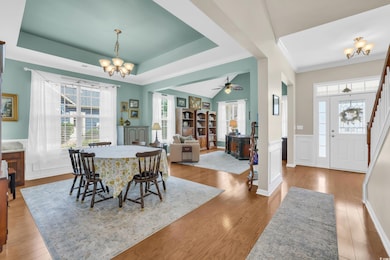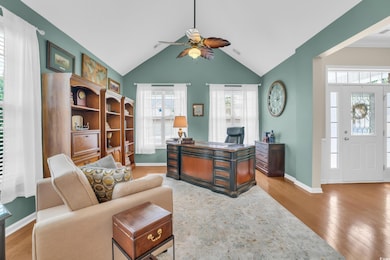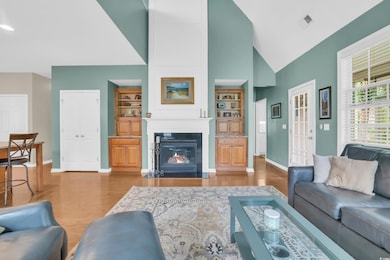1185 Parish Way Myrtle Beach, SC 29577
Market Commons NeighborhoodEstimated payment $3,105/month
Highlights
- Cathedral Ceiling
- Main Floor Bedroom
- Solid Surface Countertops
- Traditional Architecture
- Loft
- Screened Porch
About This Home
Located just minutes from the beach in the walkable, bike-friendly Market Common community—where shopping, dining, recreation and entertainment are all within easy reach—1185 Parish Way invites you to settle into the effortless coastal lifestyle this home was designed for... and to say goodbye to your to-do list! Practical upgrades include epoxy-coated garage floors, walk-in storage on both levels, a whole-home water-filtration system, hurricane shutters, new plush carpeting in the downstairs bedrooms and fresh paint throughout. Move-in ready and beautifully maintained, this home offers everything you need to embrace the easy, breezy South Carolina lifestyle. From the moment you arrive, the lush palms, manicured landscaping, and charming front porch create an inviting first impression. It’s the kind of front porch made for slow mornings—sipping coffee and greeting friendly neighbors. For more privacy, the screened and tiled back porch and backyard patio offer additional outdoor living options. Inside, a bright foyer and soaring cathedral ceiling fill the home with natural light, welcoming you into a space that balances elegance and comfort. With 3 bedrooms and 3 full baths, a formal dining room that opens to a flexible office, an upstairs loft, screened-in-porch and patio, this home offers both style and functionality. The dining room’s wainscoting and tray ceiling add sophistication, while the adjoining office or sitting room provides you with options. The gourmet kitchen flows seamlessly into the great room, creating the perfect hub for everyday living and entertaining. A gas range, pot filler, farmhouse sink, stainless-steel appliances, and expansive island make cooking and gathering effortless. The great room features a cozy fireplace and abundant windows overlooking the backyard oasis. The first floor also includes a serene primary suite, a guest bedroom with its own full bath, and a well-appointed laundry room with plenty of cabinetry, folding space, and hanging area. Upstairs, you’ll find a spacious third bedroom, full bath, and open loft—ideal for a guest suite, playroom, gym, or creative space. Again, this home is full of options! Every detail has been thoughtfully designed to offer comfort, beauty and functionality—making this home the perfect place to relax, gather and truly live the coastal dream. Stylish, functional and move-in ready, it perfectly captures the best of Myrtle Beach living.
Home Details
Home Type
- Single Family
Est. Annual Taxes
- $1,725
Year Built
- Built in 2013
Lot Details
- 8,712 Sq Ft Lot
- Fenced
HOA Fees
- $63 Monthly HOA Fees
Parking
- 2 Car Attached Garage
- Garage Door Opener
Home Design
- Traditional Architecture
- Bi-Level Home
- Slab Foundation
- Masonry Siding
- Vinyl Siding
- Tile
Interior Spaces
- 2,792 Sq Ft Home
- Tray Ceiling
- Cathedral Ceiling
- Ceiling Fan
- Entrance Foyer
- Family Room with Fireplace
- Formal Dining Room
- Den
- Loft
- Screened Porch
- Carpet
- Pull Down Stairs to Attic
- Fire and Smoke Detector
Kitchen
- Breakfast Bar
- Range
- Microwave
- Dishwasher
- Stainless Steel Appliances
- Kitchen Island
- Solid Surface Countertops
- Farmhouse Sink
- Disposal
Bedrooms and Bathrooms
- 3 Bedrooms
- Main Floor Bedroom
- Bathroom on Main Level
- 3 Full Bathrooms
Laundry
- Laundry Room
- Washer and Dryer Hookup
Schools
- Myrtle Beach Elementary School
- Myrtle Beach Middle School
- Myrtle Beach High School
Utilities
- Central Air
- Cooling System Powered By Gas
- Heating System Uses Gas
- Gas Water Heater
- Water Purifier
- Cable TV Available
Additional Features
- Patio
- East of US 17
Community Details
Overview
- Association fees include electric common, pool service, common maint/repair
- The community has rules related to fencing, allowable golf cart usage in the community
Recreation
- Community Pool
Map
Home Values in the Area
Average Home Value in this Area
Tax History
| Year | Tax Paid | Tax Assessment Tax Assessment Total Assessment is a certain percentage of the fair market value that is determined by local assessors to be the total taxable value of land and additions on the property. | Land | Improvement |
|---|---|---|---|---|
| 2024 | $1,725 | $19,342 | $5,024 | $14,318 |
| 2023 | $1,725 | $15,120 | $3,324 | $11,796 |
| 2021 | $6,847 | $15,120 | $3,324 | $11,796 |
| 2020 | $1,044 | $15,120 | $3,324 | $11,796 |
| 2019 | $1,158 | $15,120 | $3,324 | $11,796 |
| 2018 | $0 | $13,098 | $2,406 | $10,692 |
| 2017 | $1,001 | $13,098 | $2,406 | $10,692 |
| 2016 | -- | $16,665 | $3,609 | $13,056 |
| 2015 | $841 | $11,110 | $2,406 | $8,704 |
| 2014 | $943 | $13,826 | $2,406 | $11,420 |
Property History
| Date | Event | Price | List to Sale | Price per Sq Ft | Prior Sale |
|---|---|---|---|---|---|
| 10/16/2025 10/16/25 | For Sale | $549,990 | +8.9% | $197 / Sq Ft | |
| 12/05/2024 12/05/24 | Sold | $505,000 | -2.9% | $196 / Sq Ft | View Prior Sale |
| 08/09/2024 08/09/24 | Price Changed | $519,900 | -1.0% | $202 / Sq Ft | |
| 06/02/2024 06/02/24 | Price Changed | $524,900 | -2.8% | $204 / Sq Ft | |
| 05/04/2024 05/04/24 | Price Changed | $539,900 | -1.8% | $210 / Sq Ft | |
| 04/19/2024 04/19/24 | For Sale | $549,900 | +34.1% | $213 / Sq Ft | |
| 07/28/2021 07/28/21 | Sold | $410,000 | 0.0% | $147 / Sq Ft | View Prior Sale |
| 04/02/2021 04/02/21 | For Sale | $409,900 | +20.6% | $147 / Sq Ft | |
| 03/31/2016 03/31/16 | Sold | $340,000 | -2.8% | $122 / Sq Ft | View Prior Sale |
| 01/25/2016 01/25/16 | Pending | -- | -- | -- | |
| 11/24/2015 11/24/15 | For Sale | $349,900 | -- | $125 / Sq Ft |
Purchase History
| Date | Type | Sale Price | Title Company |
|---|---|---|---|
| Warranty Deed | $410,000 | -- | |
| Warranty Deed | $340,000 | -- | |
| Deed | $270,000 | -- | |
| Special Warranty Deed | $270,000 | -- | |
| Deed | $225,000 | -- |
Mortgage History
| Date | Status | Loan Amount | Loan Type |
|---|---|---|---|
| Open | $369,000 | New Conventional | |
| Previous Owner | $272,000 | No Value Available | |
| Previous Owner | $80,000 | Adjustable Rate Mortgage/ARM | |
| Previous Owner | $80,000 | Adjustable Rate Mortgage/ARM |
Source: Coastal Carolinas Association of REALTORS®
MLS Number: 2525210
APN: 44704030021
- 1178 Shire Way
- 1464 Culbertson Ave
- 1189 Wyatt Ln
- 1517 Culbertson Ave
- 1192 Culbertson Ave
- 765 Berkshire Ave Unit Park Place at Market
- 1575 Berkshire Ave
- 756 Culbertson Ave
- 1573 Culbertson Ave Unit Emmens Preserve at T
- 1773 Parish Way
- 1572 Thornbury Dr
- 1662 Westminster Dr
- 1921 Parish Way
- 1641 Culbertson Ave
- 821 Rebecca Ln Unit 6C
- 821 Rebecca Ln Unit 6B
- 821 Rebecca Ln Unit 6A
- 821 Rebecca Ln Unit 6D
- 861 Maxine Ct Unit D
- 861 Maxine Ct Unit C
- 876 Culbertson Ave
- 1749 Culbertson Ave
- 1845 Culbertson Ave
- 1592 Buckingham Ave
- 1231 Hadley Cir
- 1758 Edgewood Dr
- 1756 Orchard Dr
- 796 Sail House Ct
- 3530 Pampas Dr Unit A
- 1020 Royal Tern Dr
- 4017 Deville St
- 2954 Yancey Way Unit B
- 926 Price Ln Unit C
- 981 B Hackler St Unit Residential townhome Apartment
- 950 Rosencrans Ln
- 1350 Mcmaster Dr Unit C
- 3376 Baldwin Ln
- 3927 Gladiola Ct Unit 204
- 3947 Gladiola Ct Unit 301
- 3851 Cape Landing Dr

