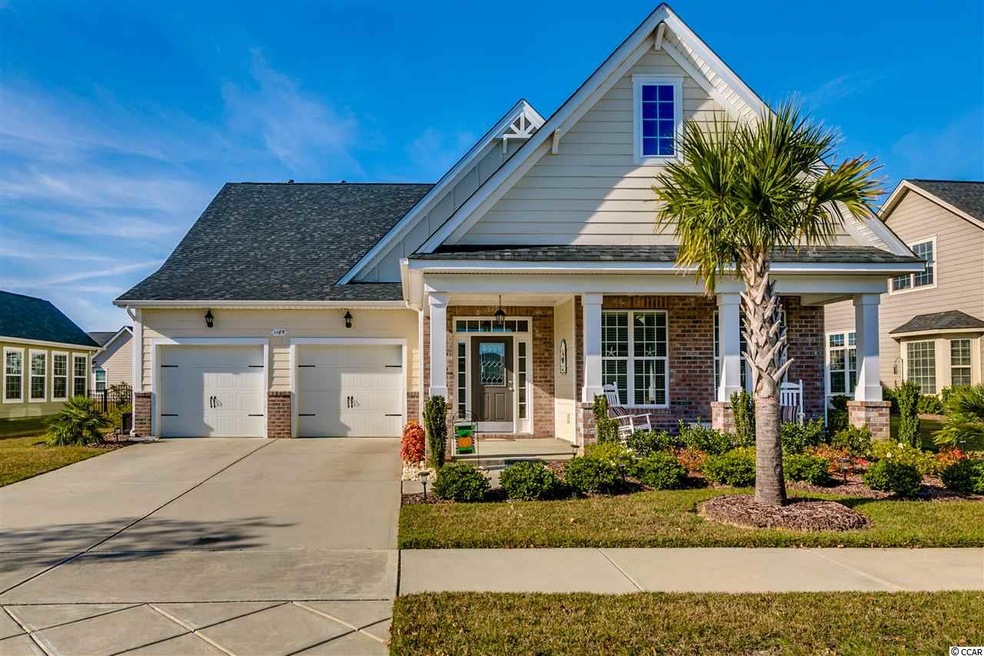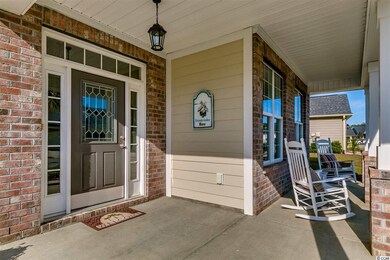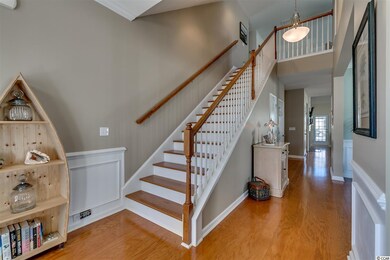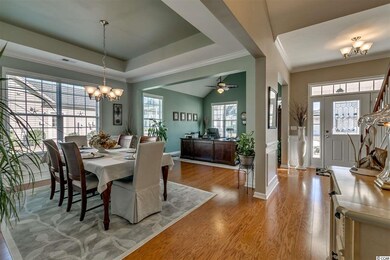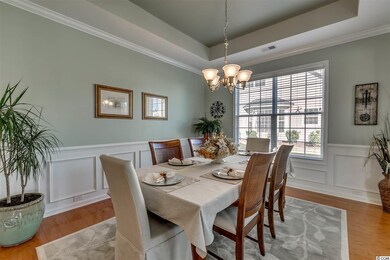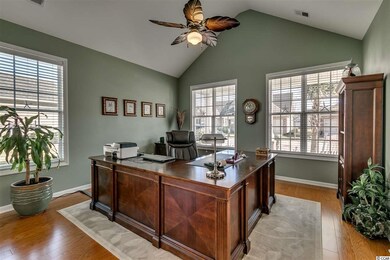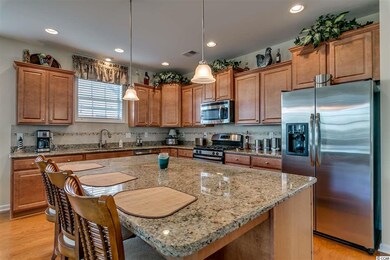
1185 Parish Way Myrtle Beach, SC 29577
Market Commons NeighborhoodHighlights
- Sitting Area In Primary Bedroom
- Bi-Level Home
- Screened Porch
- Vaulted Ceiling
- Solid Surface Countertops
- Community Pool
About This Home
As of December 2024Stunning home with no stone unturned when it comes to upgrades. The list of builder options and homeowner's love goes on and on. Enjoy large spacious bedrooms, an open floor plan, large den/office, manicured landscaping and beautiful outdoor living space. The complete list of upgrades can be requested. The features highlighted are the custom painting throughout, upgraded ceiling fans that the builder didn't offer, and the hardwood floors though the office, dining room, kitchen and great room. The kitchen offers 36" and 42" maple cabinets and bottom cabinets slideout shelves, stainless appliances with gas range, tiled backsplash, a single slab granite counter work island with additional pendant lighting. The great room with vaulted ceilings has built in cabinets and counter space, a gas fireplace, and lots of natural light with large windows. Outside the great room is a large screened lanai with Coolaroo shades, tile flooring and walks out to a beautiful paver patio. The second story of the home offers another spacious living room, bedroom and full bath room. Upstairs also offers two walk in attics and a pull down attic all of which are floored and offer easy access. There is a large laundry room with plenty of cabinets, hanging rod, counter for folding clothes and a utility sink. This home is a must see with a short distance to the ball fields, Crabtree Gym and of course Market Common. All information is deemed reliable but not guaranteed. Buyer is responsible for verification.
Last Agent to Sell the Property
INNOVATE Real Estate License #47001 Listed on: 11/24/2015

Last Buyer's Agent
Dorie Davidson
EXP Realty LLC License #63526
Home Details
Home Type
- Single Family
Est. Annual Taxes
- $1,725
Year Built
- Built in 2013
HOA Fees
- $63 Monthly HOA Fees
Parking
- 2 Car Attached Garage
- Garage Door Opener
Home Design
- Bi-Level Home
- Slab Foundation
- Concrete Siding
- Masonry Siding
- Tile
Interior Spaces
- 2,789 Sq Ft Home
- Bar
- Tray Ceiling
- Vaulted Ceiling
- Ceiling Fan
- Window Treatments
- Entrance Foyer
- Family Room with Fireplace
- Formal Dining Room
- Screened Porch
- Carpet
- Pull Down Stairs to Attic
- Fire and Smoke Detector
Kitchen
- Range
- Microwave
- Dishwasher
- Stainless Steel Appliances
- Solid Surface Countertops
- Disposal
Bedrooms and Bathrooms
- 3 Bedrooms
- Sitting Area In Primary Bedroom
- Primary Bedroom on Main
- Linen Closet
- Walk-In Closet
- Bathroom on Main Level
- 3 Full Bathrooms
- Dual Vanity Sinks in Primary Bathroom
- Shower Only
- Garden Bath
Laundry
- Laundry Room
- Washer and Dryer
Schools
- Myrtle Beach Elementary School
- Myrtle Beach Middle School
- Myrtle Beach High School
Utilities
- Central Heating and Cooling System
- Underground Utilities
- Gas Water Heater
- Phone Available
- Cable TV Available
Additional Features
- Patio
- Rectangular Lot
Community Details
Overview
- The community has rules related to allowable golf cart usage in the community
Recreation
- Community Pool
Ownership History
Purchase Details
Home Financials for this Owner
Home Financials are based on the most recent Mortgage that was taken out on this home.Purchase Details
Home Financials for this Owner
Home Financials are based on the most recent Mortgage that was taken out on this home.Purchase Details
Home Financials for this Owner
Home Financials are based on the most recent Mortgage that was taken out on this home.Purchase Details
Home Financials for this Owner
Home Financials are based on the most recent Mortgage that was taken out on this home.Purchase Details
Home Financials for this Owner
Home Financials are based on the most recent Mortgage that was taken out on this home.Purchase Details
Similar Homes in Myrtle Beach, SC
Home Values in the Area
Average Home Value in this Area
Purchase History
| Date | Type | Sale Price | Title Company |
|---|---|---|---|
| Warranty Deed | $505,000 | -- | |
| Warranty Deed | $410,000 | -- | |
| Warranty Deed | $340,000 | -- | |
| Deed | $270,000 | -- | |
| Special Warranty Deed | $270,000 | -- | |
| Deed | $225,000 | -- |
Mortgage History
| Date | Status | Loan Amount | Loan Type |
|---|---|---|---|
| Open | $404,000 | VA | |
| Previous Owner | $369,000 | New Conventional | |
| Previous Owner | $272,000 | No Value Available | |
| Previous Owner | $80,000 | Adjustable Rate Mortgage/ARM | |
| Previous Owner | $80,000 | Adjustable Rate Mortgage/ARM |
Property History
| Date | Event | Price | Change | Sq Ft Price |
|---|---|---|---|---|
| 12/05/2024 12/05/24 | Sold | $505,000 | -2.9% | $196 / Sq Ft |
| 08/09/2024 08/09/24 | Price Changed | $519,900 | -1.0% | $202 / Sq Ft |
| 06/02/2024 06/02/24 | Price Changed | $524,900 | -2.8% | $204 / Sq Ft |
| 05/04/2024 05/04/24 | Price Changed | $539,900 | -1.8% | $210 / Sq Ft |
| 04/19/2024 04/19/24 | For Sale | $549,900 | +34.1% | $213 / Sq Ft |
| 07/28/2021 07/28/21 | Sold | $410,000 | 0.0% | $147 / Sq Ft |
| 04/02/2021 04/02/21 | For Sale | $409,900 | +20.6% | $147 / Sq Ft |
| 03/31/2016 03/31/16 | Sold | $340,000 | -2.8% | $122 / Sq Ft |
| 01/25/2016 01/25/16 | Pending | -- | -- | -- |
| 11/24/2015 11/24/15 | For Sale | $349,900 | -- | $125 / Sq Ft |
Tax History Compared to Growth
Tax History
| Year | Tax Paid | Tax Assessment Tax Assessment Total Assessment is a certain percentage of the fair market value that is determined by local assessors to be the total taxable value of land and additions on the property. | Land | Improvement |
|---|---|---|---|---|
| 2024 | $1,725 | $15,120 | $3,324 | $11,796 |
| 2023 | $1,725 | $15,120 | $3,324 | $11,796 |
| 2021 | $6,847 | $15,120 | $3,324 | $11,796 |
| 2020 | $1,044 | $15,120 | $3,324 | $11,796 |
| 2019 | $1,158 | $15,120 | $3,324 | $11,796 |
| 2018 | $0 | $13,098 | $2,406 | $10,692 |
| 2017 | $1,001 | $13,098 | $2,406 | $10,692 |
| 2016 | -- | $16,665 | $3,609 | $13,056 |
| 2015 | $841 | $11,110 | $2,406 | $8,704 |
| 2014 | $943 | $13,826 | $2,406 | $11,420 |
Agents Affiliated with this Home
-
B
Seller's Agent in 2024
Blake Sloan
Sloan Realty Group
-
J
Seller Co-Listing Agent in 2024
Jeremy Knab
Sloan Realty Group
-
F
Buyer's Agent in 2024
Freedom Team
RE/MAX
-
S
Seller's Agent in 2021
Sue Ann Burchett
Grand Strand Homes & Land
-
P
Seller Co-Listing Agent in 2021
Patrick Bashore
Grand Strand Homes & Land
-
J
Buyer's Agent in 2021
John Collier
Coastal Tides Realty
Map
Source: Coastal Carolinas Association of REALTORS®
MLS Number: 1522738
APN: 44704030021
- 1139 Parish Way
- 1178 Shire Way
- 1189 Wyatt Ln
- 600 Baron Dr
- 1286 Culbertson Ave
- 765 Berkshire Ave Unit Park Place at Market
- 1575 Berkshire Ave
- 816 Culbertson Ave
- 1773 Paddington St
- 1741 Parish Way
- 1572 Thornbury Dr
- 1662 Westminster Dr
- 821 Rebecca Ln Unit 6C
- 821 Rebecca Ln Unit 6D
- 821 Rebecca Ln Unit 6A
- 821 Rebecca Ln Unit 6B
- 841 Maxine Ct Unit 3C
- 841 Maxine Ct Unit 3B
- 841 Maxine Ct Unit 3A
- 861 Maxine Ct Unit 4D
