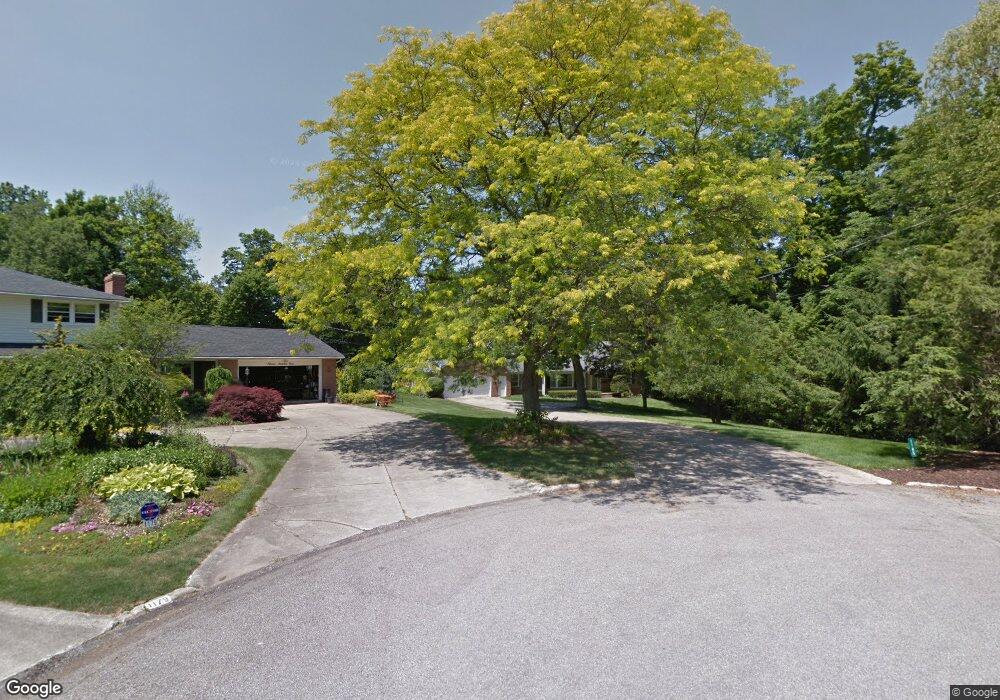1185 Pearce Dr Mansfield, OH 44906
Estimated Value: $269,000 - $348,989
Highlights
- Barn
- Wooded Lot
- Main Floor Primary Bedroom
- Cape Cod Architecture
- Wood Flooring
- Lawn
About This Home
As of December 2014This all brick Cape Cod is tucked perfectly away at the end of a cul-de-sac screened by mature trees & lush landscaping. After years of quality living, this spacious home still beholds all of the desirable living space & floor plan design that todays buyers seek. From a large formal living & DR w/ built-in hutch to the main level FR w/ fireplace, built-ins,& sliding doors to patio. Main floor MBR with 2 walk-in closets to the enormous upstairs bedrooms each w/ private baths and walk-in closets. Applianced kit. w/ EA, pantry & built-in desk, main floor laundry w/ half bath, oversized attached garage & sun room that overlooks the private backyard with storage shed. Close to most everything.
Home Details
Home Type
- Single Family
Est. Annual Taxes
- $3,258
Year Built
- Built in 1969
Lot Details
- 0.45 Acre Lot
- Cul-De-Sac
- Level Lot
- Wooded Lot
- Landscaped with Trees
- Lawn
Parking
- 2.5 Car Attached Garage
- Garage Door Opener
- Open Parking
Home Design
- Cape Cod Architecture
- Brick Exterior Construction
Interior Spaces
- 1,969 Sq Ft Home
- 2-Story Property
- Paddle Fans
- Gas Log Fireplace
- Family Room with Fireplace
- Dining Room
- Basement Fills Entire Space Under The House
- Laundry on main level
Kitchen
- Eat-In Kitchen
- Range
- Microwave
- Dishwasher
- Disposal
Flooring
- Wood
- Wall to Wall Carpet
- Ceramic Tile
Bedrooms and Bathrooms
- 3 Bedrooms | 1 Primary Bedroom on Main
- En-Suite Primary Bedroom
Home Security
- Home Security System
- Fire and Smoke Detector
Utilities
- Forced Air Heating and Cooling System
- Heating System Uses Natural Gas
- Gas Water Heater
- Water Softener is Owned
Additional Features
- Level Entry For Accessibility
- Covered Patio or Porch
- City Lot
- Barn
Listing and Financial Details
- Assessor Parcel Number 0270202503000
Ownership History
Purchase Details
Home Financials for this Owner
Home Financials are based on the most recent Mortgage that was taken out on this home.Purchase Details
Home Values in the Area
Average Home Value in this Area
Purchase History
| Date | Buyer | Sale Price | Title Company |
|---|---|---|---|
| Hebert Mark G | $155,000 | Chicago Title | |
| Donnell James P O | -- | Attorney |
Property History
| Date | Event | Price | List to Sale | Price per Sq Ft |
|---|---|---|---|---|
| 12/03/2014 12/03/14 | Sold | $155,000 | -11.4% | $79 / Sq Ft |
| 11/03/2014 11/03/14 | Pending | -- | -- | -- |
| 09/08/2014 09/08/14 | For Sale | $174,900 | -- | $89 / Sq Ft |
Tax History Compared to Growth
Tax History
| Year | Tax Paid | Tax Assessment Tax Assessment Total Assessment is a certain percentage of the fair market value that is determined by local assessors to be the total taxable value of land and additions on the property. | Land | Improvement |
|---|---|---|---|---|
| 2024 | $3,175 | $74,370 | $9,930 | $64,440 |
| 2023 | $3,023 | $74,370 | $9,930 | $64,440 |
| 2022 | $2,337 | $50,570 | $7,500 | $43,070 |
| 2021 | $2,522 | $53,570 | $10,500 | $43,070 |
| 2020 | $2,579 | $53,570 | $10,500 | $43,070 |
| 2019 | $2,858 | $53,570 | $10,500 | $43,070 |
| 2018 | $2,819 | $53,570 | $10,500 | $43,070 |
| 2017 | $3,422 | $52,240 | $10,500 | $41,740 |
| 2016 | $4,183 | $64,770 | $9,980 | $54,790 |
| 2015 | $4,183 | $64,770 | $9,980 | $54,790 |
| 2014 | $3,333 | $64,770 | $9,980 | $54,790 |
| 2012 | $1,270 | $64,760 | $10,500 | $54,260 |
Map
Source: Mansfield Association of REALTORS®
MLS Number: 9027727
APN: 027-02-025-03-000
- 1068 Linwood Place
- 142 Grasmere Ave
- 216 S Trimble Rd Unit 218
- 244 S Trimble Rd Unit 246
- 232 S Trimble Rd Unit 234
- 143 Kingwood Place
- 190 S Linden Rd
- 1157 Deer Run Rd
- 0 Old Mill Run Rd Unit 9067543
- 0 Old Mill Run Rd Unit 9067542
- 212 Marlow Rd
- 0 Deer Run Rd
- 37 S Linden Rd
- 191 Fairlawn Ave
- 143 Buckeye Ave
- 143 Fairlawn Ave
- 135 Fairlawn Ave
- 129 Fairlawn Ave
- 147 Wimbledon Dr
- 408 Fairlawn Ave
- 1179 Pearce Dr
- 1180 Pearce Dr
- 1134 Mcclintock Rd
- 1125 Maumee Ave
- 1168 Pearce Dr
- 1140 Maumee Ave
- 1146 Mcclintock Rd
- 220 Harvard Ave
- 1115 Maumee Ave
- 1158 Pearce Dr
- 1134 Maumee Ave
- 230 Harvard Ave
- 1150 Pearce Dr
- 1139 Mcclintock Rd
- 1116 Maumee Ave
- 240 Harvard Ave
- 1149 Mcclintock Rd
- 211 Harvard Ave
- 1099 Maumee Ave
- 1140 Pearce Dr
