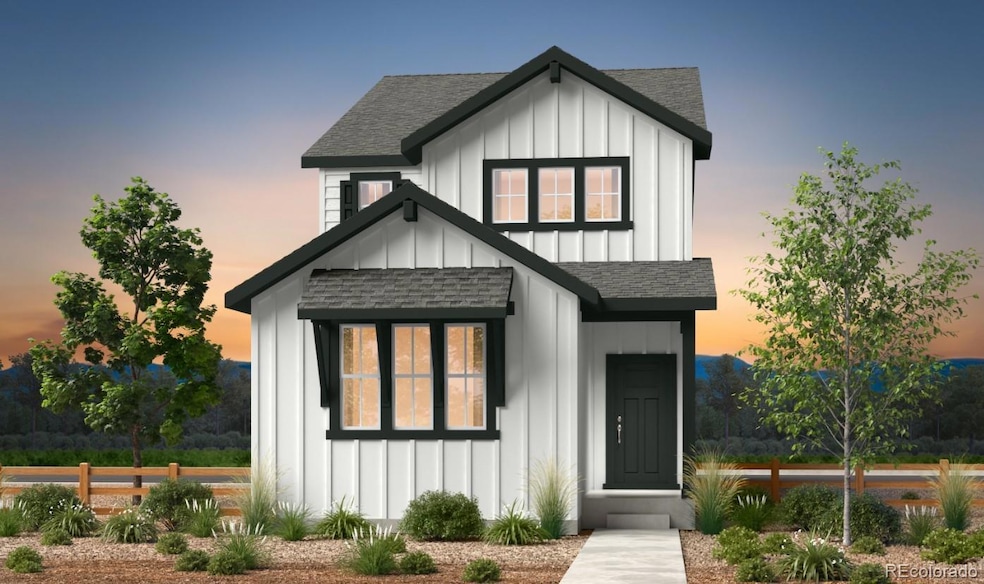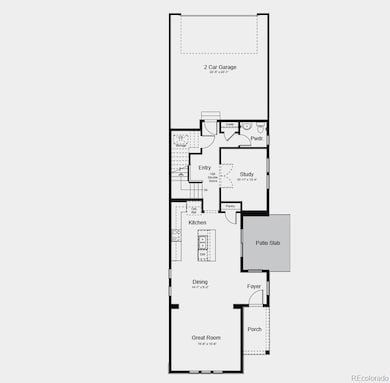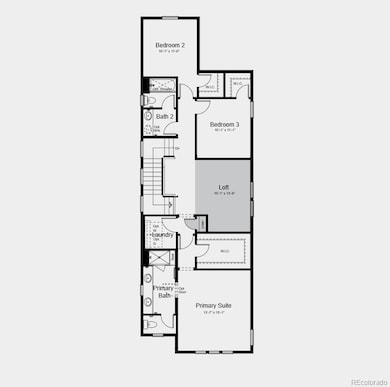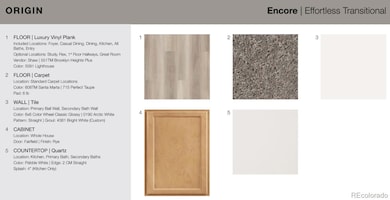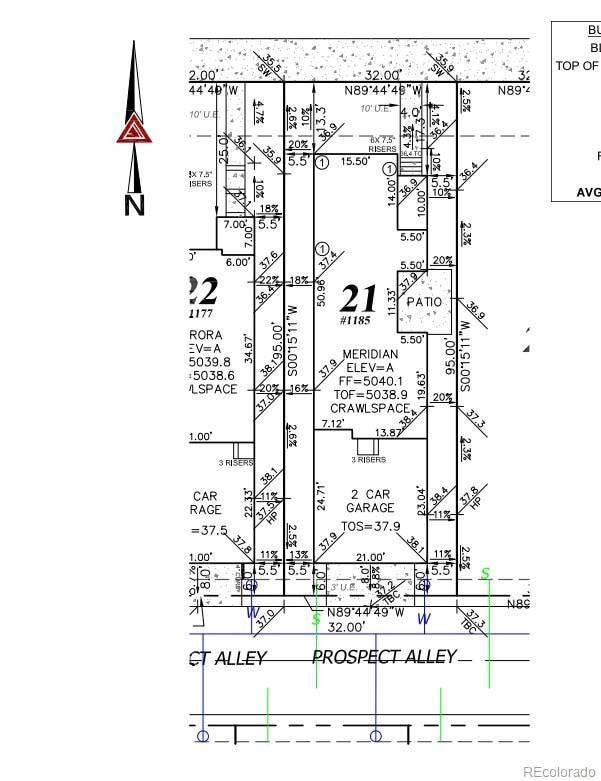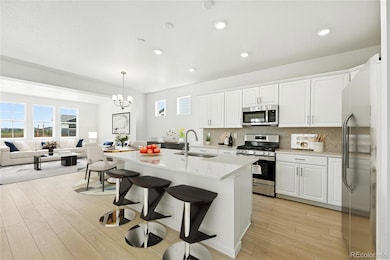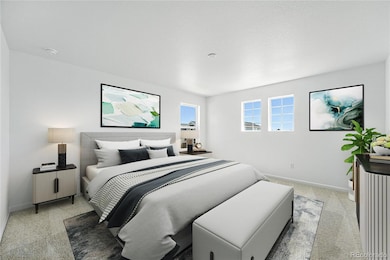1185 Prospect Alley Brighton, CO 80601
Estimated payment $3,246/month
Highlights
- Under Construction
- Primary Bedroom Suite
- Mountain View
- Located in a master-planned community
- Open Floorplan
- A-Frame Home
About This Home
What's Special: Dedicated Study | Loft | Oversized Patio | Greenbelt Lot | Mountain View.
New Construction - December Completion! Built by America's Most Trusted Homebuilder. Welcome to the Meridian at 1185 Prospect Aly in Farmlore. The spacious great room flows into the dining area and kitchen, creating a comfortable setting for everyday living and easy entertaining. Just down the hall, a bright private study offers a quiet retreat, while the functional garage entry across the way is ready for your personal touch. Upstairs, you’ll find a generous primary suite, three secondary bedrooms, a full bath, a loft, and a convenient laundry room. Set in Brighton’s newest community, Farmlore blends suburban charm with access to downtown Brighton, Denver, and beyond. Residents enjoy three neighborhood parks, a rec center with an outdoor pool, over 11 miles of trails, and a restored farmhouse designed as a future hub for connection and creativity—just 2 miles from Barr Lake. Additional highlights include: gas range, patio, loft, additional sink at upstairs secondary bath, craftsman railing and spindles at stairs. Photos are for representative purposes only. MLS#3031651
Listing Agent
RE/MAX Professionals Brokerage Email: RPALESE@CLASSICNHS.COM,303-799-9898 License #000986635 Listed on: 11/11/2025

Home Details
Home Type
- Single Family
Est. Annual Taxes
- $5,600
Year Built
- Built in 2025 | Under Construction
Lot Details
- 3,040 Sq Ft Lot
- North Facing Home
- Front Yard Sprinklers
- Private Yard
HOA Fees
- $64 Monthly HOA Fees
Parking
- 2 Car Attached Garage
- Lighted Parking
- Dry Walled Garage
Home Design
- Home in Pre-Construction
- A-Frame Home
- Slab Foundation
- Composition Roof
Interior Spaces
- 2,091 Sq Ft Home
- 2-Story Property
- Open Floorplan
- High Ceiling
- Great Room
- Home Office
- Loft
- Mountain Views
- Sump Pump
- Laundry Room
Kitchen
- Eat-In Kitchen
- Oven
- Cooktop
- Microwave
- Dishwasher
- Corian Countertops
- Disposal
Flooring
- Carpet
- Laminate
- Tile
- Vinyl
Bedrooms and Bathrooms
- 3 Bedrooms
- Primary Bedroom Suite
- Walk-In Closet
Outdoor Features
- Patio
Schools
- Henderson Elementary School
- Prairie View Middle School
- Riverdale Ridge High School
Utilities
- Central Air
- Heat Pump System
- Gas Water Heater
- Phone Available
Listing and Financial Details
- Exclusions: NA
- Assessor Parcel Number R0213704
Community Details
Overview
- Association fees include recycling, trash
- Advance HOA Management Association, Phone Number (303) 482-2213
- Built by Taylor Morrison
- Farmlore Subdivision, Meridian Floorplan
- Located in a master-planned community
- Greenbelt
Amenities
- Clubhouse
Recreation
- Community Pool
- Park
- Trails
Map
Home Values in the Area
Average Home Value in this Area
Tax History
| Year | Tax Paid | Tax Assessment Tax Assessment Total Assessment is a certain percentage of the fair market value that is determined by local assessors to be the total taxable value of land and additions on the property. | Land | Improvement |
|---|---|---|---|---|
| 2024 | $2,642 | $17,270 | $17,270 | -- |
| 2023 | $7 | $15,540 | $15,540 | $0 |
| 2022 | $2 | $10 | $10 | $0 |
Property History
| Date | Event | Price | List to Sale | Price per Sq Ft |
|---|---|---|---|---|
| 11/14/2025 11/14/25 | Off Market | $515,099 | -- | -- |
| 11/12/2025 11/12/25 | For Sale | $515,099 | -- | $246 / Sq Ft |
Source: REcolorado®
MLS Number: 3031651
APN: 1569-20-2-01-056
- 1177 Prospect Alley
- 2086 Wagon Wheel Alley
- 2094 Wagon Wheel Alley
- 2110 Wagon Wheel Alley
- 2102 Wagon Wheel Alley
- 2118 Wagon Wheel Alley
- 2079 Generations Alley
- 2071 Generations Alley
- 2146 Flower Blossom Ave
- 2146 Flower Blosom Ave
- 2073 Barnwood Dr
- 1165 Primrose Cir
- 2065 Barnwood Dr
- Celeste Plan at Farmlore - Horizon Collection
- Aurora Plan at Farmlore - Horizon Collection
- Stella Plan at Farmlore - Horizon Collection
- Meridian Plan at Farmlore - Horizon Collection
- 2147 Barnwood Dr
- 2163 Barnwood Dr
- 2171 Barnwood Dr
