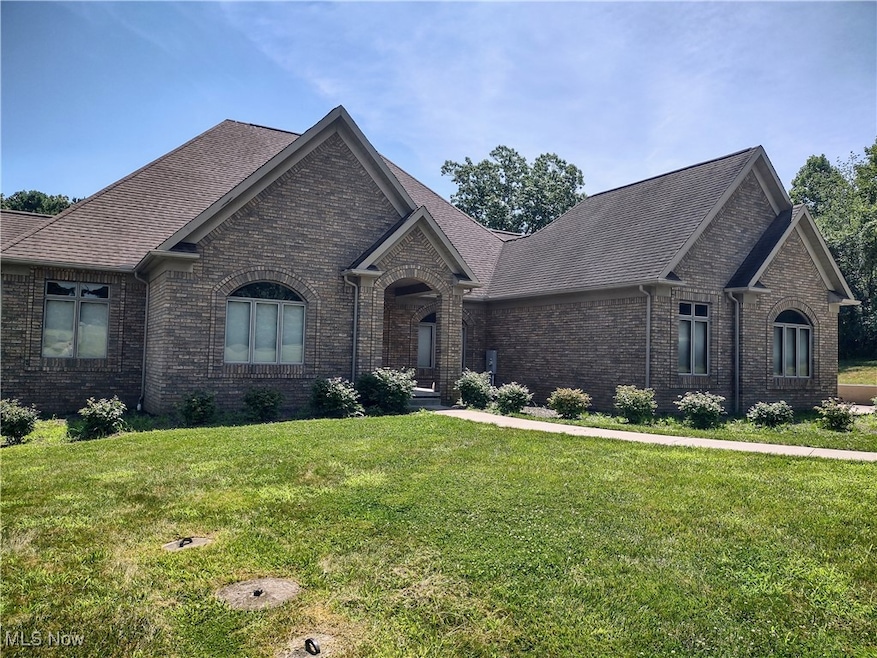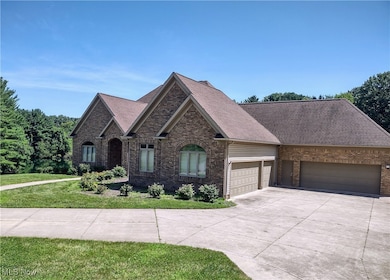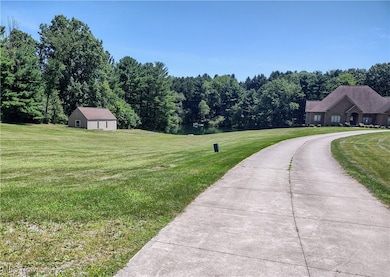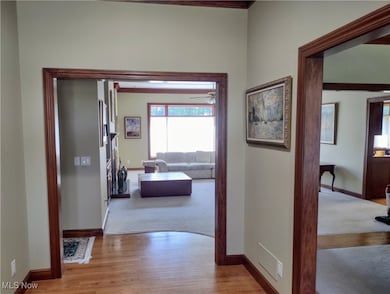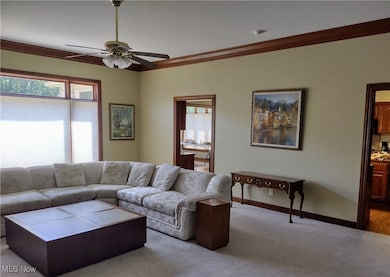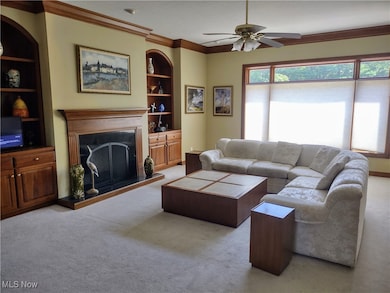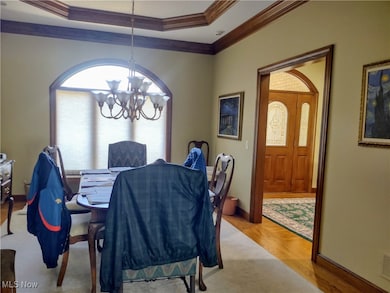1185 Sand Run Rd Akron, OH 44313
Steels Corner NeighborhoodEstimated payment $4,787/month
Highlights
- Waterfront
- Deck
- No HOA
- 4.7 Acre Lot
- High Ceiling
- Front Porch
About This Home
This ranch home on over 4 acres offers a tranquil setting away from the road and overlooking a backyard pond. Built in 2008, this home features an eat-in kitchen, formal dining room, sun room, great room with fireplace, three bedrooms with private baths and walk-in closets, a finished basement, and 5-car garage. Showing days and times are limited. Seller requires delayed possession (30-60 days).
Listing Agent
Cutler Real Estate Brokerage Email: 330-492-7230, anovak@cutlerhomes.com License #2002000007 Listed on: 07/27/2025

Home Details
Home Type
- Single Family
Est. Annual Taxes
- $10,085
Year Built
- Built in 2008
Lot Details
- 4.7 Acre Lot
- Waterfront
- West Facing Home
- Irregular Lot
- Gentle Sloping Lot
Parking
- 5 Car Attached Garage
- Garage Door Opener
- Driveway
Home Design
- Brick Exterior Construction
- Frame Construction
- Fiberglass Roof
- Asphalt Roof
Interior Spaces
- 1-Story Property
- Bookcases
- High Ceiling
- Blinds
- Entrance Foyer
- Living Room with Fireplace
- Storage
Kitchen
- Eat-In Kitchen
- Built-In Oven
- Cooktop
- Microwave
- Dishwasher
Bedrooms and Bathrooms
- 3 Main Level Bedrooms
- Walk-In Closet
- 5 Bathrooms
Finished Basement
- Basement Fills Entire Space Under The House
- Sump Pump
Outdoor Features
- Deck
- Front Porch
Utilities
- Forced Air Heating and Cooling System
- Heating System Uses Gas
- Water Softener
- Septic Tank
Community Details
- No Home Owners Association
- Northampton Subdivision
Listing and Financial Details
- Assessor Parcel Number 3505884
Map
Home Values in the Area
Average Home Value in this Area
Tax History
| Year | Tax Paid | Tax Assessment Tax Assessment Total Assessment is a certain percentage of the fair market value that is determined by local assessors to be the total taxable value of land and additions on the property. | Land | Improvement |
|---|---|---|---|---|
| 2025 | $15,217 | $176,751 | $34,948 | $141,803 |
| 2024 | $10,285 | $184,283 | $34,948 | $149,335 |
| 2023 | $15,217 | $184,283 | $34,948 | $149,335 |
| 2022 | $8,432 | $136,641 | $31,770 | $104,871 |
| 2021 | $8,508 | $136,641 | $31,770 | $104,871 |
| 2020 | $10,446 | $167,800 | $31,770 | $136,030 |
| 2019 | $8,133 | $123,090 | $31,320 | $91,770 |
| 2018 | $8,278 | $123,090 | $31,320 | $91,770 |
| 2017 | $7,684 | $123,090 | $31,320 | $91,770 |
| 2016 | $7,650 | $119,610 | $31,320 | $88,290 |
| 2015 | $7,684 | $119,610 | $31,320 | $88,290 |
| 2014 | $7,238 | $119,610 | $31,320 | $88,290 |
| 2013 | $7,095 | $117,730 | $31,320 | $86,410 |
Property History
| Date | Event | Price | List to Sale | Price per Sq Ft |
|---|---|---|---|---|
| 07/27/2025 07/27/25 | For Sale | $749,000 | -- | $161 / Sq Ft |
Purchase History
| Date | Type | Sale Price | Title Company |
|---|---|---|---|
| Quit Claim Deed | -- | None Listed On Document | |
| Warranty Deed | -- | Dan Morell & Associates Llc | |
| Warranty Deed | $280,000 | -- | |
| Deed | $250,000 | -- |
Mortgage History
| Date | Status | Loan Amount | Loan Type |
|---|---|---|---|
| Open | $877,500 | Reverse Mortgage Home Equity Conversion Mortgage | |
| Closed | $877,500 | Reverse Mortgage Home Equity Conversion Mortgage | |
| Previous Owner | $140,000 | Seller Take Back | |
| Previous Owner | $225,000 | New Conventional |
Source: MLS Now
MLS Number: 5143422
APN: 35-05884
- 2574 Sourek Rd
- 2474 Cardigan Dr
- 889 Lynnhaven Ln
- 2280 N Short Hills Dr
- 2200 Yellow Creek Rd
- 1855 Brookwood Dr
- 2079 Heather Ct Unit 1
- 770 Hunters Trail
- 1094 Hampton Ridge Dr Unit P1094
- 863 Willow Creek Dr
- 1066 Hampton Ridge Dr
- 1061 Wycliff Ln
- 807 Willow Creek Dr
- 987 Hampton Ridge Dr Unit 987
- 583 Hunters Trail Unit 143
- 881 Hampton Ridge Dr
- 727 Hampton Ridge Dr
- 2331 Woodpark Rd
- 736 Hampton Ridge Dr Unit 736
- 2826 Yellow Creek Rd
- 2366 Woodpark Rd
- 2713 Smith Rd
- 1870 Akron Peninsula Rd
- 2635 Martin Rd
- 1845 Shank Dr
- 1340 Hampton Knoll Dr
- 1679 Hampton Knoll Dr
- 1803 Cromwell Dr Unit 4
- 1494 Hilton Dr
- 670 Treeside Dr Unit ID1061101P
- 670 Treeside Dr Unit ID1061068P
- 676 Treeside Dr Unit ID1061074P
- 1811 Breezewood Dr Unit ID1061039P
- 1694 Dominion Dr
- 1343 Weathervane Ln
- 1765 Merriman Rd Unit 103
- 1765 Merriman Rd Unit 100
- 1765 Merriman Rd Unit 303
- 1765 Merriman Rd Unit 202
- 2581 Chamberlain Rd
