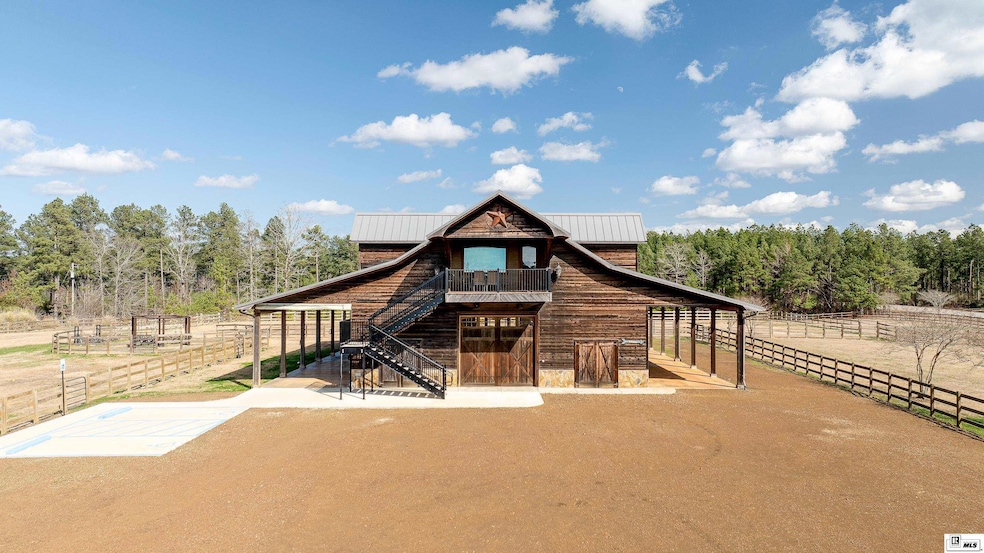1185 Twin Lake Rd Grayson, LA 71435
Estimated payment $4,136/month
Highlights
- A-Frame Home
- Balcony
- Walk-In Closet
- Screened Porch
- Double Pane Windows
- Cooling Available
About This Home
Perched atop 10.79 picturesque acres, this extraordinary property offers breathtaking panoramic views of rolling pastures, framed by wood rail fencing and charming gated entryways. Originally built in 2012 as a horse stable with upstairs living quarters, this distinctive space has since been transformed into a stunning venue for social events, yet it retains all the warmth and comfort of a private residence. With its rustic appeal and custom finishes, the property seamlessly blends historic craftsmanship with modern conveniences. The expansive structure features two 15-foot-wide side porches with elevated ceilings, plus a 12x14 screened rear porch designed for outdoor cooking. Guests and residents alike will appreciate the all-weather parking and sidewalks, ensuring ease of access year-round. Inside, the main level boasts striking concrete floors with intricate inlay designs, an open and airy entertaining space, and a service-style kitchen equipped with sinks, a walk-in cooler and generous workspace--ideal for hosting events or catering. The second floor offers a warm and inviting living space with a full kitchen, two spacious bedrooms, a luxurious bathroom featuring granite countertops and a jet tub, and a covered balcony for soaking in the serene views. Beautiful wood flooring, custom-built walk-in closets, and handcrafted details such as the sinker pine wood recovered from the Ouachita River showcased at the pinwheel bases of the staircase elevate the homes charm and character. Schedule your private showing to view this one before it's too late!
Listing Agent
Keller Williams Parishwide Partners License #492880631 Listed on: 02/13/2025

Home Details
Home Type
- Single Family
Est. Annual Taxes
- $4,885
Year Built
- 2012
Lot Details
- 6 Acre Lot
- Wood Fence
- Landscaped
- Unpaved Streets
- Cleared Lot
Parking
- Gravel Driveway
Home Design
- A-Frame Home
- 2-Story Property
- Slab Foundation
- Frame Construction
- Metal Roof
Interior Spaces
- Ceiling Fan
- Double Pane Windows
- Blinds
- Screened Porch
- Washer and Dryer Hookup
Kitchen
- Electric Oven
- Electric Range
- Microwave
- Dishwasher
Bedrooms and Bathrooms
- 2 Bedrooms
- Walk-In Closet
Outdoor Features
- Balcony
- Rain Gutters
Location
- Mineral Rights
Utilities
- Cooling Available
- Heating Available
- Electric Water Heater
- Septic Tank
Listing and Financial Details
- Assessor Parcel Number 70080150
Map
Home Values in the Area
Average Home Value in this Area
Tax History
| Year | Tax Paid | Tax Assessment Tax Assessment Total Assessment is a certain percentage of the fair market value that is determined by local assessors to be the total taxable value of land and additions on the property. | Land | Improvement |
|---|---|---|---|---|
| 2024 | $4,885 | $36,407 | $4,461 | $31,946 |
| 2023 | $28 | $202 | $202 | $0 |
| 2022 | $28 | $202 | $202 | $0 |
| 2021 | $28 | $202 | $202 | $0 |
| 2020 | $174 | $1,196 | $1,196 | $0 |
| 2019 | $169 | $1,190 | $1,190 | $0 |
| 2018 | $169 | $1,190 | $1,190 | $0 |
| 2017 | $179 | $1,208 | $1,208 | $0 |
| 2016 | $179 | $1,208 | $1,208 | $0 |
| 2015 | $179 | $1,175 | $1,175 | $0 |
| 2012 | $194 | $1,190 | $1,190 | $0 |
Property History
| Date | Event | Price | Change | Sq Ft Price |
|---|---|---|---|---|
| 07/16/2025 07/16/25 | Price Changed | $699,900 | -12.5% | $86 / Sq Ft |
| 02/13/2025 02/13/25 | For Sale | $799,900 | -- | $98 / Sq Ft |
Source: Northeast REALTORS® of Louisiana
MLS Number: 213402
APN: 70080150
- 9377 Highway 165
- 123 Hideaway Rd
- 8799 Highway 165
- 9394 Hwy 165
- 903 Hillman Rd
- 174 Sonni Ln
- 262 Thompson Dr
- 9373 Hwy 165
- TBD Louisiana 850
- 150 Circle P Farm Rd
- 827 Louisiana 850
- 330 Hanchey Rd
- TBD Hwy 506 E
- 340 Woodland Dr
- 3174 Highway 849
- Tbd Hwy 843
- 0 Louisiana 506
- 541 Volentine Rd
- 2310
- 2306 Louisiana 849






