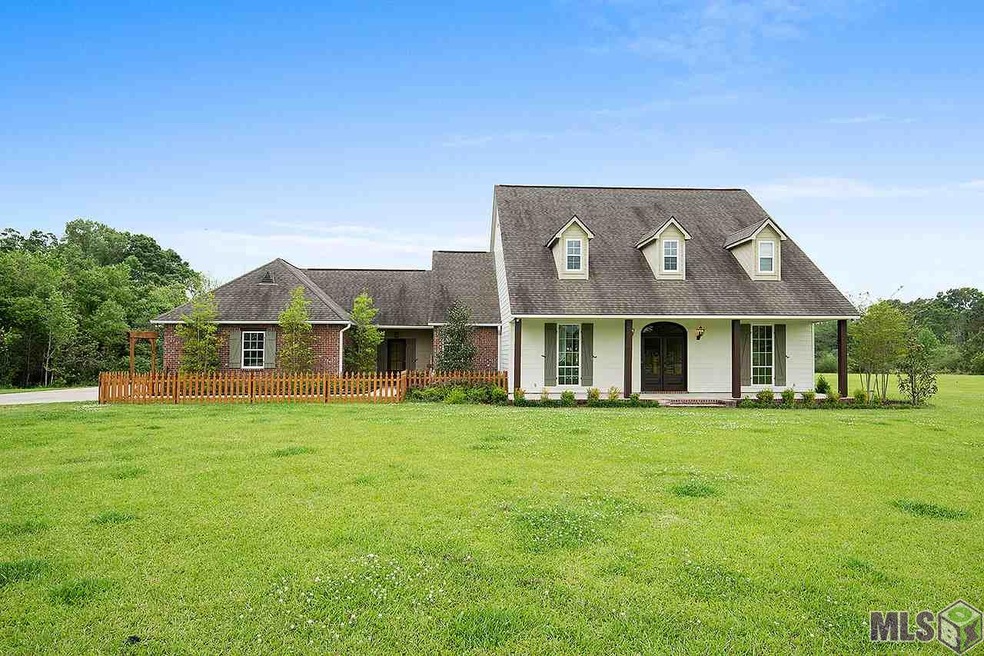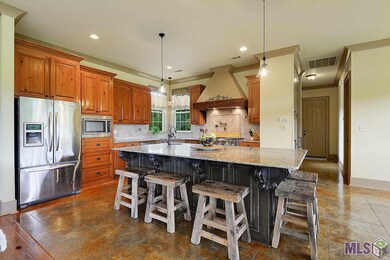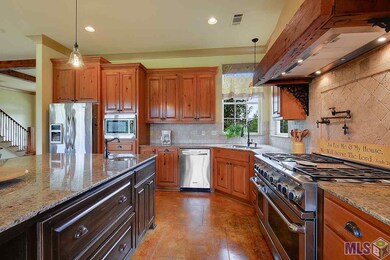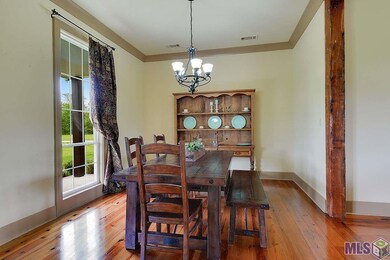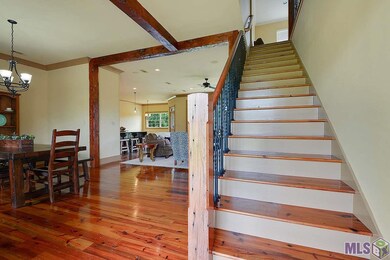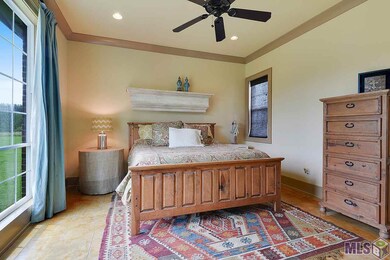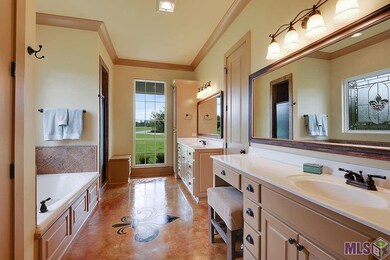
11850 Kirks Crossing Saint Francisville, LA 70775
Highlights
- Nearby Water Access
- Wood Flooring
- Granite Countertops
- West Feliciana Middle School Rated A-
- Acadian Style Architecture
- Play Room
About This Home
As of August 2022Enjoy this beautiful Acadian Style custom home resting on 4.76 acres in spacious Thompson Cove Subdivision. The home is over 3,200 square feet with 5 bedrooms, 3.5 baths and a sizeable playroom that includes a crows nest nook. The foyer, living room and dining room include beautiful heart pine flooring as well as antique heart pine beams. Enjoy the welcoming kitchen that includes cypress cabinets, a huge island, a custom hood vent and a commercial DSC double oven with 6 burners and a grill. This home has many amenities and is a must see. As per restrictions, 2 horses are allowed on the property. This is country living at its best!
Last Agent to Sell the Property
Walters Real Estate, LLC License #995712020 Listed on: 04/12/2016
Home Details
Home Type
- Single Family
Est. Annual Taxes
- $5,880
Year Built
- Built in 2009
Lot Details
- 4.76 Acre Lot
- Lot Dimensions are 342 x 556 x 323 x 566
- Wood Fence
- Landscaped
- Level Lot
HOA Fees
- $50 Monthly HOA Fees
Home Design
- Acadian Style Architecture
- Slab Foundation
- Architectural Shingle Roof
Interior Spaces
- 3,239 Sq Ft Home
- 2-Story Property
- Wet Bar
- Built-in Bookshelves
- Crown Molding
- Beamed Ceilings
- Ceiling height of 9 feet or more
- Ceiling Fan
- Gas Log Fireplace
- Window Treatments
- Entrance Foyer
- Family Room
- Breakfast Room
- Formal Dining Room
- Den
- Play Room
- Storage Room
- Attic Access Panel
Kitchen
- Oven or Range
- Microwave
- Dishwasher
- Kitchen Island
- Granite Countertops
Flooring
- Wood
- Carpet
- Concrete
Bedrooms and Bathrooms
- 5 Bedrooms
- En-Suite Primary Bedroom
- Walk-In Closet
Laundry
- Laundry Room
- Dryer
- Washer
Home Security
- Home Security System
- Fire and Smoke Detector
Parking
- 2 Car Garage
- Garage Door Opener
- On-Street Parking
- Off-Street Parking
Outdoor Features
- Nearby Water Access
- Exterior Lighting
- Porch
Utilities
- Multiple cooling system units
- Central Heating and Cooling System
- Multiple Heating Units
- Septic Tank
- Satellite Dish
- Cable TV Available
Community Details
- Built by Exclusive Homes By Chuck Walters, Llc
Ownership History
Purchase Details
Home Financials for this Owner
Home Financials are based on the most recent Mortgage that was taken out on this home.Purchase Details
Home Financials for this Owner
Home Financials are based on the most recent Mortgage that was taken out on this home.Purchase Details
Home Financials for this Owner
Home Financials are based on the most recent Mortgage that was taken out on this home.Purchase Details
Home Financials for this Owner
Home Financials are based on the most recent Mortgage that was taken out on this home.Similar Homes in Saint Francisville, LA
Home Values in the Area
Average Home Value in this Area
Purchase History
| Date | Type | Sale Price | Title Company |
|---|---|---|---|
| Deed | $750,000 | Cypress Title | |
| Deed | $699,000 | None Listed On Document | |
| Cash Sale Deed | $560,000 | None Available | |
| Deed | $75,000 | None Available |
Mortgage History
| Date | Status | Loan Amount | Loan Type |
|---|---|---|---|
| Open | $637,500 | Credit Line Revolving | |
| Previous Owner | $349,500 | New Conventional | |
| Previous Owner | $300,000 | New Conventional | |
| Previous Owner | $469,000 | Construction | |
| Previous Owner | $413,700 | New Conventional | |
| Previous Owner | $417,000 | New Conventional | |
| Previous Owner | $500,000 | Purchase Money Mortgage |
Property History
| Date | Event | Price | Change | Sq Ft Price |
|---|---|---|---|---|
| 08/05/2022 08/05/22 | Sold | -- | -- | -- |
| 07/21/2022 07/21/22 | Pending | -- | -- | -- |
| 07/07/2022 07/07/22 | Price Changed | $729,000 | -4.0% | $225 / Sq Ft |
| 06/16/2022 06/16/22 | For Sale | $759,000 | +24.4% | $234 / Sq Ft |
| 09/01/2016 09/01/16 | Sold | -- | -- | -- |
| 08/30/2016 08/30/16 | Pending | -- | -- | -- |
| 04/12/2016 04/12/16 | For Sale | $609,900 | -- | $188 / Sq Ft |
Tax History Compared to Growth
Tax History
| Year | Tax Paid | Tax Assessment Tax Assessment Total Assessment is a certain percentage of the fair market value that is determined by local assessors to be the total taxable value of land and additions on the property. | Land | Improvement |
|---|---|---|---|---|
| 2024 | $5,880 | $71,509 | $19,400 | $52,109 |
| 2023 | $4,653 | $56,000 | $19,400 | $36,600 |
| 2022 | $4,700 | $56,000 | $19,400 | $36,600 |
| 2021 | $4,662 | $56,000 | $19,400 | $36,600 |
| 2020 | $4,712 | $56,000 | $19,400 | $36,600 |
| 2019 | $3,679 | $45,900 | $11,900 | $34,000 |
| 2018 | $3,093 | $41,500 | $7,500 | $34,000 |
| 2017 | $3,176 | $41,500 | $7,500 | $34,000 |
| 2015 | $2,002 | $32,500 | $7,500 | $25,000 |
| 2014 | $2,602 | $32,500 | $7,500 | $25,000 |
| 2013 | $2,599 | $32,500 | $7,500 | $25,000 |
Agents Affiliated with this Home
-
Charlie Perdue
C
Seller's Agent in 2022
Charlie Perdue
Parish & County Properties LLC
(225) 931-1747
65 Total Sales
-
Phyllis Butler
P
Buyer's Agent in 2022
Phyllis Butler
Latter & Blum
(225) 937-0779
120 Total Sales
-
Heather Walters

Seller's Agent in 2016
Heather Walters
Walters Real Estate, LLC
(225) 268-4582
41 Total Sales
-
Kelly O'Brien

Buyer's Agent in 2016
Kelly O'Brien
RE/MAX Select
(225) 978-1659
89 Total Sales
Map
Source: Greater Baton Rouge Association of REALTORS®
MLS Number: 2016005344
APN: 20019745A
- 11981 Indigo
- 11924 Indigo
- 12033 Cane Dr
- 12182 Indigo
- Lot 18 Oak Run Dr
- Dreher Rd
- 3058 La Hwy 966
- TBD Cr-675
- 10749 La Hwy 965
- Lot D-7 Blackmore Rd
- Lot 11 Oak Run Dr
- Lot 12 Oak Run Dr
- 4346 Folkes Rd
- Lot 8 Oak Run Dr
- 12233 Cr-727
- 5585 La Hwy 966
- 2907 La Hwy 966
- 5507 - 1 Louisiana 966
- 5507 - 4 Louisiana 966
- 5507 - 5 Louisiana 966
